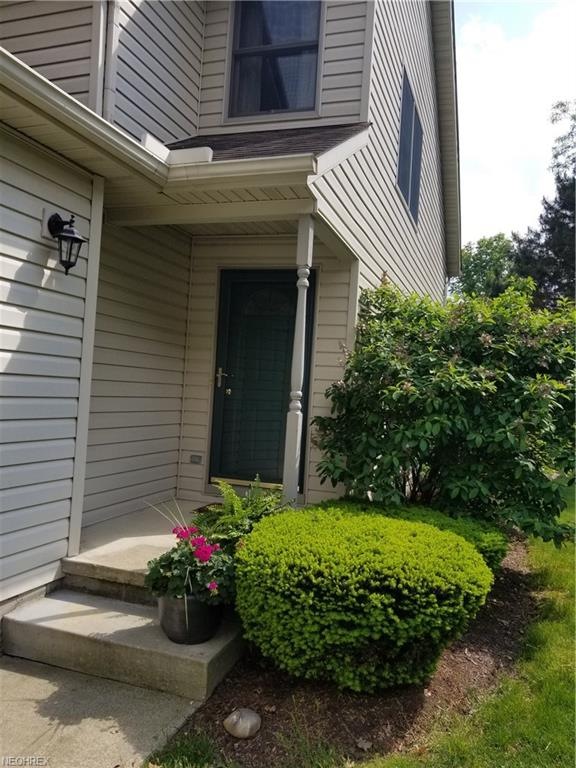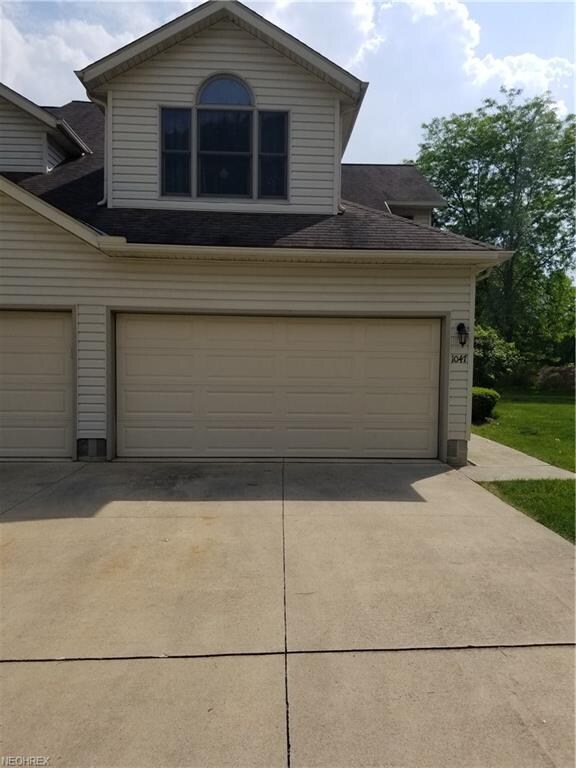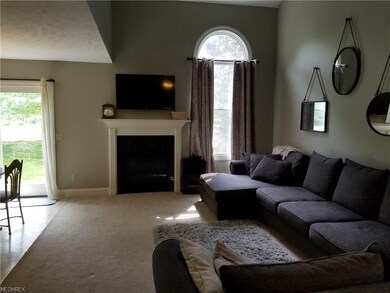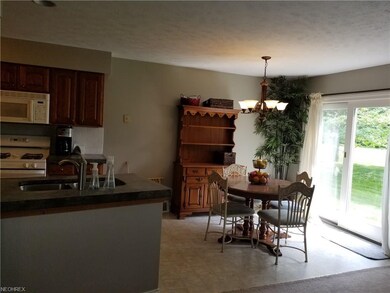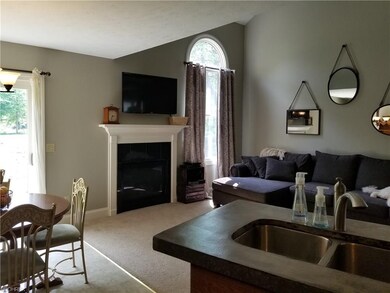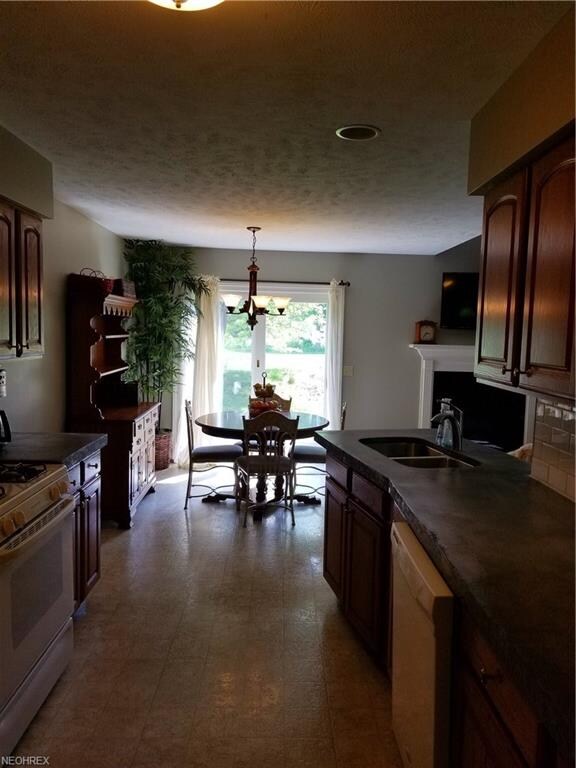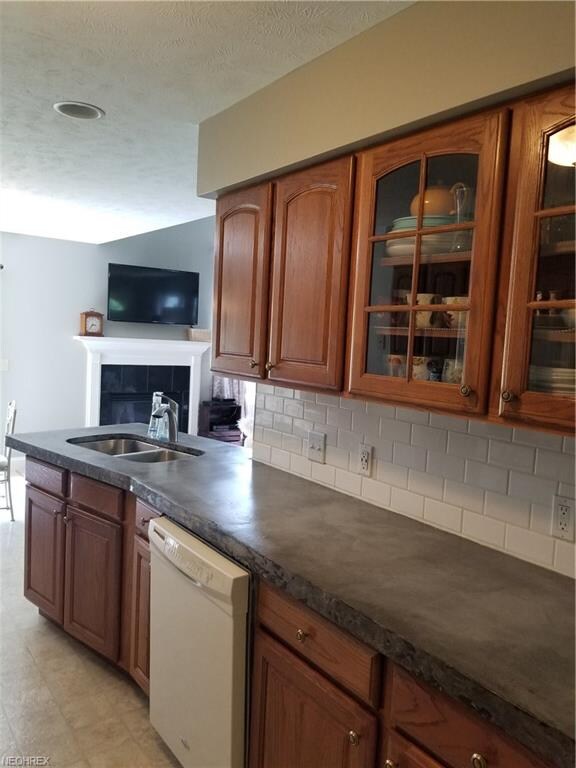1047 Parsons Rd Unit 1 Grafton, OH 44044
Highlights
- View of Trees or Woods
- 1 Fireplace
- Forced Air Heating and Cooling System
- Colonial Architecture
- 2 Car Direct Access Garage
- 4-minute walk to Royal Oaks, Lorain County Metro Parks
About This Home
As of August 2024Bright & airy Condo - Metro park in your backyard with walking trails. New 2018 kitchen backsplash, new toilet in half bath, new refrigerator, base & case, new bannister & spindles. 2016 - A/C & a coil in furnace, hot water tank. 2015 new sliding doors in dining room. Cement counter tops in kitchen.
Last Agent to Sell the Property
Robin Markovich
Deleted Agent License #2007002419
Last Buyer's Agent
Robin Markovich
Deleted Agent License #2007002419
Property Details
Home Type
- Condominium
Est. Annual Taxes
- $2,406
Year Built
- Built in 1998
Lot Details
- North Facing Home
Parking
- 2 Car Direct Access Garage
Home Design
- Colonial Architecture
- Asphalt Roof
- Vinyl Construction Material
Interior Spaces
- 1,484 Sq Ft Home
- 2-Story Property
- 1 Fireplace
- Views of Woods
- Partially Finished Basement
Kitchen
- Range
- Dishwasher
Bedrooms and Bathrooms
- 2 Bedrooms
Utilities
- Forced Air Heating and Cooling System
- Heating System Uses Gas
Community Details
- $180 Annual Maintenance Fee
- Maintenance fee includes Association Insurance, Exterior Building, Landscaping, Property Management, Snow Removal
Listing and Financial Details
- Assessor Parcel Number 16-00-001-701-001
Ownership History
Purchase Details
Home Financials for this Owner
Home Financials are based on the most recent Mortgage that was taken out on this home.Purchase Details
Home Financials for this Owner
Home Financials are based on the most recent Mortgage that was taken out on this home.Purchase Details
Home Financials for this Owner
Home Financials are based on the most recent Mortgage that was taken out on this home.Purchase Details
Home Financials for this Owner
Home Financials are based on the most recent Mortgage that was taken out on this home.Map
Home Values in the Area
Average Home Value in this Area
Purchase History
| Date | Type | Sale Price | Title Company |
|---|---|---|---|
| Warranty Deed | $210,000 | Chicago Title | |
| Survivorship Deed | $128,000 | -- | |
| Survivorship Deed | $125,000 | Old Republic Title | |
| Warranty Deed | $124,300 | -- |
Mortgage History
| Date | Status | Loan Amount | Loan Type |
|---|---|---|---|
| Open | $178,500 | New Conventional | |
| Previous Owner | $41,000 | Credit Line Revolving | |
| Previous Owner | $108,700 | Adjustable Rate Mortgage/ARM | |
| Previous Owner | $75,000 | Unknown | |
| Previous Owner | $28,000 | Credit Line Revolving | |
| Previous Owner | $15,000 | Credit Line Revolving | |
| Previous Owner | $82,000 | No Value Available |
Property History
| Date | Event | Price | Change | Sq Ft Price |
|---|---|---|---|---|
| 08/02/2024 08/02/24 | Sold | $210,000 | -4.5% | $95 / Sq Ft |
| 07/10/2024 07/10/24 | Pending | -- | -- | -- |
| 06/27/2024 06/27/24 | For Sale | $220,000 | +71.9% | $99 / Sq Ft |
| 07/17/2018 07/17/18 | Sold | $128,000 | -3.8% | $86 / Sq Ft |
| 06/05/2018 06/05/18 | Pending | -- | -- | -- |
| 05/26/2018 05/26/18 | For Sale | $133,000 | +6.4% | $90 / Sq Ft |
| 04/22/2014 04/22/14 | Sold | $125,000 | 0.0% | $96 / Sq Ft |
| 03/03/2014 03/03/14 | Pending | -- | -- | -- |
| 10/19/2013 10/19/13 | For Sale | $125,000 | -- | $96 / Sq Ft |
Tax History
| Year | Tax Paid | Tax Assessment Tax Assessment Total Assessment is a certain percentage of the fair market value that is determined by local assessors to be the total taxable value of land and additions on the property. | Land | Improvement |
|---|---|---|---|---|
| 2024 | $2,727 | $63,553 | $12,250 | $51,303 |
| 2023 | $2,431 | $52,115 | $8,001 | $44,114 |
| 2022 | $2,423 | $52,115 | $8,001 | $44,114 |
| 2021 | $2,431 | $52,115 | $8,001 | $44,114 |
| 2020 | $2,171 | $43,320 | $6,650 | $36,670 |
| 2019 | $2,162 | $43,320 | $6,650 | $36,670 |
| 2018 | $2,297 | $43,320 | $6,650 | $36,670 |
| 2017 | $2,406 | $44,050 | $7,280 | $36,770 |
| 2016 | $2,441 | $44,050 | $7,280 | $36,770 |
| 2015 | $2,455 | $44,050 | $7,280 | $36,770 |
| 2014 | $2,404 | $42,350 | $7,000 | $35,350 |
| 2013 | $2,407 | $42,350 | $7,000 | $35,350 |
Source: MLS Now
MLS Number: 4002791
APN: 16-00-001-701-001
- 551 N Main St
- 697 Main St
- 970 Chestnut St
- 39115 Parsons Rd
- 1021 Chestnut St
- 1149 Fox Run
- 1167 Fox Run
- 1129 Fox Run
- 15413 Chamberlain Rd
- 1132 S Main St
- 39011 Arbor Ct
- 13691 Indian Hollow Rd
- 1226 Elm St
- 1045 Hunters Chase
- 13158 Kensington Dr
- 13248 Timber Trail
- 38500 River Ridge Ct
- 645 Us Grant St
- 636 Us Grant St
- 836 Buckingham Dr
