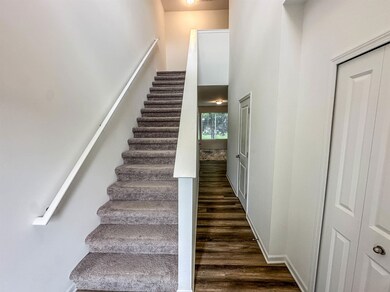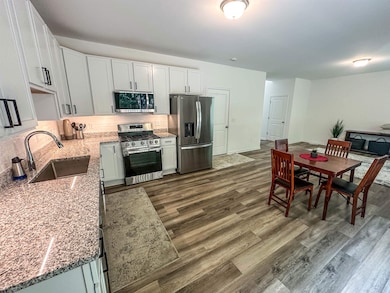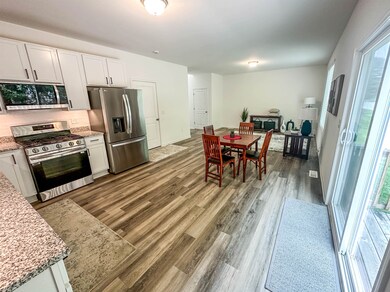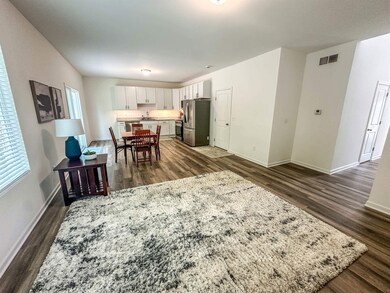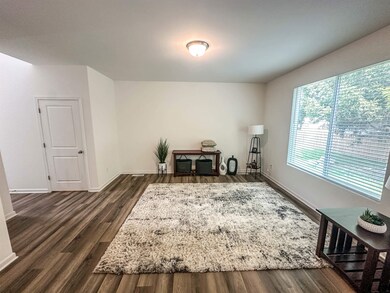
1047 Rebecca St Marshall, MI 49068
Marshall NeighborhoodEstimated payment $2,041/month
Highlights
- 2 Car Direct Access Garage
- Forced Air Heating and Cooling System
- Ceiling Fan
About This Home
Welcome home to this beautifully maintained 3-bedroom, 2.5-bathroom townhome in the sought-after Emerald Hills community in Marshall. Just steps from the golf course, this stylish and spacious unit offers a modern open-concept layout with 9' ceilings and durable vinyl plank flooring throughout the main level. The kitchen is a standout, featuring crisp white 42'' upper cabinets, granite countertops, under-cabinet lighting, and a custom tile backsplash, perfect for cooking and entertaining. Upstairs, the primary suite includes a private bathroom and a generous walk-in closet. Two additional bedrooms share a full bath, and the second-floor laundry room adds everyday convenience. The full basement is ready for your finishing touches, including rough plumbing for an additional full bathroom. A two-car attached garage completes the package. Freshly painted and move-in ready. Skip the wait to build and start enjoying low-maintenance living today!
Townhouse Details
Home Type
- Townhome
Est. Annual Taxes
Year Built
- Built in 2022
HOA Fees
- $135 Monthly HOA Fees
Home Design
- Vinyl Siding
- Vinyl Trim
Interior Spaces
- 1,641 Sq Ft Home
- 2-Story Property
- Ceiling Fan
- Basement
Bedrooms and Bathrooms
- 3 Bedrooms
Parking
- 2 Car Direct Access Garage
- Garage Door Opener
Utilities
- Forced Air Heating and Cooling System
- Heating System Uses Natural Gas
- Gas Water Heater
Community Details
- Townhomes/Emerald Hills Condo Subdivision
Listing and Financial Details
- Assessor Parcel Number 53-008-700-29
Map
Home Values in the Area
Average Home Value in this Area
Tax History
| Year | Tax Paid | Tax Assessment Tax Assessment Total Assessment is a certain percentage of the fair market value that is determined by local assessors to be the total taxable value of land and additions on the property. | Land | Improvement |
|---|---|---|---|---|
| 2025 | $7,297 | $129,100 | $0 | $0 |
| 2024 | $957 | $131,000 | $0 | $0 |
| 2023 | $53 | $47,300 | $0 | $0 |
Property History
| Date | Event | Price | Change | Sq Ft Price |
|---|---|---|---|---|
| 07/22/2025 07/22/25 | For Sale | $298,500 | -0.5% | $182 / Sq Ft |
| 06/09/2025 06/09/25 | For Sale | $300,000 | +15.4% | $183 / Sq Ft |
| 09/18/2023 09/18/23 | Sold | $260,000 | -7.1% | $158 / Sq Ft |
| 08/30/2023 08/30/23 | For Sale | $279,900 | -- | $171 / Sq Ft |
| 08/29/2023 08/29/23 | Pending | -- | -- | -- |
Purchase History
| Date | Type | Sale Price | Title Company |
|---|---|---|---|
| Warranty Deed | $260,000 | Liberty Title | |
| Warranty Deed | $260,000 | Liberty Title |
Mortgage History
| Date | Status | Loan Amount | Loan Type |
|---|---|---|---|
| Open | $182,000 | New Conventional | |
| Closed | $182,000 | New Conventional | |
| Previous Owner | $252,000 | New Conventional |
Similar Homes in Marshall, MI
Source: Michigan Multiple Listing Service
MLS Number: 50182540
APN: 53-008-700-29
- 0000 G (Lot 2) Dr N
- 1023 Rebecca St Unit 16
- 1031 Rebecca St Unit 12
- 1037 Rebecca St Unit 9
- 317 Circle Dr
- 1050 Rebecca St Unit 18
- 1048 Rebecca St Unit 19
- 1033 Rebecca St Unit 11
- 606 Clinton St
- 103 W Pearl St
- 840 River Rd
- 802 Clinton St
- 315 E Spruce St
- 313 S Hamilton St
- 219 Exchange St
- 610 E Hanover St
- 217 S Marshall Ave
- 00000 17 1 2 Mile Rd
- 518 E Michigan Ave
- 501 E Michigan Ave
- 222 S Kalamazoo Ave Unit 3
- 121 W Michigan Ave
- 861 E Michigan Ave
- 901 E Michigan Ave
- 1120 Arms St
- 200 West Dr N
- 15881 Mcclellan Dr
- 16664 J Dr S
- 115 Pine Knoll Dr
- 10293 Gorsline Rd
- 1300 Hillside Rd
- 1103 Michigan Ave E
- 205 E Watson St
- 1975 Columbia Ave E
- 750 Michigan Ave E Unit 4
- 750 Michigan Ave E Unit 9
- 744 E Michigan Ave Unit 5
- 200 S Monroe St
- 595 Wagner Dr Unit 12
- 595 Wagner Dr Unit 14

