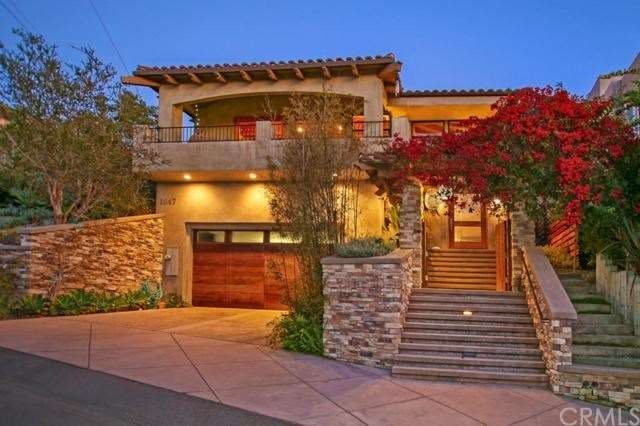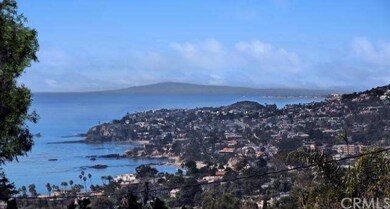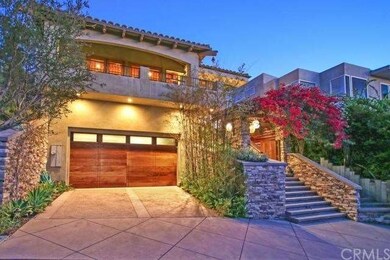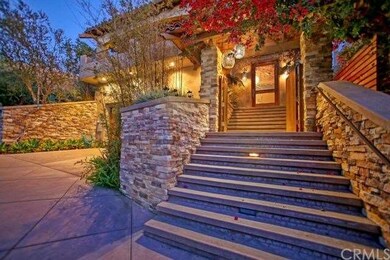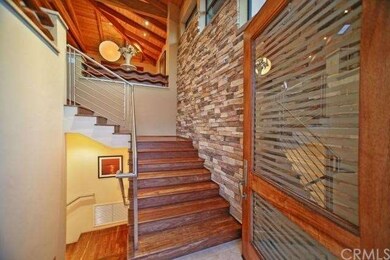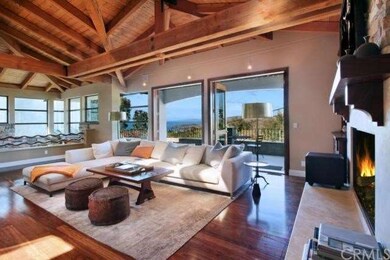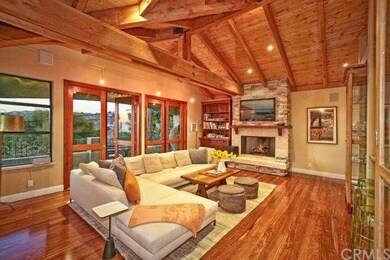
1047 Summit Way Laguna Beach, CA 92651
Summit Ridge NeighborhoodHighlights
- White Water Ocean Views
- Contemporary Architecture
- Wood Flooring
- Top Of The World Elementary School Rated A
- Outdoor Fireplace
- Main Floor Primary Bedroom
About This Home
As of September 2019Ultimate luxury living with views overlooking Laguna Village. Enjoy watching the waves breaking on the sands of Main Beach. Spend relaxing evenings with sparkling city lights and ocean views. This 4,000 square foot home features 4 bedrooms, 4.5 baths, and an office. Built with a soft contemporary flair, with indoor/outdoor living: includes a vine covered patio, barbecue and fireplace for entertaining guests. This quality home was built by the owner/contractor for their personal residence with the finest hardware, materials and craftsmanship. High vaulted ceilings, Chechen Rosewood hardwood flooring and Durango travertine flooring, wood sash and glass mitered windows, custom art lighting, sound system, entertaining decks, plumbed and wired for Air Conditioning and 4 car garage are some of the many features of this home. The romantic master suite boasts Catalina and ocean views with a wonderful deck leading out to the ocean breeze and beautiful en suite bath with steam shower. A masterpiece open design with the great room, kitchen and dining room taking in the views of living by the sea. Ambience, tranquility and style best describes this exclusive private residence.
Last Agent to Sell the Property
Berkshire Hathaway HomeServices California Properties License #00991380 Listed on: 09/15/2013

Last Buyer's Agent
Nicole King
DOUGLAS ELLIMAN OF CALIFORNIA, INC. License #01702887

Home Details
Home Type
- Single Family
Est. Annual Taxes
- $41,050
Year Built
- Built in 2003
Lot Details
- 8,019 Sq Ft Lot
Parking
- 4 Car Attached Garage
Property Views
- White Water Ocean
- Coastline
- Catalina
- Panoramic
- City Lights
Home Design
- Contemporary Architecture
- Clay Roof
- Wood Siding
- Stucco
Interior Spaces
- 4,000 Sq Ft Home
- Central Vacuum
- Beamed Ceilings
- High Ceiling
- Skylights
- Wood Burning Fireplace
- Gas Fireplace
- Great Room with Fireplace
- Living Room with Attached Deck
- Home Office
- Home Security System
- Laundry Room
Kitchen
- Breakfast Area or Nook
- Six Burner Stove
- Gas Range
- Dishwasher
- Granite Countertops
Flooring
- Wood
- Stone
Bedrooms and Bathrooms
- 4 Bedrooms
- Primary Bedroom on Main
Outdoor Features
- Enclosed Patio or Porch
- Outdoor Fireplace
- Outdoor Grill
Utilities
- Cooling Available
- Forced Air Zoned Heating System
Community Details
- No Home Owners Association
Listing and Financial Details
- Tax Lot 307
- Tax Tract Number 764
- Assessor Parcel Number 64424425
Ownership History
Purchase Details
Home Financials for this Owner
Home Financials are based on the most recent Mortgage that was taken out on this home.Purchase Details
Home Financials for this Owner
Home Financials are based on the most recent Mortgage that was taken out on this home.Purchase Details
Home Financials for this Owner
Home Financials are based on the most recent Mortgage that was taken out on this home.Purchase Details
Home Financials for this Owner
Home Financials are based on the most recent Mortgage that was taken out on this home.Similar Homes in Laguna Beach, CA
Home Values in the Area
Average Home Value in this Area
Purchase History
| Date | Type | Sale Price | Title Company |
|---|---|---|---|
| Grant Deed | $3,685,000 | Chicago Title Company | |
| Grant Deed | $3,100,000 | First American Title Company | |
| Interfamily Deed Transfer | -- | First American Title Company | |
| Grant Deed | $300,000 | Chicago Title Co |
Mortgage History
| Date | Status | Loan Amount | Loan Type |
|---|---|---|---|
| Open | $1,000,001 | New Conventional | |
| Closed | $1,600,000 | New Conventional | |
| Previous Owner | $729,750 | New Conventional | |
| Previous Owner | $417,000 | New Conventional | |
| Previous Owner | $725,000 | Unknown | |
| Previous Owner | $500,000 | Credit Line Revolving | |
| Previous Owner | $350,000 | Credit Line Revolving | |
| Previous Owner | $322,700 | Unknown | |
| Previous Owner | $350,000 | Credit Line Revolving | |
| Previous Owner | $225,000 | Balloon |
Property History
| Date | Event | Price | Change | Sq Ft Price |
|---|---|---|---|---|
| 09/18/2019 09/18/19 | Sold | $3,685,000 | -2.9% | $978 / Sq Ft |
| 08/04/2019 08/04/19 | Pending | -- | -- | -- |
| 07/15/2019 07/15/19 | For Sale | $3,795,000 | +22.4% | $1,008 / Sq Ft |
| 01/31/2014 01/31/14 | Sold | $3,100,000 | -5.9% | $775 / Sq Ft |
| 09/15/2013 09/15/13 | For Sale | $3,295,000 | -- | $824 / Sq Ft |
Tax History Compared to Growth
Tax History
| Year | Tax Paid | Tax Assessment Tax Assessment Total Assessment is a certain percentage of the fair market value that is determined by local assessors to be the total taxable value of land and additions on the property. | Land | Improvement |
|---|---|---|---|---|
| 2025 | $41,050 | $4,030,083 | $3,292,952 | $737,131 |
| 2024 | $41,050 | $3,951,062 | $3,228,384 | $722,678 |
| 2023 | $40,405 | $3,873,591 | $3,165,083 | $708,508 |
| 2022 | $39,585 | $3,797,639 | $3,103,023 | $694,616 |
| 2021 | $38,766 | $3,723,176 | $3,042,179 | $680,997 |
| 2020 | $38,300 | $3,685,000 | $3,010,985 | $674,015 |
| 2019 | $35,594 | $3,406,643 | $2,736,328 | $670,315 |
| 2018 | $34,888 | $3,339,847 | $2,682,675 | $657,172 |
| 2017 | $34,185 | $3,274,360 | $2,630,073 | $644,287 |
| 2016 | $33,524 | $3,210,157 | $2,578,503 | $631,654 |
| 2015 | $33,006 | $3,161,938 | $2,539,772 | $622,166 |
| 2014 | $9,738 | $877,326 | $376,138 | $501,188 |
Agents Affiliated with this Home
-
Marcus Skenderian

Seller's Agent in 2019
Marcus Skenderian
Compass
(949) 295-5758
5 in this area
75 Total Sales
-
Brendalyn Michael

Seller Co-Listing Agent in 2019
Brendalyn Michael
Compass
(949) 533-1740
30 Total Sales
-
Shauna Covington

Seller's Agent in 2014
Shauna Covington
Berkshire Hathaway HomeServices California Properties
(949) 412-8088
3 in this area
97 Total Sales
-
N
Buyer's Agent in 2014
Nicole King
DOUGLAS ELLIMAN OF CALIFORNIA, INC.
Map
Source: California Regional Multiple Listing Service (CRMLS)
MLS Number: LG13187745
APN: 644-244-25
- 802 Rembrandt Dr
- 815 Bluebird Canyon Dr
- 856 Diamond St
- 990 Meadowlark Dr
- 702 Diamond St
- 901 Summit Dr
- 686 Diamond St
- 933 Meadowlark Dr
- 603 Pearl St
- 567 Flora St
- 490 Agate St
- 840 Gainsborough Dr
- 1015 Madison Place
- 1074 Flamingo Rd
- 480 Calliope St
- 2378 Crestview Dr
- 1585 Catalina
- 1900 Catalina
- 1119 Katella St
- 900 Gainsborough Dr
