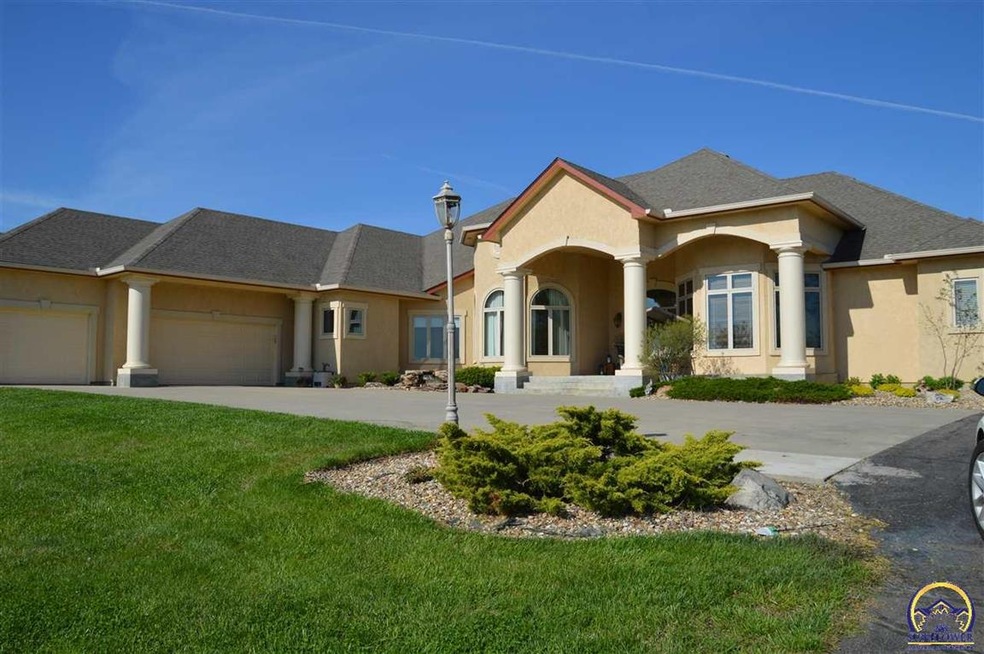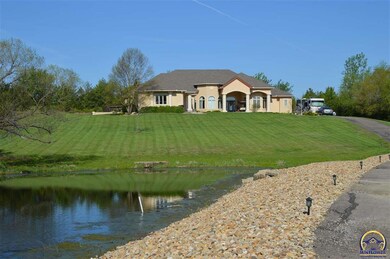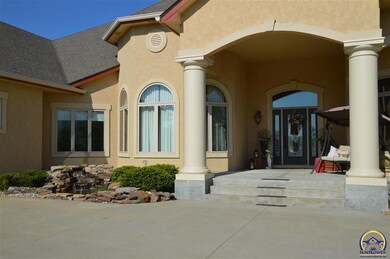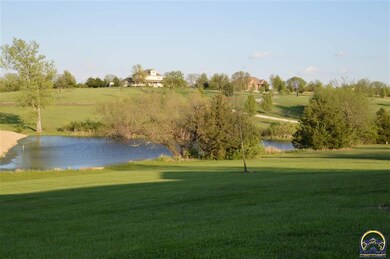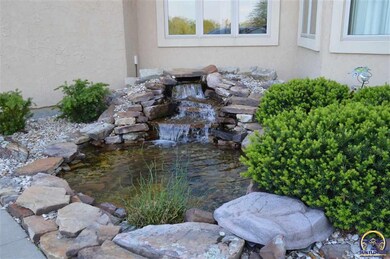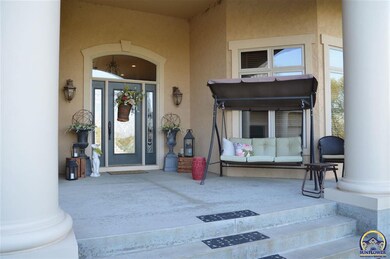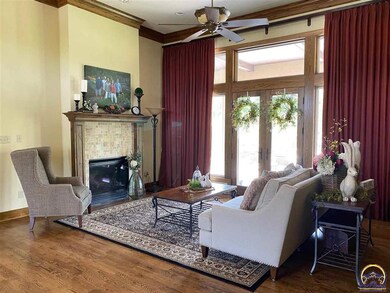
1047 SW Westside Dr Topeka, KS 66615
Highlights
- In Ground Pool
- Recreation Room
- Ranch Style House
- Washburn Rural High School Rated A-
- Lake, Pond or Stream
- Wood Flooring
About This Home
As of October 2020Beautifully maintained, ideal entertainment home, 4.29 acres with shared stocked pond, outdoor pool with new cool deck and tiles, brand new Geo- thermal system (2018), landscaping, new kitchen appliances, updated bathrooms and more! List of improvements and amenities available to your agent in additional docs....over $200,00 in improvements since purchased 2016.
Last Agent to Sell the Property
Brenda Zimmerman
Berkshire Hathaway First License #BR00013439 Listed on: 05/01/2020

Home Details
Home Type
- Single Family
Est. Annual Taxes
- $9,516
Year Built
- Built in 2006
Parking
- 3 Car Attached Garage
Home Design
- Ranch Style House
- Poured Concrete
- Composition Roof
- Stucco Exterior
- Stick Built Home
Interior Spaces
- Wet Bar
- Bar Fridge
- Sheet Rock Walls or Ceilings
- Ceiling height of 10 feet or more
- Family Room
- Living Room with Fireplace
- Formal Dining Room
- Home Office
- Library
- Recreation Room
- Laundry on main level
Kitchen
- Eat-In Kitchen
- Breakfast Bar
- Gas Range
- Dishwasher
- Disposal
Flooring
- Wood
- Carpet
Bedrooms and Bathrooms
- 4 Bedrooms
- Bathroom on Main Level
- 0.5 Bathroom
Finished Basement
- Basement Fills Entire Space Under The House
- Bedroom in Basement
Outdoor Features
- In Ground Pool
- Lake, Pond or Stream
- Covered patio or porch
- Gazebo
- Outdoor Grill
Schools
- Wanamaker Elementary School
- Washburn Rural Middle School
- Washburn Rural High School
Utilities
- Multiple Heating Units
- Geothermal Heating and Cooling
- Multiple Water Heaters
- Electric Water Heater
- Water Softener is Owned
- Septic System
- Cable TV Available
Community Details
- Waterscape
Ownership History
Purchase Details
Home Financials for this Owner
Home Financials are based on the most recent Mortgage that was taken out on this home.Purchase Details
Home Financials for this Owner
Home Financials are based on the most recent Mortgage that was taken out on this home.Purchase Details
Similar Homes in Topeka, KS
Home Values in the Area
Average Home Value in this Area
Purchase History
| Date | Type | Sale Price | Title Company |
|---|---|---|---|
| Warranty Deed | $465,500 | Kansas Secured Title | |
| Warranty Deed | -- | Kansas Secured Ttl Inc Topek | |
| Warranty Deed | -- | Kansas Secured Title | |
| Warranty Deed | -- | Kansas Secured Title |
Mortgage History
| Date | Status | Loan Amount | Loan Type |
|---|---|---|---|
| Open | $350,000 | New Conventional | |
| Closed | $350,000 | New Conventional | |
| Previous Owner | $456,500 | New Conventional | |
| Previous Owner | $456,500 | Future Advance Clause Open End Mortgage | |
| Previous Owner | $417,000 | New Conventional | |
| Previous Owner | $648,000 | New Conventional | |
| Previous Owner | $800,000 | Construction |
Property History
| Date | Event | Price | Change | Sq Ft Price |
|---|---|---|---|---|
| 10/16/2020 10/16/20 | Sold | -- | -- | -- |
| 09/17/2020 09/17/20 | Pending | -- | -- | -- |
| 09/15/2020 09/15/20 | For Sale | $699,900 | 0.0% | $177 / Sq Ft |
| 08/08/2020 08/08/20 | Pending | -- | -- | -- |
| 08/05/2020 08/05/20 | Price Changed | $699,900 | -3.5% | $177 / Sq Ft |
| 05/01/2020 05/01/20 | For Sale | $725,000 | +9.8% | $184 / Sq Ft |
| 07/18/2016 07/18/16 | Sold | -- | -- | -- |
| 05/17/2016 05/17/16 | Pending | -- | -- | -- |
| 03/25/2016 03/25/16 | For Sale | $660,000 | -- | $128 / Sq Ft |
Tax History Compared to Growth
Tax History
| Year | Tax Paid | Tax Assessment Tax Assessment Total Assessment is a certain percentage of the fair market value that is determined by local assessors to be the total taxable value of land and additions on the property. | Land | Improvement |
|---|---|---|---|---|
| 2025 | $13,346 | $98,077 | -- | -- |
| 2023 | $13,346 | $92,456 | $0 | $0 |
| 2022 | $11,070 | $83,294 | $0 | $0 |
| 2021 | $10,263 | $79,327 | $0 | $0 |
| 2020 | $9,581 | $75,635 | $0 | $0 |
| 2019 | $9,516 | $74,152 | $0 | $0 |
| 2018 | $8,883 | $74,152 | $0 | $0 |
| 2017 | $8,627 | $67,321 | $0 | $0 |
| 2014 | $9,392 | $71,763 | $0 | $0 |
Agents Affiliated with this Home
-
B
Seller's Agent in 2020
Brenda Zimmerman
Berkshire Hathaway First
-

Buyer's Agent in 2020
Erica Lichtenauer
Countrywide Realty, Inc.
(785) 554-7311
319 Total Sales
-
T
Seller's Agent in 2016
Tedi Starns
Berkshire Hathaway First
Map
Source: Sunflower Association of REALTORS®
MLS Number: 212725
APN: 087-35-0-00-01-019-090
- 2040 SW Cottonwood Ln
- 2335 SW Davis Dr
- 8130 SW 23rd St
- 0000 SW Lowell Ln
- 1627 SW Ancaster
- 0000 SW 24th Terrace
- 7038 SW 17th Terrace
- 7627 SW Lowell Ln
- 7116 SW 19th Ln
- 8019 SW 27th St
- 2542 SW Windslow Ct
- 7631 SW 24th Terrace
- 8003 SW 27th St
- 2636 SW Sherwood Park Dr Unit Lot 1, Block B
- 2632 SW Sherwood Park Dr Unit Lot 2, Block B
- 2712 SW Sherwood Park Dr
- 2521 SW Windermere Ct
- 8010 SW 28th Ct
- 8002 SW 28th Ct
- 7724 SW 27th St
