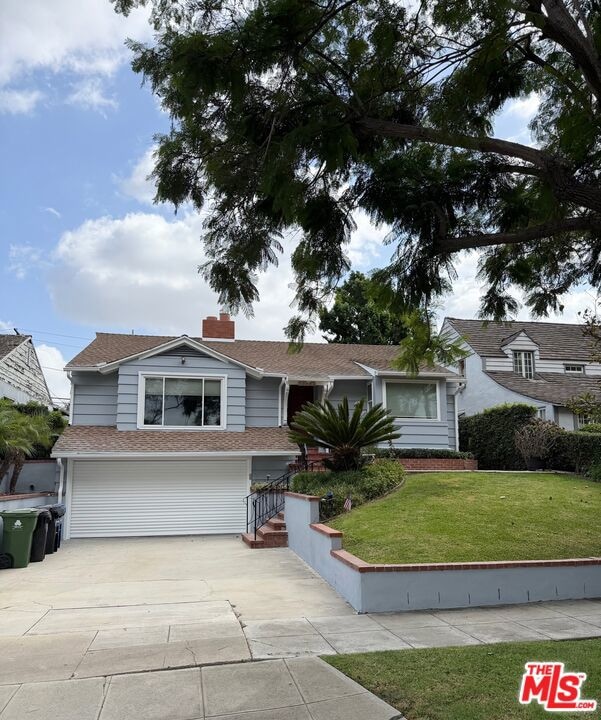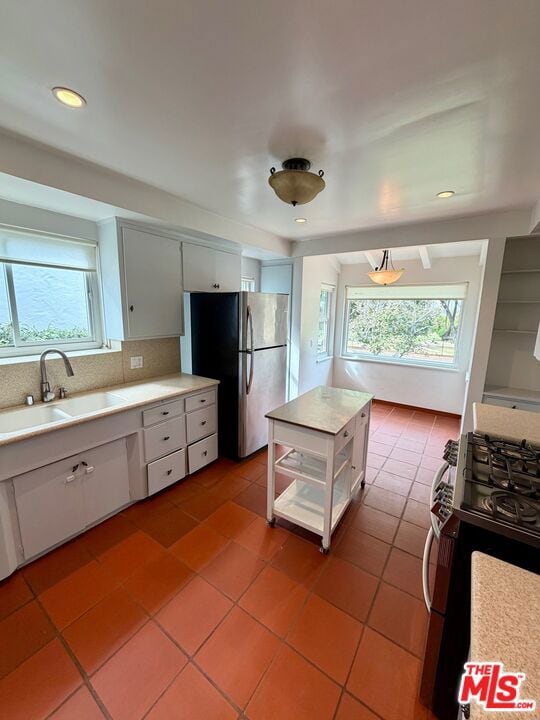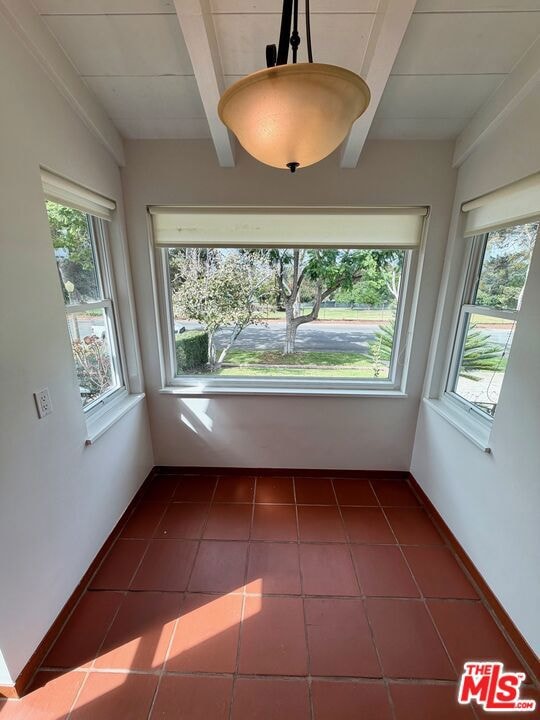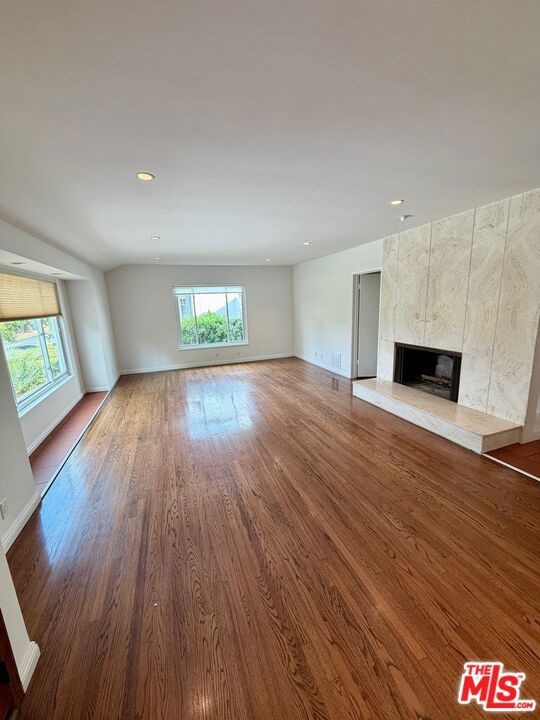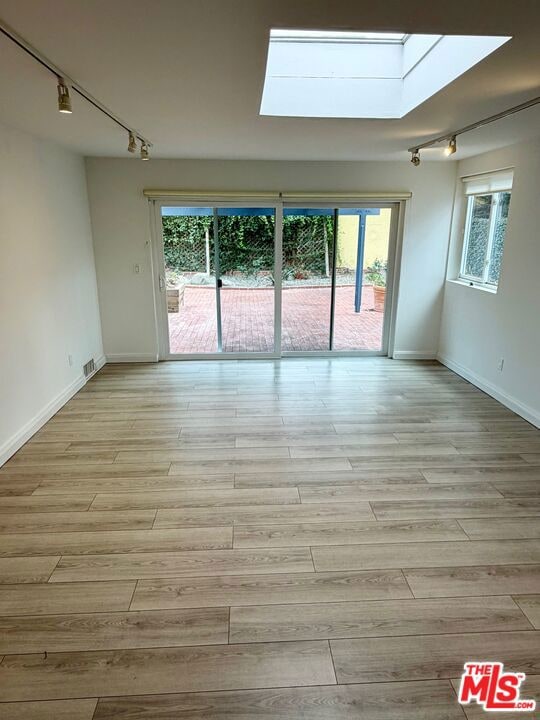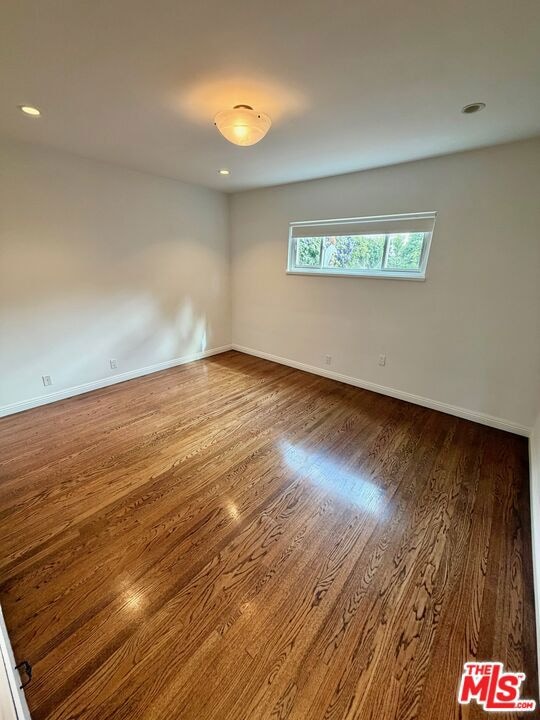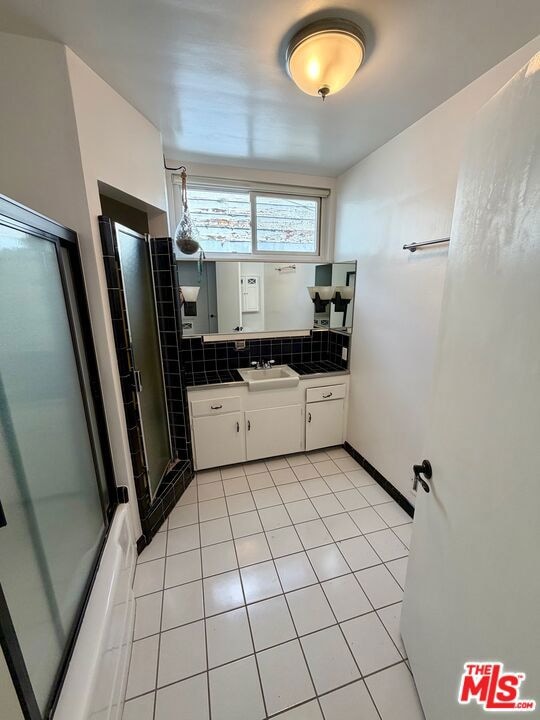10470 Lorenzo Place Los Angeles, CA 90064
Cheviot Hills Neighborhood
3
Beds
2
Baths
1,954
Sq Ft
6,003
Sq Ft Lot
Highlights
- Golf Course View
- Living Room with Fireplace
- Wood Flooring
- Overland Avenue Elementary School Rated A
- Traditional Architecture
- Bonus Room
About This Home
Fabulous prime Cheviot Hills traditional home with Rancho Park Golf Course and Century City views. Three bedrooms, two baths with generous living, family and dining rooms, boasting beautiful views throughout. Home also contains dedicated laundry room with washer and dryer, spacious backyard and an attached two-car garage.
Home Details
Home Type
- Single Family
Est. Annual Taxes
- $26,183
Year Built
- Built in 1953
Lot Details
- 6,003 Sq Ft Lot
- Lot Dimensions are 50x120
- Property is zoned LAR1
Property Views
- Golf Course
- City
Home Design
- Traditional Architecture
Interior Spaces
- 1,954 Sq Ft Home
- 1-Story Property
- Entryway
- Family Room
- Living Room with Fireplace
- Den with Fireplace
- Bonus Room
- Center Hall
- Wood Flooring
Kitchen
- Breakfast Area or Nook
- Oven or Range
- Dishwasher
Bedrooms and Bathrooms
- 3 Bedrooms
- 2 Full Bathrooms
Laundry
- Laundry Room
- Dryer
Parking
- 2 Car Attached Garage
- Driveway
Additional Features
- Covered Patio or Porch
- Central Heating and Cooling System
Community Details
- Call for details about the types of pets allowed
Listing and Financial Details
- Security Deposit $7,950
- Tenant pays for cable TV, electricity, gas, insurance, water
- Rent includes gardener
- 12 Month Lease Term
- Assessor Parcel Number 4318-017-020
Map
Source: The MLS
MLS Number: 25605557
APN: 4318-017-020
Nearby Homes
- 10436 Cheviot Dr
- 10422 Lorenzo Place
- 2565 Patricia Ave
- 10515 Bradbury Rd
- 2929 Wicklow Rd
- 10339 Glenbarr Ave
- 10533 Dunleer Dr
- 10547 Dunleer Dr
- 3067 Motor Ave
- 10517 Blythe Ave
- 3151 Queensbury Dr
- 10116 Cheviot Dr
- 2372 S Beverly Glen Blvd
- 2775 Motor Ave
- 2831 Malcolm Ave
- 10364 Almayo Ave Unit 205
- 2354 S Beverly Glen Blvd
- 10393 Almayo Ave
- 2351 Parnell Ave
- 2718 Forrester Dr
- 10515 Oaklawn Rd
- 10551 Troon Ave
- 10350 Lorenzo Dr
- 2538 Aiken Ave
- 2941 Motor Ave
- 10529 Clarkson Rd
- 3028 Motor Ave
- 10281 Dunleer Dr
- 10384 Northvale Rd
- 10564 Ayres Ave
- 10571 National Blvd Unit D
- 10567 National Blvd
- 10364 Almayo Ave Unit 306
- 3200 Cheviot Vista Place
- 10373 Almayo Ave Unit 303
- 10404 Ilona Ave Unit 2
- 2455 Overland Ave
- 2324 S Beverly Glen Blvd Unit 201
- 10634 Valparaiso St
- 3230 Overland Ave
