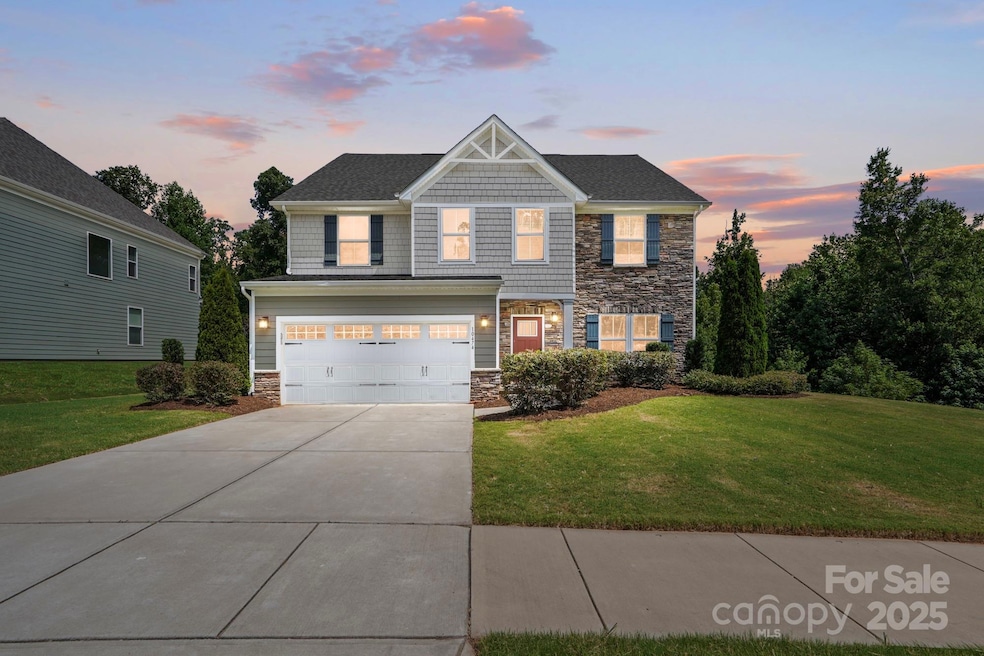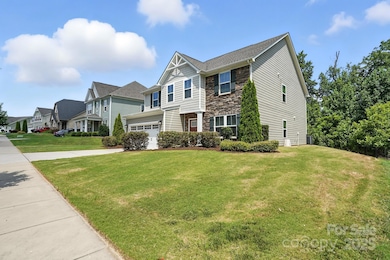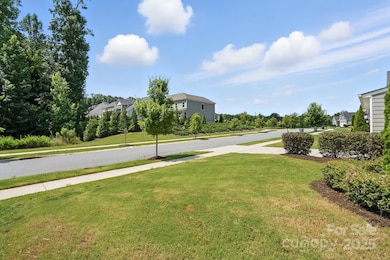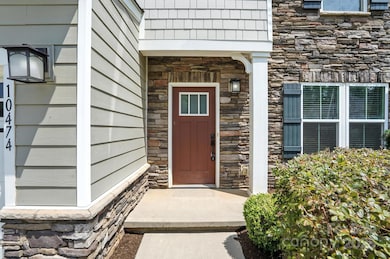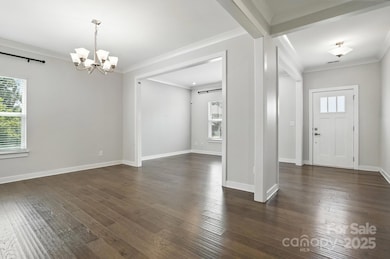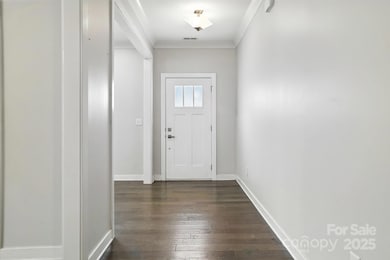
10474 Black Locust Ln Harrisburg, NC 28075
Estimated payment $3,984/month
Highlights
- Popular Property
- Community Cabanas
- Clubhouse
- Hickory Ridge Elementary School Rated A
- Open Floorplan
- Wood Flooring
About This Home
Fabulous HARRISBURG location with highly sought after schools! Welcome to this absolutely gorgeous home you can call your very own. Open functional floor plan with neutral decor. Kitchen with large Gourmet center island open to great room with stone fireplace, Morning Room. FENCED backyard backs up to tree save area. Spacious Primary Bedroom and closet. Builder model home. Popular Community Holcomb Woods. Community features include a swimming pool, club house, playground etc. WELCOME HOME!
Listing Agent
EXP Realty LLC Rock Hill Brokerage Email: anil@advancemounthomes.com License #101974 Listed on: 07/17/2025

Open House Schedule
-
Sunday, July 27, 20252:00 to 4:00 pm7/27/2025 2:00:00 PM +00:007/27/2025 4:00:00 PM +00:00Add to Calendar
Home Details
Home Type
- Single Family
Est. Annual Taxes
- $5,146
Year Built
- Built in 2019
Lot Details
- Back Yard Fenced
- Property is zoned RH
HOA Fees
- $71 Monthly HOA Fees
Parking
- 2 Car Garage
- Driveway
- 2 Open Parking Spaces
Home Design
- Slab Foundation
- Stone Veneer
Interior Spaces
- 2-Story Property
- Open Floorplan
- Ceiling Fan
- Family Room with Fireplace
- Pull Down Stairs to Attic
Kitchen
- Built-In Self-Cleaning Double Oven
- Gas Cooktop
- Microwave
- Plumbed For Ice Maker
- Dishwasher
- Kitchen Island
- Disposal
Flooring
- Wood
- Tile
Bedrooms and Bathrooms
- 4 Bedrooms
- Walk-In Closet
- Garden Bath
Laundry
- Dryer
- Washer
Outdoor Features
- Patio
Schools
- Hickory Ridge Elementary And Middle School
- Hickory Ridge High School
Utilities
- Central Air
- Heat Pump System
- Cable TV Available
Listing and Financial Details
- Assessor Parcel Number 5505-37-5304-0000
Community Details
Overview
- Cams Association, Phone Number (704) 565-5009
- Holcomb Woods Subdivision
- Mandatory home owners association
Amenities
- Clubhouse
Recreation
- Recreation Facilities
- Community Playground
- Community Cabanas
- Community Pool
- Trails
Map
Home Values in the Area
Average Home Value in this Area
Tax History
| Year | Tax Paid | Tax Assessment Tax Assessment Total Assessment is a certain percentage of the fair market value that is determined by local assessors to be the total taxable value of land and additions on the property. | Land | Improvement |
|---|---|---|---|---|
| 2024 | $5,146 | $521,870 | $100,000 | $421,870 |
| 2023 | $4,746 | $403,930 | $75,000 | $328,930 |
| 2022 | $4,746 | $403,930 | $75,000 | $328,930 |
| 2021 | $4,423 | $403,930 | $75,000 | $328,930 |
| 2020 | $4,423 | $403,930 | $75,000 | $328,930 |
| 2019 | $3,941 | $359,880 | $50,000 | $309,880 |
| 2018 | $538 | $50,000 | $50,000 | $0 |
Property History
| Date | Event | Price | Change | Sq Ft Price |
|---|---|---|---|---|
| 07/17/2025 07/17/25 | For Sale | $629,000 | -- | $191 / Sq Ft |
Purchase History
| Date | Type | Sale Price | Title Company |
|---|---|---|---|
| Interfamily Deed Transfer | -- | Westcor Land Title Ins Co | |
| Special Warranty Deed | $399,500 | None Available |
Mortgage History
| Date | Status | Loan Amount | Loan Type |
|---|---|---|---|
| Open | $284,576 | New Conventional | |
| Closed | $291,000 | New Conventional | |
| Closed | $300,000 | New Conventional | |
| Closed | $299,625 | New Conventional |
Similar Homes in Harrisburg, NC
Source: Canopy MLS (Canopy Realtor® Association)
MLS Number: 4282374
APN: 5505-37-5304-0000
- 10428 Landon St
- 10379 Black Locust Ln
- 10331 Black Locust Ln
- 5227 Larewood Dr
- 5079 Skyfest Dr
- 12507 Welland Trail
- 5112 Larewood Dr
- 10108 Starwood Dr Unit 13
- 10241 Black Locust Ln
- 10901 Greenvale Dr
- 4386 Oldstone Dr
- 8128 Appaloosa Ln
- 4740 Myers Ln
- 11124 Cardinal Creek Ave
- 11128 Cardinal Creek Ave
- 12024 Zazu Way
- 12020 Zazu Way
- 11131 Cardinal Creek Ave
- 12004 Zazu Way
- 11132 Cardinal Creek Ave
- 10641 Starwood Ave
- 10201 Arbor Dale Ave
- 10142 Black Locust Ln
- 11600 Norkett Dr
- 5225 Silchester Ln
- 10619 Coulport Ln
- 11223 Gold Pan Rd
- 10430 Brawley Ln
- 10919 Northgate Trail Dr
- 12354 Old Dulin Farms Way
- 11333 Gold Pan Rd
- 7628 Nicolette Ct
- 7703 Nicolette Ct
- 12322 Old Dulin Farms Way
- 11119 Amberglades Ln
- 8821 Kishorn Ct
- 8922 Tendring Ct
- 10845 Gold Pan Rd
- 8249 Hornwood Ct
- 12141 Old Dulin Farms Way
