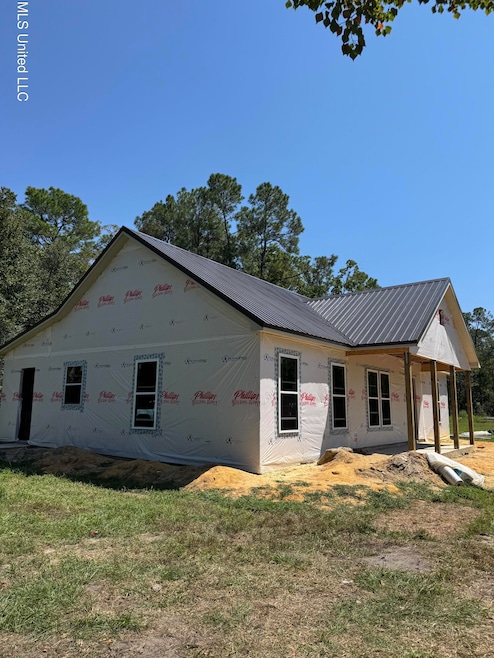10474 New Hope Rd Gulfport, MS 39503
Estimated payment $1,892/month
Total Views
177
3
Beds
2
Baths
1,788
Sq Ft
$167
Price per Sq Ft
Highlights
- New Construction
- Fireplace in Bathroom
- High Ceiling
- Harrison Central Elementary School Rated A-
- Freestanding Bathtub
- Mud Room
About This Home
Brand new family home on a great street! 3bd/2ba house features board and batten siding, metal roof, stainless appliances, fireplace, luxury vinyl plank flooring throughout, mudroom/laundry/pantry area, open kitchen/dining/living room plan great for entertaining. The primary room boasts a custom shower, standalone tub. Great big yard!
Home Details
Home Type
- Single Family
Year Built
- Built in 2025 | New Construction
Lot Details
- 0.8 Acre Lot
- Lot Dimensions are 225 x 144
Parking
- Driveway
Home Design
- Slab Foundation
- Metal Roof
- Board and Batten Siding
Interior Spaces
- 1,788 Sq Ft Home
- 1-Story Property
- Built-In Features
- High Ceiling
- Ceiling Fan
- Recessed Lighting
- Vinyl Clad Windows
- Mud Room
- Luxury Vinyl Tile Flooring
- Laundry Room
Kitchen
- Self-Cleaning Oven
- Microwave
- Ice Maker
- Dishwasher
- Kitchen Island
- Quartz Countertops
- Farmhouse Sink
- Disposal
Bedrooms and Bathrooms
- 3 Bedrooms
- 2 Full Bathrooms
- Fireplace in Bathroom
- Freestanding Bathtub
- Soaking Tub
Outdoor Features
- Front Porch
Utilities
- Central Heating and Cooling System
- Well
- Electric Water Heater
- Septic Tank
- Cable TV Available
Community Details
- No Home Owners Association
- Pecan Grove Subdivision
Listing and Financial Details
- Assessor Parcel Number 0709d-01-011.000
Map
Create a Home Valuation Report for This Property
The Home Valuation Report is an in-depth analysis detailing your home's value as well as a comparison with similar homes in the area
Home Values in the Area
Average Home Value in this Area
Property History
| Date | Event | Price | Change | Sq Ft Price |
|---|---|---|---|---|
| 09/11/2025 09/11/25 | For Sale | $299,000 | +1096.0% | $167 / Sq Ft |
| 02/11/2025 02/11/25 | Sold | -- | -- | -- |
| 01/30/2025 01/30/25 | Pending | -- | -- | -- |
| 01/27/2025 01/27/25 | For Sale | $25,000 | -- | -- |
Source: MLS United
Source: MLS United
MLS Number: 4125355
APN: 0709D-01-026.000
Nearby Homes
- 10556 Landon Meadows Dr
- 10546 Landon Meadows Dr
- 10536 Landon Meadows Dr
- Taylor Plan at Landon Meadows
- Brooks Plan at Landon Meadows
- Sandpiper Plan at Landon Meadows
- Dune Plan at Landon Meadows
- Opal Plan at Landon Meadows
- Coral Plan at Landon Meadows
- Kai Plan at Landon Meadows
- 10527 Landon Meadows Dr
- 10515 Landon Meadows Dr
- 10533 Landon Meadows Dr
- 10496 Landon Meadows Dr
- 10501 Glade Cove
- 10441 Landon Meadows Dr
- 10494 Glade Cove
- 10522 Glade Cove
- 10498 Glade Cove
- 0 Canal Rd Unit 4113462
- 10429 Landon Meadows Dr
- 17481 Orange Grove Rd Unit Lot 60
- 10235 Orchid Magnolia Dr
- 11523 Caroline Ct
- 18405 Elkwood Dr
- 19040 9th St
- 12465 Canal Rd Unit B
- 12503 Canal Rd Unit C
- 11395 New Orleans Ave
- 11350 New Orleans Ave
- 15372 Hamilton St
- 17336 Meadowbrook Dr
- 11213 Dobson Rd Unit 4
- 11429 Camden Ct Cir
- 107 Deanna St
- 10471 Three Rivers Rd
- 11552 Harris Dr
- 15065 Warren Dr
- 112 Missouri St
- 141 Gahan Dr





