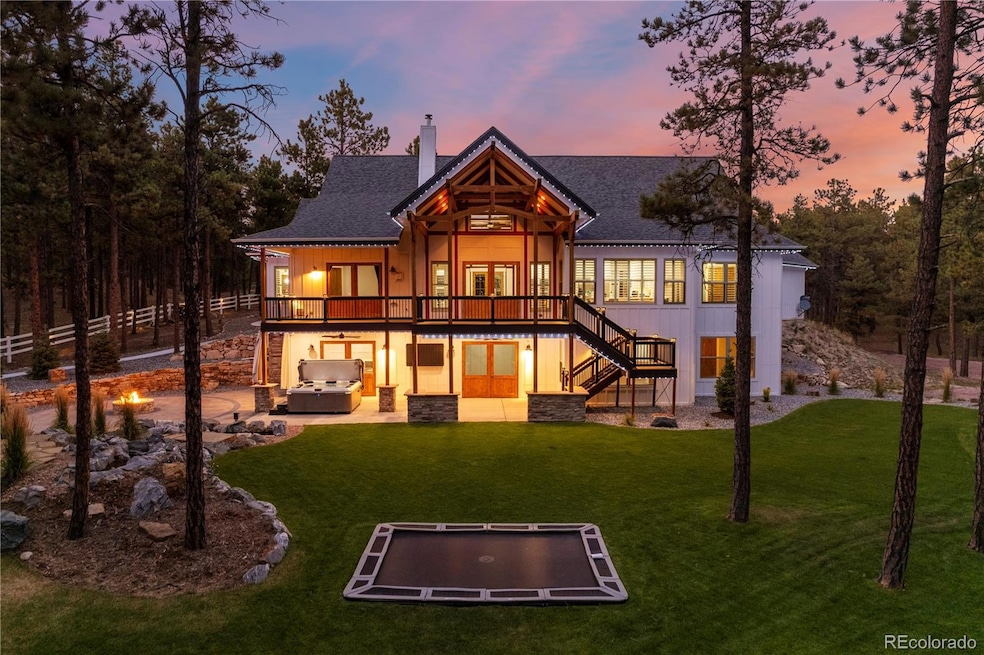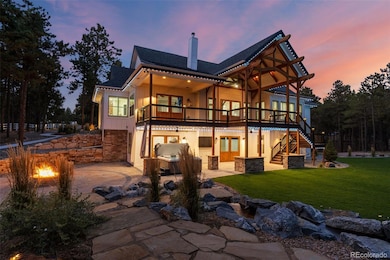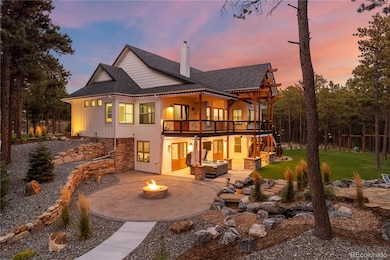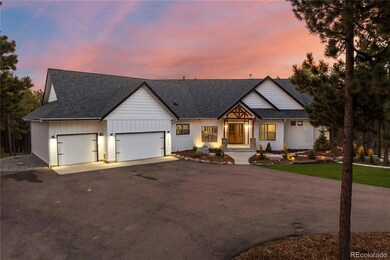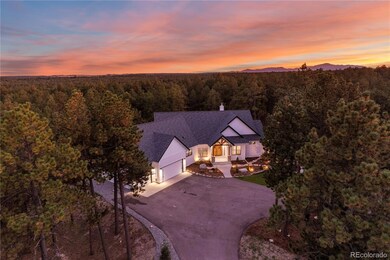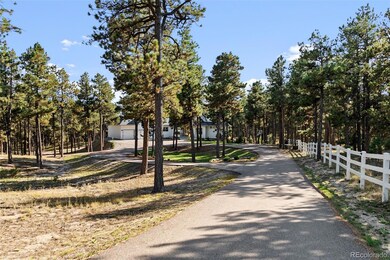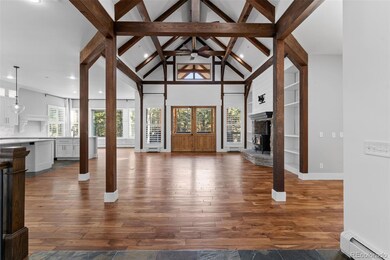
10475 Elizabeth Way Colorado Springs, CO 80908
Highlights
- Spa
- 5.52 Acre Lot
- Heavily Wooded Lot
- Primary Bedroom Suite
- Open Floorplan
- Fireplace in Primary Bedroom
About This Home
As of November 2024Nestled in the meadows of the beautiful Black Forest, this custom-built mountain modern masterpiece sits on over 5.5 private acres, offering an exquisite blend of luxury and nature. From the moment you enter, you’re greeted by soaring beamed ceilings that frame the expansive, open-concept main floor, where a luxury chef’s kitchen steals the show with quartz countertops, dual dishwashers, and ample prep space for any culinary adventure. Step into the family room, where panoramic windows seamlessly transition to a massive composite deck, crafted with custom woodwork—ideal for entertaining or soaking in tranquil forest views. The primary suite is your private retreat with a private fireplace and direct access to the deck, perfect for morning coffee or evening stargazing. The fully finished basement offers two additional bedrooms, bathroom, large gym/flex space, utility room with custom built in storage, and a spacious office with exterior access for endless possibilities for work or play. Outside, your forested backyard oasis awaits, complete with professional landscaping, a serene water feature, fire pit surrounded by ample seating, 8 person hot tub/spa, in-ground trampoline, and swing seating for relaxing afternoons. The 350 sqft greenhouse is a gardener’s paradise, ready for year-round growing. As night falls, set the mood with custom soffit lighting that you control right from your phone! This one-of-a-kind property offers both seclusion and sophistication, making it the ultimate retreat in Black Forest. New roof in 2023, newer interior and exterior paint, water feature added in 2023, and newer kitchen remodel. Don’t miss the chance to make this hidden gem your own! https://www.dropbox.com/scl/fi/a4xky3bbw57nmkceomvd9/10475-Elizabeth-Way-Colorado-Springs-CO.mp4?rlkey=8yd62io7n2gurxm6w2cmgu34v&raw=1
Last Agent to Sell the Property
Colorado Home Realty Brokerage Email: Billy@lvladvisors.com,720-281-8125 License #100038474 Listed on: 10/03/2024

Last Buyer's Agent
Other MLS Non-REcolorado
NON MLS PARTICIPANT
Home Details
Home Type
- Single Family
Est. Annual Taxes
- $5,025
Year Built
- Built in 2012
Lot Details
- 5.52 Acre Lot
- Cul-De-Sac
- Landscaped
- Secluded Lot
- Level Lot
- Front and Back Yard Sprinklers
- Irrigation
- Meadow
- Heavily Wooded Lot
- Many Trees
- Private Yard
- Property is zoned RR-5
Parking
- 4 Car Attached Garage
- Circular Driveway
Home Design
- Frame Construction
- Architectural Shingle Roof
- Wood Siding
- Stone Siding
Interior Spaces
- 1-Story Property
- Open Floorplan
- Built-In Features
- Vaulted Ceiling
- Ceiling Fan
- Wood Burning Stove
- Wood Burning Fireplace
- Gas Log Fireplace
- Double Pane Windows
- Mud Room
- Entrance Foyer
- Family Room with Fireplace
- 2 Fireplaces
- Living Room
- Dining Room
- Home Office
- Utility Room
- Laundry Room
- Home Gym
Kitchen
- Eat-In Kitchen
- Cooktop<<rangeHoodToken>>
- <<microwave>>
- Dishwasher
- Kitchen Island
- Granite Countertops
- Quartz Countertops
- Utility Sink
- Disposal
Flooring
- Wood
- Carpet
- Stone
- Tile
Bedrooms and Bathrooms
- 5 Bedrooms | 3 Main Level Bedrooms
- Fireplace in Primary Bedroom
- Primary Bedroom Suite
- Walk-In Closet
Finished Basement
- Bedroom in Basement
- 2 Bedrooms in Basement
Home Security
- Carbon Monoxide Detectors
- Fire and Smoke Detector
Outdoor Features
- Spa
- Balcony
- Deck
- Covered patio or porch
- Outdoor Water Feature
- Fire Pit
- Exterior Lighting
Schools
- Meridian Ranch Elementary School
- Falcon Middle School
- Falcon High School
Utilities
- Central Air
- Heating System Uses Natural Gas
- Heating System Uses Wood
- Radiant Heating System
- Well
- Septic Tank
- Cable TV Available
Additional Features
- Smoke Free Home
- Ground Level
Community Details
- Property has a Home Owners Association
- Red Fox Ridge Association, Phone Number (719) 203-1813
- Red Fox Ridge Subdivision
Listing and Financial Details
- Assessor Parcel Number 51140-06-008
Ownership History
Purchase Details
Home Financials for this Owner
Home Financials are based on the most recent Mortgage that was taken out on this home.Purchase Details
Home Financials for this Owner
Home Financials are based on the most recent Mortgage that was taken out on this home.Purchase Details
Home Financials for this Owner
Home Financials are based on the most recent Mortgage that was taken out on this home.Purchase Details
Home Financials for this Owner
Home Financials are based on the most recent Mortgage that was taken out on this home.Purchase Details
Purchase Details
Home Financials for this Owner
Home Financials are based on the most recent Mortgage that was taken out on this home.Similar Homes in Colorado Springs, CO
Home Values in the Area
Average Home Value in this Area
Purchase History
| Date | Type | Sale Price | Title Company |
|---|---|---|---|
| Warranty Deed | $1,495,000 | Htc | |
| Warranty Deed | $830,000 | Empire Title Co Springs Llc | |
| Warranty Deed | $703,000 | Stewart Title Co | |
| Special Warranty Deed | $115,000 | Land Title Guarantee Company | |
| Trustee Deed | -- | None Available | |
| Warranty Deed | $139,900 | North American Title Company |
Mortgage History
| Date | Status | Loan Amount | Loan Type |
|---|---|---|---|
| Open | $800,000 | New Conventional | |
| Previous Owner | $210,000 | New Conventional | |
| Previous Owner | $588,765 | VA | |
| Previous Owner | $595,500 | New Conventional | |
| Previous Owner | $100,000 | Credit Line Revolving | |
| Previous Owner | $408,480 | Stand Alone Refi Refinance Of Original Loan | |
| Previous Owner | $398,943 | Construction | |
| Previous Owner | $310,050 | Construction | |
| Previous Owner | $544,978 | Construction | |
| Previous Owner | $104,900 | Unknown |
Property History
| Date | Event | Price | Change | Sq Ft Price |
|---|---|---|---|---|
| 11/04/2024 11/04/24 | Sold | $1,495,000 | 0.0% | $285 / Sq Ft |
| 10/03/2024 10/03/24 | For Sale | $1,495,000 | -- | $285 / Sq Ft |
Tax History Compared to Growth
Tax History
| Year | Tax Paid | Tax Assessment Tax Assessment Total Assessment is a certain percentage of the fair market value that is determined by local assessors to be the total taxable value of land and additions on the property. | Land | Improvement |
|---|---|---|---|---|
| 2025 | $5,137 | $78,780 | -- | -- |
| 2024 | $5,025 | $76,640 | $16,800 | $59,840 |
| 2023 | $5,025 | $76,640 | $16,800 | $59,840 |
| 2022 | $3,876 | $56,700 | $12,550 | $44,150 |
| 2021 | $4,035 | $58,330 | $12,910 | $45,420 |
| 2020 | $3,733 | $53,750 | $10,780 | $42,970 |
| 2019 | $3,700 | $53,750 | $10,780 | $42,970 |
| 2018 | $3,284 | $46,910 | $9,110 | $37,800 |
| 2017 | $3,004 | $46,910 | $9,110 | $37,800 |
| 2016 | $2,862 | $44,100 | $9,000 | $35,100 |
| 2015 | $2,865 | $44,100 | $9,000 | $35,100 |
| 2014 | $2,919 | $44,100 | $8,570 | $35,530 |
Agents Affiliated with this Home
-
Billy Wiegner

Seller's Agent in 2024
Billy Wiegner
Colorado Home Realty
(720) 281-8125
3 in this area
220 Total Sales
-
LVL Advisors

Seller Co-Listing Agent in 2024
LVL Advisors
Colorado Home Realty
(720) 281-8125
1 in this area
193 Total Sales
-
O
Buyer's Agent in 2024
Other MLS Non-REcolorado
NON MLS PARTICIPANT
Map
Source: REcolorado®
MLS Number: 1920745
APN: 51140-06-008
- 10760 Hardy Rd
- 10775 Hardy Rd
- 17350 Goshawk Rd W
- 17522 Abert Ridge View
- 17502 Abert Ridge View
- 18085 Table Rock Rd
- 18320 Table Rock Rd
- 10380 Hodgen Rd
- 18165 Quarterhorse Ln
- 11194 Alamar Way
- 11440 Alamar Way
- 17315 Twinkling Star Ln
- 16759 Winsome Way
- 10350 Hodgen Rd
- 10438 Alamar Way
- 10125 Alamar Way
- 10333 Alamar Way
- 10801 Alamar Way
- 10177 Alamar Way
- 11009 Alamar Way
