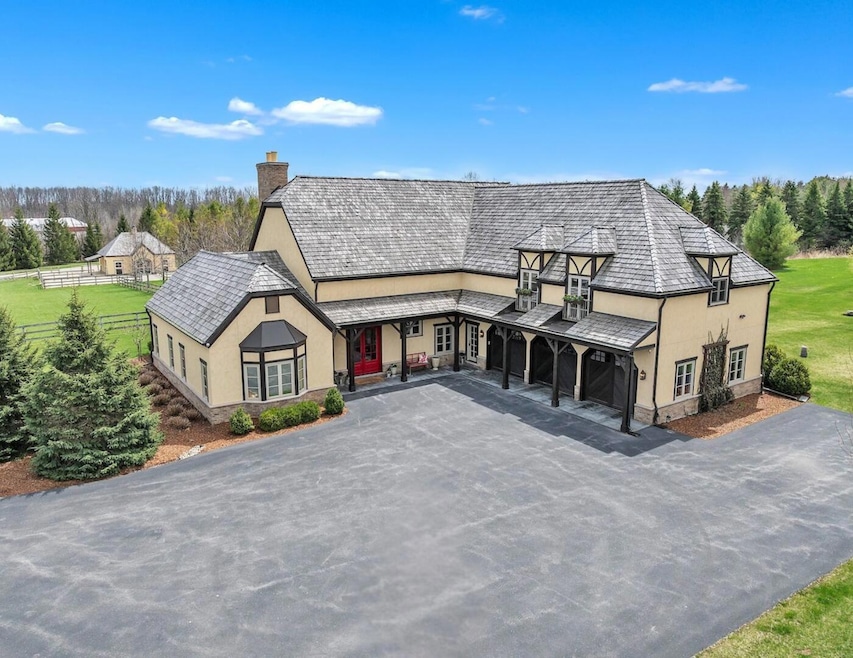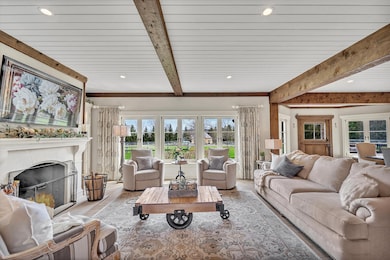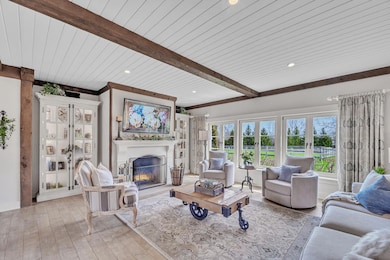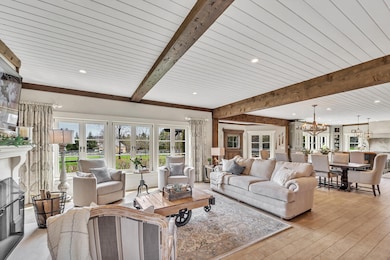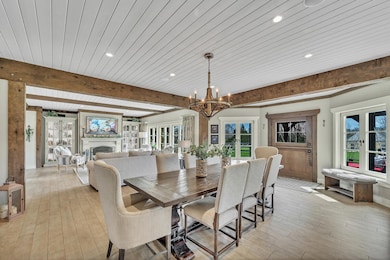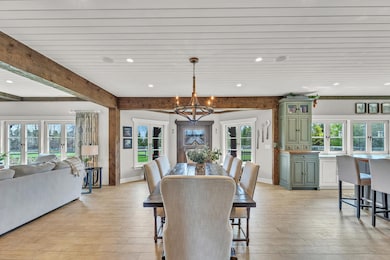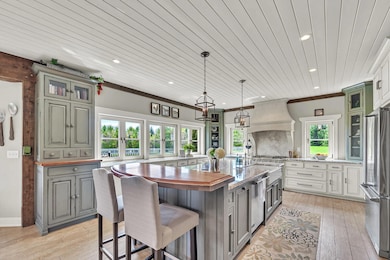
10475 Hawthorne Rd Mequon, WI 53097
Estimated payment $11,498/month
Highlights
- Barn
- Horses Allowed On Property
- Open Floorplan
- Wilson Elementary School Rated A
- 5.01 Acre Lot
- Colonial Architecture
About This Home
Truly one-of-a-kind retreat nestled on 5 secluded acres along the iconic Hawthorne Road. Built in 2016, this European-inspired estate blends effortless elegance with rustic charm details. Custom millwork, natural stone, & refined finishes flow through open, airy spaces. The great room with stone fireplace connects to a chef's kitchen perfect for everyday life and entertaining. Work from the office & relax in the serene primary suite on the main floor. Upstairs features a second ensuite, two additional bedrooms, a loft, & second laundry. The lower level stuns with a retro-diner theme & private theater. Gorgeous outdoor living spaces with bluestone patios, fenced-in pastures, Juliet balconies, expansive green space & tree-lined path leading to a 4-stall horse barn. Undeniably breathtaking!
Home Details
Home Type
- Single Family
Est. Annual Taxes
- $10,971
Lot Details
- 5.01 Acre Lot
- Property has an invisible fence for dogs
- Sprinkler System
Parking
- 3 Car Attached Garage
- Driveway
Home Design
- Colonial Architecture
- Farmhouse Style Home
- Brick Exterior Construction
- Stucco Exterior
Interior Spaces
- 2-Story Property
- Open Floorplan
- Central Vacuum
- Fireplace
- Wood Flooring
Kitchen
- Oven
- Cooktop
- Microwave
- Freezer
- Dishwasher
- Kitchen Island
- Disposal
Bedrooms and Bathrooms
- 4 Bedrooms
- Main Floor Bedroom
- Walk-In Closet
Laundry
- Dryer
- Washer
Finished Basement
- Basement Ceilings are 8 Feet High
- Sump Pump
Home Security
- Home Security System
- Intercom
Outdoor Features
- Patio
- Shed
Schools
- Wilson Elementary School
- Steffen Middle School
- Homestead High School
Utilities
- Forced Air Heating and Cooling System
- Heating System Uses Natural Gas
- Mound Septic
- Cable TV Available
Additional Features
- Barn
- Horses Allowed On Property
Community Details
- Hawthorne Farms Subdivision
Listing and Financial Details
- Exclusions: See Addendum IE in the documents tab
- Assessor Parcel Number 140081000500
Map
Home Values in the Area
Average Home Value in this Area
Tax History
| Year | Tax Paid | Tax Assessment Tax Assessment Total Assessment is a certain percentage of the fair market value that is determined by local assessors to be the total taxable value of land and additions on the property. | Land | Improvement |
|---|---|---|---|---|
| 2024 | $10,971 | $865,100 | $210,100 | $655,000 |
| 2023 | $10,239 | $865,100 | $210,100 | $655,000 |
| 2022 | $10,154 | $865,100 | $210,100 | $655,000 |
| 2021 | $10,235 | $865,100 | $210,100 | $655,000 |
| 2020 | $10,605 | $784,100 | $210,100 | $574,000 |
| 2019 | $10,122 | $784,100 | $210,100 | $574,000 |
| 2018 | $9,856 | $784,100 | $210,100 | $574,000 |
| 2017 | $9,977 | $784,100 | $210,100 | $574,000 |
| 2016 | $10,106 | $784,100 | $210,100 | $574,000 |
| 2015 | $10,081 | $784,100 | $210,100 | $574,000 |
| 2014 | $2,717 | $210,100 | $210,100 | $0 |
| 2013 | $2,889 | $210,100 | $210,100 | $0 |
Property History
| Date | Event | Price | Change | Sq Ft Price |
|---|---|---|---|---|
| 05/02/2025 05/02/25 | For Sale | $1,899,999 | -- | $300 / Sq Ft |
Purchase History
| Date | Type | Sale Price | Title Company |
|---|---|---|---|
| Quit Claim Deed | -- | None Available | |
| Interfamily Deed Transfer | -- | -- | |
| Warranty Deed | $242,000 | None Available |
Mortgage History
| Date | Status | Loan Amount | Loan Type |
|---|---|---|---|
| Previous Owner | $250,000 | New Conventional |
Similar Homes in Mequon, WI
Source: Metro MLS
MLS Number: 1915957
APN: 140081000500
- 12938 N Highgate Ct
- 10224 W Heather Dr
- 12220 Highland Rd
- 11725 N Granville Rd
- 7941 W Rolling Field Dr
- W129N11980 Harvest Ridge
- N120W12908 Freistadt Rd
- 7740 W Rolling Field Dr
- W132N12098 Mary Buth Ln
- Lt13 Huntington Dr
- 11762 N Ridgeway Ave
- 11549 N Meadowbrook Dr
- N124W13900 Lovers Ln
- 11351 N Glenwood Dr
- 14040 N Pine Bluff Rd
- 8536 Glacier Ct
- 11733 N Wauwatosa Rd
- Lt2 Blk1 Pioneer Rd
- 8024 W Poplar Dr
- 8806 W Daventry Rd
