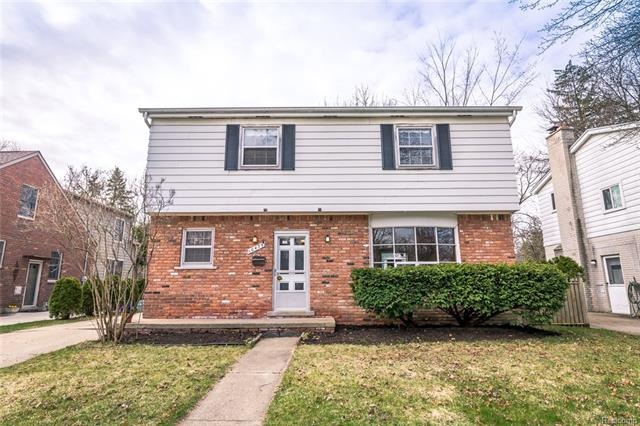
$299,900
- 3 Beds
- 2 Baths
- 985 Sq Ft
- 1197 Columbia Rd
- Berkley, MI
Welcome to Berkley Charm! Nestled in a delightful and cozy Berkley neighborhood, this charming 3-bedroom, 2-bath ranch offers comfort and incredible flexibility. Enjoy the convenience of walking to local favorites like Westbourne Market, Vinsetta Garage, and the Monarch Cafe and Park. You're also just blocks from Woodward Avenue, minutes from highway access, and a stone's throw from the Detroit
Ryan Eisele Oak and Stone Real Estate
