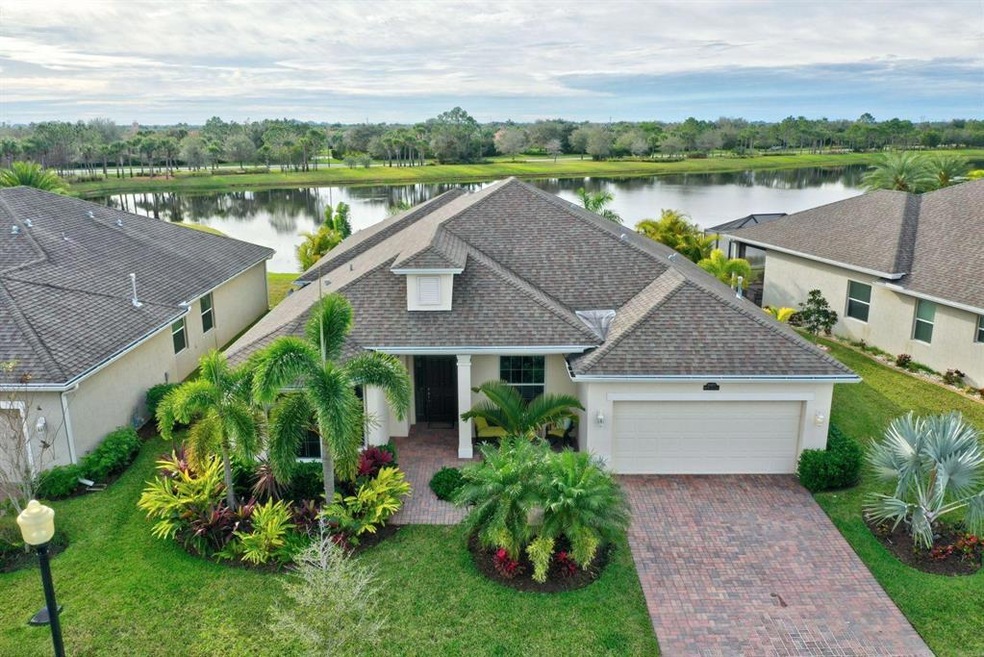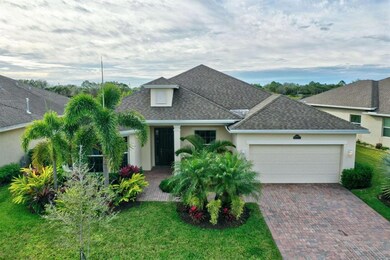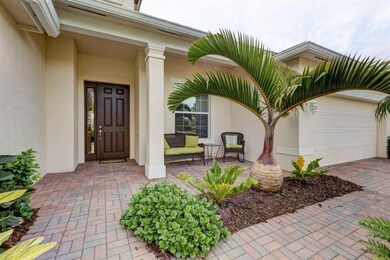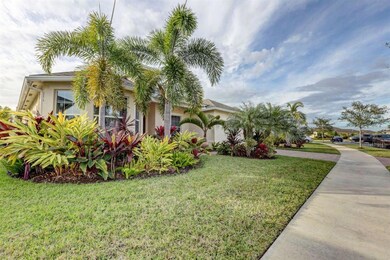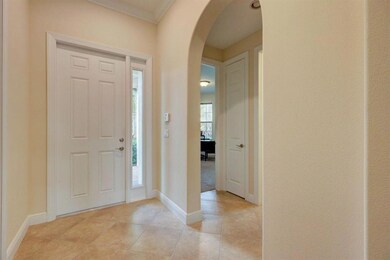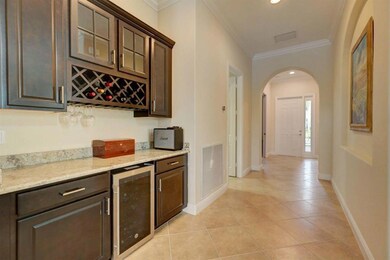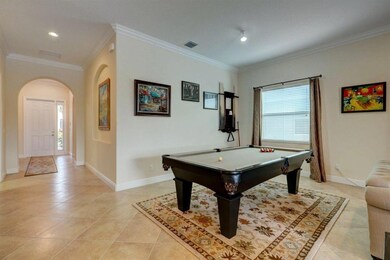
10475 SW Waterway Ln Port Saint Lucie, FL 34987
Tradition NeighborhoodEstimated Value: $489,919 - $609,000
Highlights
- Lake Front
- Roman Tub
- Community Pool
- Clubhouse
- Attic
- Den
About This Home
As of July 2020Just reduced! PRICED TO SELL! Shows like a BRAND NEW model home; Barely lived in! Extended, GHO Built, Hamilton Gem Model w/expansive, MAGNIFICENT Lake Views & Large enclosed outdoor Patio. Beautiful setting to sit & watch the most gorgeous sunsets ever! Three Bedroom w/Den, Two Bath, Two Car Garage, Tile on Diagonal, Extended Kitchen Pantry & Master Bedroom w/Coffier Ceiling with sliders off of master bedroom, offering your own very private sitting area. Upgraded Granite in Kitchen w/Expresso Colored Cabinets, Stainless appliances. Large Family room, Beautiful built in Bar & wine area, with much, much more! Low Hoa includes, Cable, Internet, Alarm, Lawn Care, Pest Control, Irrigation for the Lawn, Community Pool, Manager fee.
Last Agent to Sell the Property
Mirsky Realty Group LLC License #3034605 Listed on: 01/27/2020

Home Details
Home Type
- Single Family
Est. Annual Taxes
- $8,153
Year Built
- Built in 2013
Lot Details
- 7,754 Sq Ft Lot
- Lake Front
- Sprinkler System
HOA Fees
- $348 Monthly HOA Fees
Parking
- 2 Car Attached Garage
- Garage Door Opener
- Driveway
Home Design
- Shingle Roof
- Composition Roof
Interior Spaces
- 2,531 Sq Ft Home
- 1-Story Property
- Bar
- Blinds
- Family Room
- Combination Dining and Living Room
- Den
- Lake Views
- Attic
Kitchen
- Breakfast Area or Nook
- Breakfast Bar
- Built-In Oven
- Gas Range
- Microwave
- Dishwasher
- Disposal
Flooring
- Carpet
- Ceramic Tile
Bedrooms and Bathrooms
- 3 Bedrooms
- Walk-In Closet
- 2 Full Bathrooms
- Dual Sinks
- Roman Tub
- Separate Shower in Primary Bathroom
Laundry
- Laundry Room
- Dryer
- Laundry Tub
Home Security
- Home Security System
- Fire and Smoke Detector
Outdoor Features
- Patio
Utilities
- Central Heating and Cooling System
- Underground Utilities
- Cable TV Available
Listing and Financial Details
- Assessor Parcel Number 430950800130003
Community Details
Overview
- Association fees include management, cable TV, ground maintenance, pest control, reserve fund
- Built by GHO Homes
- Bedford Park At Tradition Subdivision, Hamilton Gem Floorplan
Recreation
- Community Pool
Additional Features
- Clubhouse
- Resident Manager or Management On Site
Ownership History
Purchase Details
Home Financials for this Owner
Home Financials are based on the most recent Mortgage that was taken out on this home.Purchase Details
Home Financials for this Owner
Home Financials are based on the most recent Mortgage that was taken out on this home.Purchase Details
Home Financials for this Owner
Home Financials are based on the most recent Mortgage that was taken out on this home.Purchase Details
Similar Homes in the area
Home Values in the Area
Average Home Value in this Area
Purchase History
| Date | Buyer | Sale Price | Title Company |
|---|---|---|---|
| Limoge Joy M K | $100 | Sunbelt Title | |
| Limoge Edmond Joseph | $350,000 | Premier Ttl Partners Of Fl L | |
| Carullo Anthony J | $279,900 | First American Title Ins Co | |
| Gho Bedford Park Corp | $200,000 | First American Title Ins Co |
Mortgage History
| Date | Status | Borrower | Loan Amount |
|---|---|---|---|
| Open | Limoge Joy M K | $200,000 | |
| Previous Owner | Limoge Edmond Joseph | $280,000 | |
| Previous Owner | Carullo Anthony J | $223,884 |
Property History
| Date | Event | Price | Change | Sq Ft Price |
|---|---|---|---|---|
| 07/15/2020 07/15/20 | Sold | $350,000 | -5.4% | $138 / Sq Ft |
| 06/15/2020 06/15/20 | Pending | -- | -- | -- |
| 01/28/2020 01/28/20 | For Sale | $369,900 | +32.2% | $146 / Sq Ft |
| 11/21/2013 11/21/13 | Sold | $279,855 | 0.0% | $111 / Sq Ft |
| 10/22/2013 10/22/13 | Pending | -- | -- | -- |
| 06/11/2011 06/11/11 | For Sale | $279,855 | -- | $111 / Sq Ft |
Tax History Compared to Growth
Tax History
| Year | Tax Paid | Tax Assessment Tax Assessment Total Assessment is a certain percentage of the fair market value that is determined by local assessors to be the total taxable value of land and additions on the property. | Land | Improvement |
|---|---|---|---|---|
| 2024 | $8,037 | $332,406 | -- | -- |
| 2023 | $8,037 | $322,725 | $0 | $0 |
| 2022 | $7,817 | $313,326 | $0 | $0 |
| 2021 | $7,660 | $304,200 | $70,600 | $233,600 |
| 2020 | $8,665 | $295,000 | $70,600 | $224,400 |
| 2019 | $8,153 | $269,100 | $54,000 | $215,100 |
| 2018 | $8,234 | $278,900 | $57,500 | $221,400 |
| 2017 | $8,053 | $269,400 | $52,000 | $217,400 |
| 2016 | $7,522 | $247,300 | $50,000 | $197,300 |
| 2015 | $7,054 | $221,400 | $36,000 | $185,400 |
| 2014 | $6,696 | $209,600 | $0 | $0 |
Agents Affiliated with this Home
-
donna Finley

Seller's Agent in 2020
donna Finley
Mirsky Realty Group LLC
(772) 985-3830
18 in this area
44 Total Sales
-
Jason Coley

Buyer's Agent in 2020
Jason Coley
Atlantic Shores ERA Powered
(772) 201-5229
34 in this area
809 Total Sales
-
Jennifer Carder
J
Buyer Co-Listing Agent in 2020
Jennifer Carder
Southern Key Realty
(561) 254-7004
3 in this area
39 Total Sales
-
Scott Reynolds

Seller's Agent in 2013
Scott Reynolds
Compass Florida LLC
(772) 321-2113
1 in this area
698 Total Sales
Map
Source: BeachesMLS
MLS Number: R10596168
APN: 43-09-508-0013-0003
- 10475 SW Westlawn Blvd
- 10403 SW Waterway Ln
- 10468 SW Westlawn Blvd
- 10439 SW West Park Ave
- 10499 SW West Park Ave
- 10352 SW Westlawn Blvd
- 10327 SW West Park Ave
- 10308 SW Waterway Ln
- 10610 SW Westlawn Blvd
- 10611 SW Academic Way
- 11361 SW Pembroke Dr
- 10501 SW Academic Way
- 10453 SW Stratton Dr
- 11531 SW Rockingham Dr
- 10721 SW Westlawn Blvd
- 10575 SW Cam Run
- 11474 SW Olmstead Dr
- 10560 SW Stephanie Way Unit 1207
- 10581 SW Stratton Dr
- 11497 SW Glengarry Ct
- 10475 SW Waterway Ln
- 10483 SW Waterway Ln
- 10467 SW Waterway Ln
- 10459 SW Waterway Ln
- 10470 SW Waterway Ln
- 10474 SW Waterway Ln
- 10478 SW Waterway Ln
- 10482 SW Waterway Ln
- 10451 SW Waterway Ln
- 10486 SW Waterway Ln
- 10490 SW Waterway Ln
- 10494 SW Waterway Ln
- 10498 SW Waterway Ln
- 10443 SW Waterway Ln
- 10471 SW West Lawn Blvd
- 10450 SW Waterway Ln
- 10475 SW West Lawn Blvd
- 10479 SW Westlawn Blvd
- 10479 SW West Lawn Blvd
- 10483 SW Westlawn Blvd
