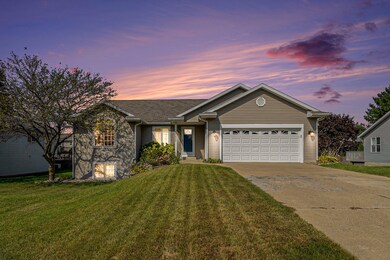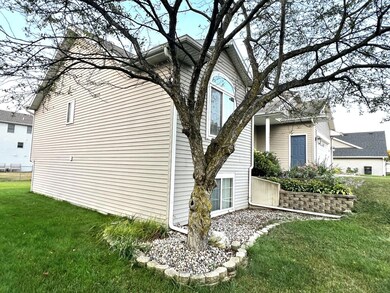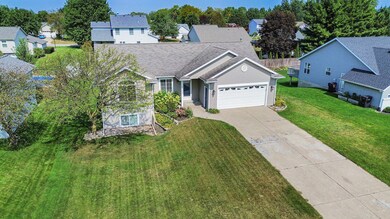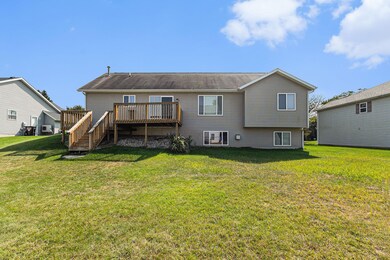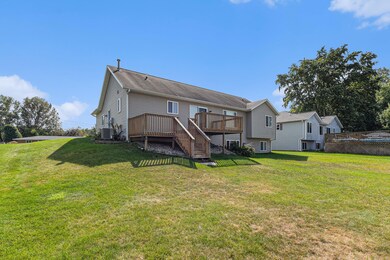
10477 Felch St Zeeland, MI 49464
Highlights
- Deck
- Wood Burning Stove
- Cul-De-Sac
- New Groningen School Rated A
- Wood Flooring
- 2 Car Attached Garage
About This Home
As of October 2024Discover this beautiful 3 possible 4 bedroom 2.5 bath home located on a peaceful cul-de-sac- perfect for raising a family! With an open floor plan, the heart of the home is the host-ready kitchen featuring a gas stove, snack bar, tile backsplash, and sleek slate appliances. Entertain with ease, while staying connected to the living area and your guests. Main floor primary suite offers dual closets and a spacious full bath with dual sinks. Walk down to a finish daylight basement that has a cozy family room with a built in desk, bedroom 3, tons of storage and the option to complete a 4th bedroom that's rough in. Utility room offers a workbench as added bonus. Step outside to a large deck, perfect for summer gatherings, with a beautiful backyard ad fire pit for those cozy nights.
Home Details
Home Type
- Single Family
Est. Annual Taxes
- $6,751
Year Built
- Built in 1996
Lot Details
- 9,940 Sq Ft Lot
- Lot Dimensions are 77.5x132.01
- Cul-De-Sac
- Shrub
- Sprinkler System
- Property is zoned R1, R1
Parking
- 2 Car Attached Garage
- Garage Door Opener
Home Design
- Shingle Roof
- Vinyl Siding
Interior Spaces
- 1,600 Sq Ft Home
- 1-Story Property
- Ceiling Fan
- Wood Burning Stove
- Window Treatments
- Family Room with Fireplace
- Storm Windows
Kitchen
- Eat-In Kitchen
- Stove
- Range
- Microwave
- Dishwasher
- Snack Bar or Counter
- Disposal
Flooring
- Wood
- Vinyl
Bedrooms and Bathrooms
- 3 Bedrooms | 2 Main Level Bedrooms
Laundry
- Laundry Room
- Laundry on main level
- Laundry in Bathroom
- Dryer
- Washer
Finished Basement
- Partial Basement
- Natural lighting in basement
Outdoor Features
- Deck
Utilities
- Forced Air Heating and Cooling System
- Heating System Uses Natural Gas
- Natural Gas Water Heater
Community Details
- Smithfield Estates Subdivision
Ownership History
Purchase Details
Home Financials for this Owner
Home Financials are based on the most recent Mortgage that was taken out on this home.Purchase Details
Home Financials for this Owner
Home Financials are based on the most recent Mortgage that was taken out on this home.Purchase Details
Home Financials for this Owner
Home Financials are based on the most recent Mortgage that was taken out on this home.Similar Homes in Zeeland, MI
Home Values in the Area
Average Home Value in this Area
Purchase History
| Date | Type | Sale Price | Title Company |
|---|---|---|---|
| Warranty Deed | $385,000 | Chicago Title | |
| Warranty Deed | $339,500 | Star Title | |
| Warranty Deed | $150,900 | Chicago Title |
Mortgage History
| Date | Status | Loan Amount | Loan Type |
|---|---|---|---|
| Open | $308,000 | New Conventional | |
| Previous Owner | $187,500 | New Conventional | |
| Previous Owner | $120,700 | New Conventional | |
| Previous Owner | $50,000 | Credit Line Revolving | |
| Previous Owner | $64,000 | Unknown |
Property History
| Date | Event | Price | Change | Sq Ft Price |
|---|---|---|---|---|
| 10/11/2024 10/11/24 | Sold | $385,000 | -1.3% | $241 / Sq Ft |
| 09/15/2024 09/15/24 | Pending | -- | -- | -- |
| 09/13/2024 09/13/24 | For Sale | $389,900 | +14.8% | $244 / Sq Ft |
| 03/11/2022 03/11/22 | Sold | $339,500 | +13.2% | $168 / Sq Ft |
| 02/23/2022 02/23/22 | Pending | -- | -- | -- |
| 02/17/2022 02/17/22 | For Sale | $299,900 | +98.7% | $148 / Sq Ft |
| 04/23/2013 04/23/13 | Sold | $150,900 | 0.0% | $94 / Sq Ft |
| 03/20/2013 03/20/13 | Pending | -- | -- | -- |
| 03/19/2013 03/19/13 | For Sale | $150,900 | -- | $94 / Sq Ft |
Tax History Compared to Growth
Tax History
| Year | Tax Paid | Tax Assessment Tax Assessment Total Assessment is a certain percentage of the fair market value that is determined by local assessors to be the total taxable value of land and additions on the property. | Land | Improvement |
|---|---|---|---|---|
| 2024 | $4,139 | $151,500 | $0 | $0 |
| 2023 | $3,949 | $132,000 | $0 | $0 |
| 2022 | $2,536 | $112,000 | $0 | $0 |
| 2021 | $2,462 | $104,000 | $0 | $0 |
| 2020 | $2,437 | $98,500 | $0 | $0 |
| 2019 | $2,398 | $69,800 | $0 | $0 |
| 2018 | $2,209 | $84,300 | $14,500 | $69,800 |
| 2017 | $2,177 | $80,500 | $0 | $0 |
| 2016 | $2,161 | $76,600 | $0 | $0 |
| 2015 | $2,034 | $72,700 | $0 | $0 |
| 2014 | $2,034 | $66,900 | $0 | $0 |
Agents Affiliated with this Home
-
Nora Tan

Seller's Agent in 2024
Nora Tan
Greenridge Realty Holland
(616) 836-7777
21 in this area
91 Total Sales
-
Jim Ryan

Buyer's Agent in 2024
Jim Ryan
West Edge Real Estate
(616) 836-1199
11 in this area
108 Total Sales
-
Laurie Zokoe

Seller's Agent in 2022
Laurie Zokoe
Five Star Real Estate
(616) 901-9632
5 in this area
773 Total Sales
-
Lauri Sisson

Seller's Agent in 2013
Lauri Sisson
Coldwell Banker Woodland Schmidt
(616) 292-5727
13 in this area
240 Total Sales
-
K
Buyer's Agent in 2013
Kaye DeMann
Greenridge Realty Holland
Map
Source: Southwestern Michigan Association of REALTORS®
MLS Number: 24048617
APN: 70-16-14-289-002
- 10484 Felch St
- 10502 Bridgewater Dr Unit 8
- 10467 Bridgewater Dr
- 3075 104th Ave
- 10047 Strawberry Ln Unit Lot 39
- 3184 Summer Grove Way
- 3058 Regency Pkwy
- 3076 Regency Pkwy
- 10551 James St
- 10055 Strawberry Ln Unit Lot 38
- 562 Riverbank Cir
- 10604 Deer Ridge Ct
- 10616 Deer Ridge Ct
- 331 N Jefferson St
- 44 Lee St
- 10852 Thornberry Way
- 44 Taft St
- 10443 Melvin St
- 20 W Garfield Ave
- 80 E Roosevelt Ave

