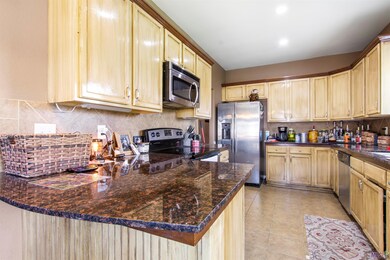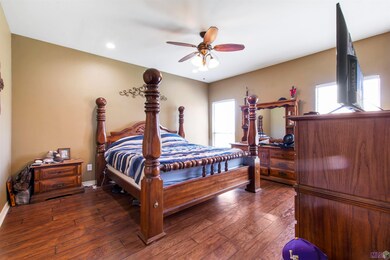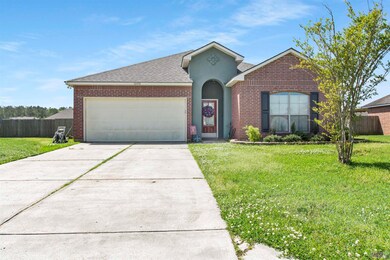
10478 Oakchase Ave Denham Springs, LA 70706
Highlights
- Deck
- Traditional Architecture
- Granite Countertops
- North Live Oak Elementary School Rated A-
- Wood Flooring
- Covered patio or porch
About This Home
As of July 2022Great Location. Great Price. *** MOTIVATED SELLER *** Home has Excellent curb appeal, a wood fenced backyard, a covered wood deck to relax on and a detached 20 x 18 storage shed. Spacious 3 bedroom 2 full bath home with split floor plan. The living room has wood flooring, canned lighting, a wall of windows, a corner gas burning fireplace with ceramic tile surround and mantle. The kitchen features ceramic tile flooring, granite countertops, ceramic tile backsplash, a breakfast bar, a pantry, canned lighting, an electric/range oven, stainless steel appliances, and adjoining dining room. The master bedroom has wood flooring and an adjoining en-suite-bath. The master bath suite features ceramic tile flooring, double granite vanity, garden soaker tub, separate shower and separate his and her walk-in closets with built-ins. Make an appointment now for your own private showing.
Last Agent to Sell the Property
Dakota Lang
eXp Realty License #995708153 Listed on: 04/08/2022

Home Details
Home Type
- Single Family
Est. Annual Taxes
- $2,411
Year Built
- Built in 2008
Lot Details
- 0.31 Acre Lot
- Lot Dimensions are 18x165
- Property is Fully Fenced
- Privacy Fence
- Wood Fence
- Landscaped
- Level Lot
Parking
- 2 Car Garage
Home Design
- Traditional Architecture
- Brick Exterior Construction
- Slab Foundation
- Frame Construction
- Architectural Shingle Roof
- Vinyl Siding
- Stucco
Interior Spaces
- 1,711 Sq Ft Home
- 1-Story Property
- Crown Molding
- Ceiling height of 9 feet or more
- Ceiling Fan
- Gas Log Fireplace
- Entrance Foyer
- Living Room
- Formal Dining Room
- Storage Room
- Attic Access Panel
- Fire and Smoke Detector
Kitchen
- Oven or Range
- Electric Cooktop
- Microwave
- Dishwasher
- Granite Countertops
- Disposal
Flooring
- Wood
- Laminate
- Ceramic Tile
Bedrooms and Bathrooms
- 3 Bedrooms
- Split Bedroom Floorplan
- En-Suite Primary Bedroom
- 2 Full Bathrooms
Laundry
- Laundry Room
- Electric Dryer Hookup
Outdoor Features
- Deck
- Covered patio or porch
- Exterior Lighting
- Shed
Location
- Mineral Rights
Utilities
- Central Heating and Cooling System
- Community Sewer or Septic
- Cable TV Available
Ownership History
Purchase Details
Home Financials for this Owner
Home Financials are based on the most recent Mortgage that was taken out on this home.Purchase Details
Home Financials for this Owner
Home Financials are based on the most recent Mortgage that was taken out on this home.Purchase Details
Home Financials for this Owner
Home Financials are based on the most recent Mortgage that was taken out on this home.Similar Homes in Denham Springs, LA
Home Values in the Area
Average Home Value in this Area
Purchase History
| Date | Type | Sale Price | Title Company |
|---|---|---|---|
| Deed | $250,000 | Bayou Title | |
| Deed | $190,000 | None Available | |
| Cash Sale Deed | $162,800 | Accent Title Llc |
Mortgage History
| Date | Status | Loan Amount | Loan Type |
|---|---|---|---|
| Open | $251,440 | New Conventional | |
| Previous Owner | $180,500 | New Conventional | |
| Previous Owner | $169,696 | New Conventional |
Property History
| Date | Event | Price | Change | Sq Ft Price |
|---|---|---|---|---|
| 07/11/2022 07/11/22 | Sold | -- | -- | -- |
| 05/19/2022 05/19/22 | Pending | -- | -- | -- |
| 05/06/2022 05/06/22 | Price Changed | $249,900 | -2.0% | $146 / Sq Ft |
| 05/01/2022 05/01/22 | Price Changed | $254,900 | -2.0% | $149 / Sq Ft |
| 04/21/2022 04/21/22 | For Sale | $260,000 | 0.0% | $152 / Sq Ft |
| 04/16/2022 04/16/22 | Pending | -- | -- | -- |
| 04/13/2022 04/13/22 | For Sale | $260,000 | 0.0% | $152 / Sq Ft |
| 04/11/2022 04/11/22 | Pending | -- | -- | -- |
| 04/08/2022 04/08/22 | For Sale | $260,000 | +36.9% | $152 / Sq Ft |
| 10/27/2015 10/27/15 | Sold | -- | -- | -- |
| 09/05/2015 09/05/15 | Pending | -- | -- | -- |
| 08/19/2015 08/19/15 | For Sale | $189,900 | -- | $111 / Sq Ft |
Tax History Compared to Growth
Tax History
| Year | Tax Paid | Tax Assessment Tax Assessment Total Assessment is a certain percentage of the fair market value that is determined by local assessors to be the total taxable value of land and additions on the property. | Land | Improvement |
|---|---|---|---|---|
| 2024 | $2,411 | $21,297 | $3,420 | $17,877 |
| 2023 | $2,082 | $16,000 | $3,420 | $12,580 |
| 2022 | $2,095 | $16,000 | $3,420 | $12,580 |
| 2021 | $1,861 | $16,000 | $3,420 | $12,580 |
| 2020 | $1,852 | $16,000 | $3,420 | $12,580 |
| 2019 | $1,929 | $16,160 | $3,420 | $12,740 |
| 2018 | $1,953 | $16,160 | $3,420 | $12,740 |
| 2017 | $1,994 | $16,160 | $3,420 | $12,740 |
| 2015 | $1,879 | $15,050 | $3,420 | $11,630 |
| 2014 | $1,907 | $15,050 | $3,420 | $11,630 |
Agents Affiliated with this Home
-
D
Seller's Agent in 2022
Dakota Lang
eXp Realty
-

Seller Co-Listing Agent in 2022
Darren James
LPT Realty, LLC
(225) 335-7666
74 in this area
655 Total Sales
-

Buyer's Agent in 2022
Vernay Sanders
Keller Williams Realty-First Choice
(225) 335-8634
5 in this area
229 Total Sales
-
T
Seller's Agent in 2015
Tammy Jo Williams
Tigerland Properties
-
J
Seller Co-Listing Agent in 2015
Julie Easterly
Holloway Homes LLC
-

Buyer's Agent in 2015
Maria Thorn
eXp Realty
(225) 933-9542
2 in this area
221 Total Sales
Map
Source: Greater Baton Rouge Association of REALTORS®
MLS Number: 2022005188
APN: 0600544
- 14079 Oakwilde Dr
- 10144 Garden Oaks Ave
- 9788 Hunter Brook Ln
- TBD Sims Rd
- 36413 Fore Rd
- 12919 Fowler Dr
- 12986 Fowler Dr
- 11015 Arlene Dr
- 36793 Cryer Rd
- 10775 Cheryll Dr
- 36793-B Cryer Rd
- 36235 Greenville Ave
- 37235 Twin Oaks Dr
- 36140 Lynchburg Dr
- 36190 Caraway Rd
- 10082 Lexington Dr
- 37329 Oak Grove Ct
- CC-2-A & B Herman Ernest Rd
- 36101 Greenville Ave






