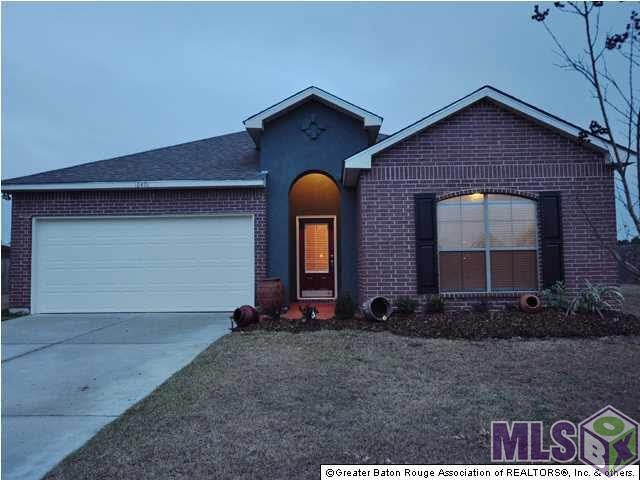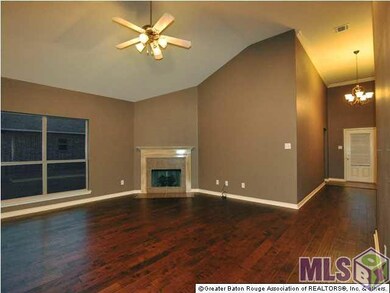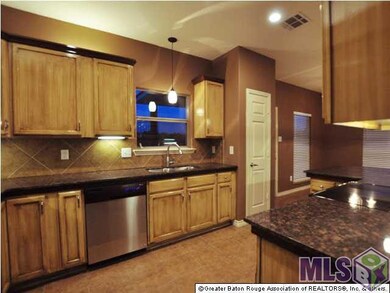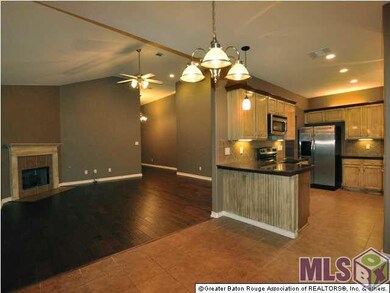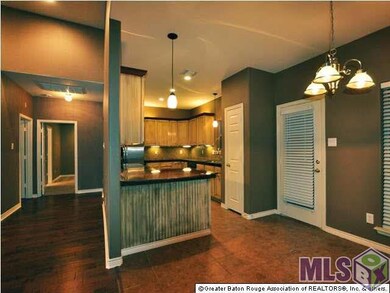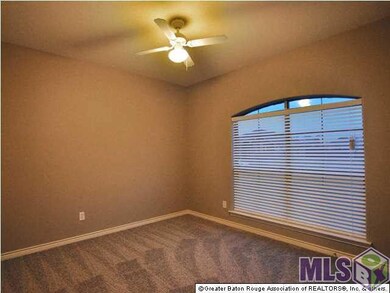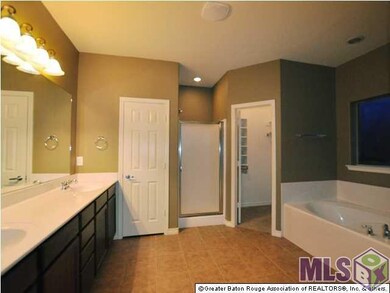
10478 Oakchase Ave Denham Springs, LA 70706
Highlights
- Deck
- Vaulted Ceiling
- Bonus Room
- North Live Oak Elementary School Rated A-
- Traditional Architecture
- Covered patio or porch
About This Home
As of July 2022Here it is!! Search no longer for the castle of your dreams in the prestigious and incomparable Live Oak School District!! This rare jewel has ben updated and now shines with the most magnificent materials and special finishes that even the most discerning and demanding home-shoppers see and seldom find at this unbelievable price! Not just bells and whistles as they say but upgrades and materials that would rival diamonds and pearls!! Rich laminate in the living room, but not just any grade, only the 'Cadillac' of laminates adorns this huge, vaulted ceiling charmer accented with a walk-in closet, separate shower, jetted tub under a picture window, double sinks, linen closet, and enough floor space for a small gym! The other 2 top-of-the-line appliances , granite, new tulip lights, a bar extended for stools, and under-and-over cabinet lighting to create an ambiance like no other kitchen you have ever seen. The wood cabinets have been dressed up with a delicious faux finish seldom found in this price home. When you see them, you will have to have them! There is a very large, unique space just inside the front door leading to the living room many would consider a foyer, however, this area can be used as another small, cozy visiting area, it could easily be used as a library with shelves for books and still have plenty of room for sitting and reading. A chaise lounge would be so inviting here! If you have a piano, this would be the perfect place for it! A computer armoire would work nicely here as would a sewing armoire. The rear yard is fenced and a large covered porch is just outside the kitchen door--a huge deck has been added for entertainment for all!!! Seller will pay $2500 towards closing costs and prepaids with an approved mortgage company and a full price offer.
Last Agent to Sell the Property
Tammy Jo Williams
Tigerland Properties License #0000074324 Listed on: 08/19/2015
Co-Listed By
Julie Easterly
Holloway Homes LLC License #0000043410
Home Details
Home Type
- Single Family
Est. Annual Taxes
- $2,411
Year Built
- Built in 2008
Lot Details
- Lot Dimensions are 81x165x81x165
- Partially Fenced Property
- Wood Fence
- Landscaped
- Level Lot
HOA Fees
- $20 Monthly HOA Fees
Home Design
- Traditional Architecture
- Slab Foundation
- Asphalt Shingled Roof
- Vinyl Siding
Interior Spaces
- 1,711 Sq Ft Home
- 1-Story Property
- Built-in Bookshelves
- Built-In Desk
- Crown Molding
- Vaulted Ceiling
- Ceiling Fan
- Wood Burning Fireplace
- Window Treatments
- Living Room
- Formal Dining Room
- Bonus Room
- Utility Room
- Electric Dryer Hookup
- Attic Access Panel
Kitchen
- Oven or Range
- Microwave
- Ice Maker
- Dishwasher
- Disposal
Flooring
- Carpet
- Laminate
- Ceramic Tile
Bedrooms and Bathrooms
- 3 Bedrooms
- En-Suite Primary Bedroom
- Walk-In Closet
- 2 Full Bathrooms
Home Security
- Home Security System
- Fire and Smoke Detector
Parking
- Garage
- Garage Door Opener
Outdoor Features
- Deck
- Covered patio or porch
- Exterior Lighting
Utilities
- Central Heating and Cooling System
- Community Sewer or Septic
- Cable TV Available
Community Details
- Built by D.R. Horton, Inc. - Gulf Coast
Ownership History
Purchase Details
Home Financials for this Owner
Home Financials are based on the most recent Mortgage that was taken out on this home.Purchase Details
Home Financials for this Owner
Home Financials are based on the most recent Mortgage that was taken out on this home.Purchase Details
Home Financials for this Owner
Home Financials are based on the most recent Mortgage that was taken out on this home.Similar Homes in Denham Springs, LA
Home Values in the Area
Average Home Value in this Area
Purchase History
| Date | Type | Sale Price | Title Company |
|---|---|---|---|
| Deed | $250,000 | Bayou Title | |
| Deed | $190,000 | None Available | |
| Cash Sale Deed | $162,800 | Accent Title Llc |
Mortgage History
| Date | Status | Loan Amount | Loan Type |
|---|---|---|---|
| Open | $251,440 | New Conventional | |
| Previous Owner | $180,500 | New Conventional | |
| Previous Owner | $169,696 | New Conventional |
Property History
| Date | Event | Price | Change | Sq Ft Price |
|---|---|---|---|---|
| 07/11/2022 07/11/22 | Sold | -- | -- | -- |
| 05/19/2022 05/19/22 | Pending | -- | -- | -- |
| 05/06/2022 05/06/22 | Price Changed | $249,900 | -2.0% | $146 / Sq Ft |
| 05/01/2022 05/01/22 | Price Changed | $254,900 | -2.0% | $149 / Sq Ft |
| 04/21/2022 04/21/22 | For Sale | $260,000 | 0.0% | $152 / Sq Ft |
| 04/16/2022 04/16/22 | Pending | -- | -- | -- |
| 04/13/2022 04/13/22 | For Sale | $260,000 | 0.0% | $152 / Sq Ft |
| 04/11/2022 04/11/22 | Pending | -- | -- | -- |
| 04/08/2022 04/08/22 | For Sale | $260,000 | +36.9% | $152 / Sq Ft |
| 10/27/2015 10/27/15 | Sold | -- | -- | -- |
| 09/05/2015 09/05/15 | Pending | -- | -- | -- |
| 08/19/2015 08/19/15 | For Sale | $189,900 | -- | $111 / Sq Ft |
Tax History Compared to Growth
Tax History
| Year | Tax Paid | Tax Assessment Tax Assessment Total Assessment is a certain percentage of the fair market value that is determined by local assessors to be the total taxable value of land and additions on the property. | Land | Improvement |
|---|---|---|---|---|
| 2024 | $2,411 | $21,297 | $3,420 | $17,877 |
| 2023 | $2,082 | $16,000 | $3,420 | $12,580 |
| 2022 | $2,095 | $16,000 | $3,420 | $12,580 |
| 2021 | $1,861 | $16,000 | $3,420 | $12,580 |
| 2020 | $1,852 | $16,000 | $3,420 | $12,580 |
| 2019 | $1,929 | $16,160 | $3,420 | $12,740 |
| 2018 | $1,953 | $16,160 | $3,420 | $12,740 |
| 2017 | $1,994 | $16,160 | $3,420 | $12,740 |
| 2015 | $1,879 | $15,050 | $3,420 | $11,630 |
| 2014 | $1,907 | $15,050 | $3,420 | $11,630 |
Agents Affiliated with this Home
-
D
Seller's Agent in 2022
Dakota Lang
eXp Realty
-

Seller Co-Listing Agent in 2022
Darren James
LPT Realty, LLC
(225) 335-7666
74 in this area
655 Total Sales
-

Buyer's Agent in 2022
Vernay Sanders
Keller Williams Realty-First Choice
(225) 335-8634
5 in this area
229 Total Sales
-
T
Seller's Agent in 2015
Tammy Jo Williams
Tigerland Properties
-
J
Seller Co-Listing Agent in 2015
Julie Easterly
Holloway Homes LLC
-

Buyer's Agent in 2015
Maria Thorn
eXp Realty
(225) 933-9542
2 in this area
221 Total Sales
Map
Source: Greater Baton Rouge Association of REALTORS®
MLS Number: 2015011670
APN: 0600544
- 14079 Oakwilde Dr
- 10144 Garden Oaks Ave
- 9788 Hunter Brook Ln
- TBD Sims Rd
- 36413 Fore Rd
- 12919 Fowler Dr
- 12986 Fowler Dr
- 11015 Arlene Dr
- 36793 Cryer Rd
- 10775 Cheryll Dr
- 36793-B Cryer Rd
- 36235 Greenville Ave
- 37235 Twin Oaks Dr
- 36140 Lynchburg Dr
- 36190 Caraway Rd
- 10082 Lexington Dr
- 37329 Oak Grove Ct
- CC-2-A & B Herman Ernest Rd
- 36101 Greenville Ave
