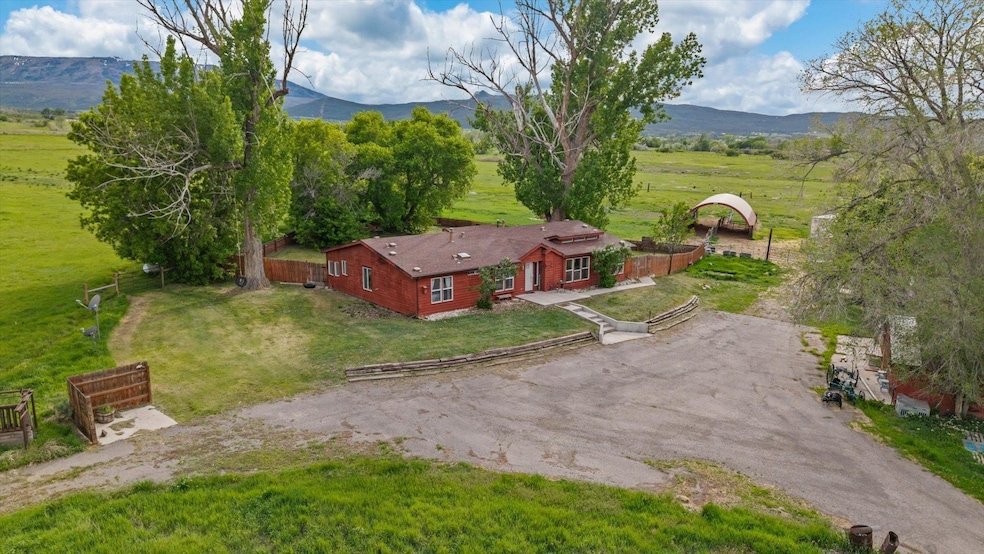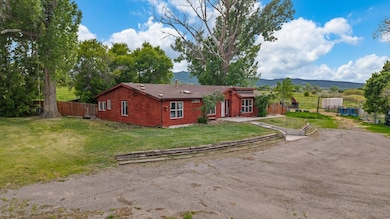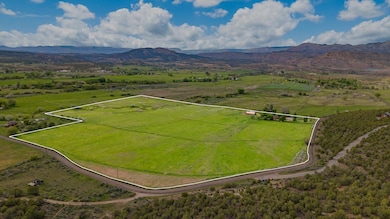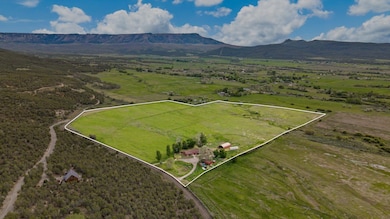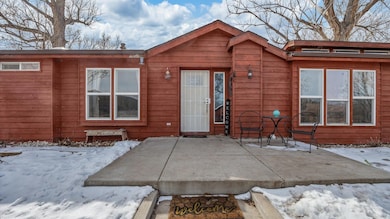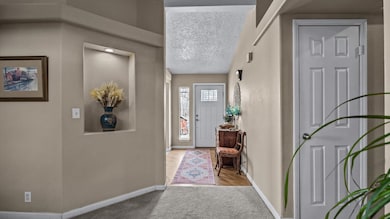Estimated payment $4,504/month
Highlights
- Barn
- RV Access or Parking
- Pond
- Horses Allowed On Property
- 39.11 Acre Lot
- Family Room with Fireplace
About This Home
WATER WATER WATER Welcome to your dream ranch! Nestled on the western slope of Colorado, this meticulously cared-for 39-acre property is a true gem. With a PRIORITY #1 Dingman Spring Water Right PLUS Ditch Rights, Seepage Rights and a PRIORITY #2 Mesa Creek Ditch Right,Fully fenced and ready for your horses, cattle, or other livestock. The property includes well-constructed pens and panels, making it perfect for farming or ranching enthusiasts. The ranch boasts several versatile outbuildings, including a spacious Quonset hut, providing ample storage and workspace for all your needs. With an abundance of water and breathtaking views that stretch across the horizon, you'll experience the beauty of Colorado living every day. The home itself features three generously sized bedrooms and two bathrooms, all conveniently located on a single level. Spanning just over 2,500 square feet, this impeccably maintained residence offers comfort and warmth, making it an ideal retreat after a long day on the ranch. Don't miss this unique opportunity to own a slice of Colorado paradise where the mountains meet your dreams. Schedule your showing today!
Property Details
Home Type
- Modular Prefabricated Home
Est. Annual Taxes
- $988
Year Built
- Built in 1999
Lot Details
- 39.11 Acre Lot
- Property is Fully Fenced
- Chain Link Fence
- Irregular Lot
Parking
- RV Access or Parking
Home Design
- Ranch Style House
- Asphalt Roof
- Wood Siding
- Modular or Manufactured Materials
Interior Spaces
- 2,560 Sq Ft Home
- Dry Bar
- Vaulted Ceiling
- Ceiling Fan
- Window Treatments
- Family Room with Fireplace
- Living Room
- Formal Dining Room
- Bonus Room
- Sun or Florida Room
- Crawl Space
Kitchen
- Gas Oven or Range
- Solid Surface Countertops
Flooring
- Carpet
- Tile
Bedrooms and Bathrooms
- 3 Bedrooms
- Walk-In Closet
- 2 Bathrooms
- Garden Bath
- Walk-in Shower
Laundry
- Laundry on main level
- Dryer
- Washer
Eco-Friendly Details
- Passive Solar Power System
Outdoor Features
- Pond
- Open Patio
- Shed
- Outbuilding
Schools
- Plateau Valley Elementary And Middle School
- Plateau Valley High School
Farming
- Barn
- 39 Irrigated Acres
Horse Facilities and Amenities
- Horses Allowed On Property
- Corral
Utilities
- Forced Air Heating System
- Pellet Stove burns compressed wood to generate heat
- Heating System Uses Propane
- Programmable Thermostat
- Irrigation Water Rights
- Private Company Owned Well
- Septic Tank
Listing and Financial Details
- Assessor Parcel Number 2713-294-00-578
Map
Home Values in the Area
Average Home Value in this Area
Tax History
| Year | Tax Paid | Tax Assessment Tax Assessment Total Assessment is a certain percentage of the fair market value that is determined by local assessors to be the total taxable value of land and additions on the property. | Land | Improvement |
|---|---|---|---|---|
| 2024 | $920 | $14,370 | $8,280 | $6,090 |
| 2023 | $920 | $14,370 | $8,280 | $6,090 |
| 2022 | $899 | $17,140 | $7,230 | $9,910 |
| 2021 | $1,018 | $18,190 | $7,940 | $10,250 |
| 2020 | $877 | $16,140 | $6,570 | $9,570 |
| 2019 | $793 | $16,140 | $6,570 | $9,570 |
| 2018 | $819 | $14,140 | $6,510 | $7,630 |
| 2017 | $796 | $14,140 | $6,510 | $7,630 |
| 2016 | $636 | $13,110 | $5,010 | $8,100 |
| 2015 | $612 | $13,110 | $5,010 | $8,100 |
| 2014 | $566 | $11,480 | $4,760 | $6,720 |
Property History
| Date | Event | Price | Change | Sq Ft Price |
|---|---|---|---|---|
| 07/01/2025 07/01/25 | Price Changed | $799,000 | -4.0% | $312 / Sq Ft |
| 06/27/2025 06/27/25 | Price Changed | $832,000 | -0.1% | $325 / Sq Ft |
| 06/26/2025 06/26/25 | Price Changed | $833,000 | -0.1% | $325 / Sq Ft |
| 06/25/2025 06/25/25 | Price Changed | $834,000 | -0.1% | $326 / Sq Ft |
| 06/24/2025 06/24/25 | Price Changed | $835,000 | -0.2% | $326 / Sq Ft |
| 06/21/2025 06/21/25 | Price Changed | $837,000 | -1.9% | $327 / Sq Ft |
| 06/20/2025 06/20/25 | Price Changed | $852,900 | -0.1% | $333 / Sq Ft |
| 06/19/2025 06/19/25 | Price Changed | $853,900 | -0.1% | $334 / Sq Ft |
| 05/07/2025 05/07/25 | Price Changed | $854,900 | -0.5% | $334 / Sq Ft |
| 02/24/2025 02/24/25 | For Sale | $859,000 | +8.7% | $336 / Sq Ft |
| 08/02/2024 08/02/24 | Sold | $790,000 | 0.0% | $309 / Sq Ft |
| 06/12/2024 06/12/24 | For Sale | $790,000 | 0.0% | $309 / Sq Ft |
| 05/31/2024 05/31/24 | For Sale | $790,000 | 0.0% | $309 / Sq Ft |
| 05/25/2024 05/25/24 | Off Market | $790,000 | -- | -- |
| 11/07/2019 11/07/19 | Sold | $575,000 | -3.4% | $225 / Sq Ft |
| 11/07/2019 11/07/19 | For Sale | $595,000 | -- | $232 / Sq Ft |
| 11/27/2018 11/27/18 | Pending | -- | -- | -- |
Purchase History
| Date | Type | Sale Price | Title Company |
|---|---|---|---|
| Special Warranty Deed | $790,000 | None Listed On Document | |
| Quit Claim Deed | -- | None Available | |
| Special Warranty Deed | $575,000 | Land Title Guarantee | |
| Bargain Sale Deed | -- | None Available | |
| Trustee Deed | $31,055 | None Available | |
| Interfamily Deed Transfer | -- | Stewart Title | |
| Interfamily Deed Transfer | -- | -- | |
| Interfamily Deed Transfer | -- | -- | |
| Deed | -- | -- |
Mortgage History
| Date | Status | Loan Amount | Loan Type |
|---|---|---|---|
| Open | $750,500 | New Conventional | |
| Previous Owner | $292,740 | FHA | |
| Previous Owner | $30,000 | Credit Line Revolving | |
| Previous Owner | $311,605 | FHA | |
| Previous Owner | $49,500 | Credit Line Revolving | |
| Previous Owner | $247,500 | Unknown | |
| Previous Owner | $204,000 | Unknown | |
| Previous Owner | $162,578 | FHA |
Source: Grand Junction Area REALTOR® Association
MLS Number: 20250725
APN: 2713-294-00-578
- 50158 Eagles Way
- 49594 Ke Rd
- 48989 Gaia Dr
- 48933 Gaia Dr
- 49067 Ke Rd
- 0 Tbd Unit 23812259
- (Parcel 7) TBD Colorado 65
- (Parcel 6) TBD Colorado 65
- 000 Colorado 65
- 9359 49 1 4 Rd
- 50249 Ke Rd
- TBD Lot 4 Tbd Unit 4
- 9440 48 2 10 Rd
- 000 45 1 2 Rd Unit 14
- TBD Kk Rd
- 10507 52 1 2 Rd
- TBD Bull Basin Rd
- TBD Ke Rd
- tbd Tbd Unit 40 Acres
- tbd Tbd
- 260 W 5th St
- 3255 Villasur Unit 2
- 3255 Mesa Ave Unit A
- 495 1/2 32 1 8 Rd Unit 3
- 415 Roberts Rd
- 3111 F Rd Unit Studio
- 489 31 1 4 Rd
- 540 29 Rd Unit 4
- 540 29 Rd Unit 3
- 777 Horizon Dr
- 2240 Elm Ave Unit B
- 2823 1/2 Village Park Dr
- 2851 Belford Ave Unit A
- 2821 Village Park Dr
- 578 Rio Grande Dr
- 491 28 1 4 Rd
- 1225 N 23rd St Unit 202
- 414 N 24th St
- 2015 Elm Ave
- 1505 N 20th St Unit B-1
