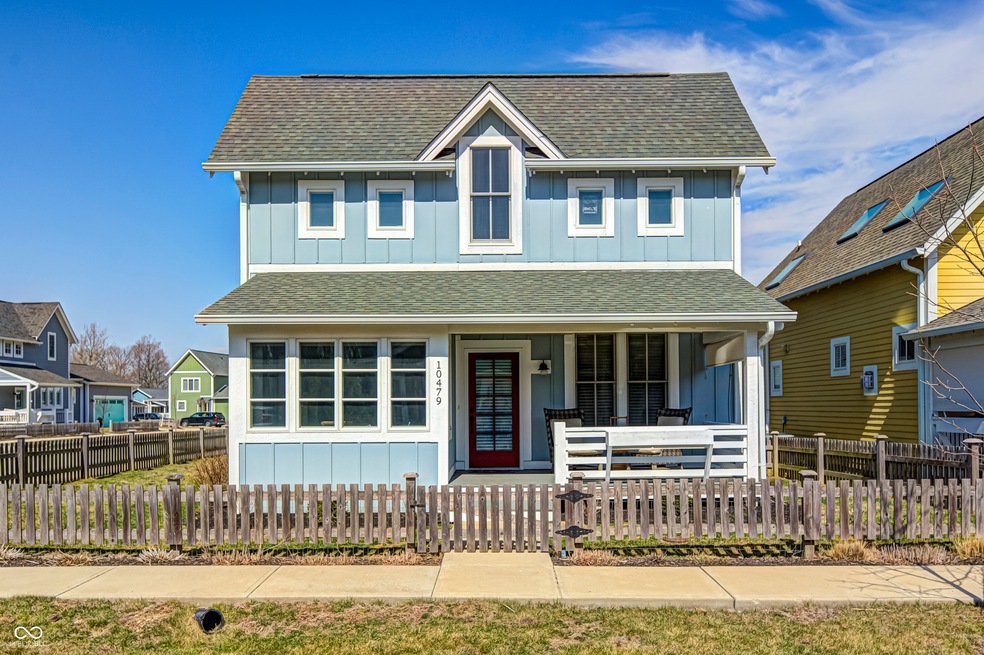
10479 Dusty Rose Dr Zionsville, IN 46077
Highlights
- Wood Flooring
- Covered Patio or Porch
- ENERGY STAR Qualified Appliances
- Eagle Elementary School Rated A+
- 2 Car Attached Garage
- Forced Air Heating System
About This Home
As of June 2025This charming 2019-built cottage-style home offers **3 bedrooms, 3.5 baths**, and a **first-floor primary suite**, all within walking distance to the Village of Zionsville. Enjoy easy access to the farmer's market, Lions Park, and Creekside Nature Park. Inside, **hardwood floors span the main level**, complementing the open-concept layout. The kitchen features a **center island and gas range**, perfect for cooking and entertaining. Upstairs, two spacious bedrooms share a full bath, while the **open, carpeted lower level** provides flexible living space. Relax on the **welcoming front porch**, and leave the lawn care to the HOA-**you'll never have to mow again!** This low-maintenance home offers both convenience and charm in a prime location.
Last Agent to Sell the Property
Berkshire Hathaway Home Brokerage Email: jweatherly@bhhsin.com License #RB14037022 Listed on: 05/28/2025

Home Details
Home Type
- Single Family
Est. Annual Taxes
- $6,708
Year Built
- Built in 2018
HOA Fees
- $150 Monthly HOA Fees
Parking
- 2 Car Attached Garage
Home Design
- Cement Siding
- Concrete Perimeter Foundation
Interior Spaces
- 2-Story Property
- Gas Log Fireplace
- Living Room with Fireplace
- Combination Kitchen and Dining Room
- Basement
Kitchen
- Gas Cooktop
- Dishwasher
- ENERGY STAR Qualified Appliances
- Disposal
Flooring
- Wood
- Carpet
Bedrooms and Bathrooms
- 3 Bedrooms
Schools
- Zionsville Community High School
Utilities
- Forced Air Heating System
- Gas Water Heater
Additional Features
- Covered Patio or Porch
- 4,356 Sq Ft Lot
Community Details
- Association fees include home owners, lawncare, snow removal
- Inglenook Of Zionsville Subdivision
- The community has rules related to covenants, conditions, and restrictions
Listing and Financial Details
- Tax Lot 16
- Assessor Parcel Number 060412000072014006
- Seller Concessions Not Offered
Ownership History
Purchase Details
Home Financials for this Owner
Home Financials are based on the most recent Mortgage that was taken out on this home.Similar Homes in the area
Home Values in the Area
Average Home Value in this Area
Purchase History
| Date | Type | Sale Price | Title Company |
|---|---|---|---|
| Warranty Deed | -- | Fidelity National Title |
Mortgage History
| Date | Status | Loan Amount | Loan Type |
|---|---|---|---|
| Open | $239,999 | Construction | |
| Closed | $239,999 | Construction |
Property History
| Date | Event | Price | Change | Sq Ft Price |
|---|---|---|---|---|
| 06/30/2025 06/30/25 | Sold | $695,000 | -0.6% | $233 / Sq Ft |
| 05/28/2025 05/28/25 | Pending | -- | -- | -- |
| 05/28/2025 05/28/25 | For Sale | $699,000 | +45.6% | $234 / Sq Ft |
| 01/17/2020 01/17/20 | Sold | $479,999 | 0.0% | $160 / Sq Ft |
| 12/23/2019 12/23/19 | Pending | -- | -- | -- |
| 09/17/2019 09/17/19 | Price Changed | $479,999 | -1.8% | $160 / Sq Ft |
| 09/08/2019 09/08/19 | For Sale | $489,000 | -- | $163 / Sq Ft |
Tax History Compared to Growth
Tax History
| Year | Tax Paid | Tax Assessment Tax Assessment Total Assessment is a certain percentage of the fair market value that is determined by local assessors to be the total taxable value of land and additions on the property. | Land | Improvement |
|---|---|---|---|---|
| 2024 | $6,834 | $600,400 | $131,000 | $469,400 |
| 2023 | $6,709 | $601,900 | $131,000 | $470,900 |
| 2022 | $5,764 | $513,100 | $108,000 | $405,100 |
| 2021 | $5,771 | $481,200 | $108,000 | $373,200 |
| 2020 | $6,233 | $527,800 | $108,000 | $419,800 |
| 2019 | $7,378 | $356,600 | $108,000 | $248,600 |
| 2018 | $5 | $200 | $200 | $0 |
Agents Affiliated with this Home
-
Jason Weatherly

Seller's Agent in 2025
Jason Weatherly
Berkshire Hathaway Home
(317) 979-9324
2 in this area
39 Total Sales
-
Amy Corey

Buyer's Agent in 2025
Amy Corey
Keller Williams Indy Metro NE
(317) 908-2599
8 in this area
145 Total Sales
-
Tatum Hill

Seller's Agent in 2020
Tatum Hill
@properties
(317) 504-3647
6 in this area
113 Total Sales
-
Kristen Cambridge

Seller Co-Listing Agent in 2020
Kristen Cambridge
@properties
(317) 413-8838
61 in this area
188 Total Sales
Map
Source: MIBOR Broker Listing Cooperative®
MLS Number: 22041447
APN: 06-04-12-000-072.014-006
- 10483 St Anne Dr
- 10277 Pigato Dr
- 6330 Mayfield Ln
- 961 Starkey Rd
- 111 N 8th St
- 35 Spring Dr
- 635 W Poplar St
- 440 Linden St
- 895 W Poplar St
- 820 W Poplar St
- 9985 Ford Valley Ln
- 450 W Ash St
- 7466 Fox Hollow Ridge
- 1410 Shadow Ct
- 10769 Bunker Hill Dr
- 10758 Gettysburg Place
- 10776 Putnam Place
- 55 Village Cir
- 9690 Irishmans Run Ln
- 1 Woodard Bluff






