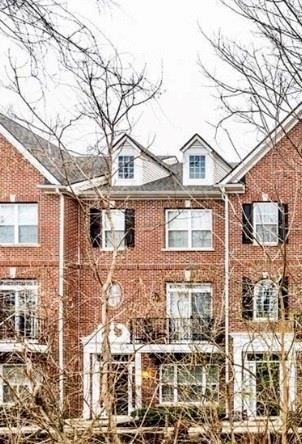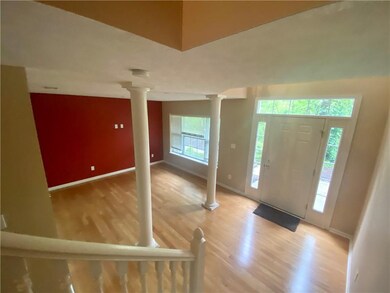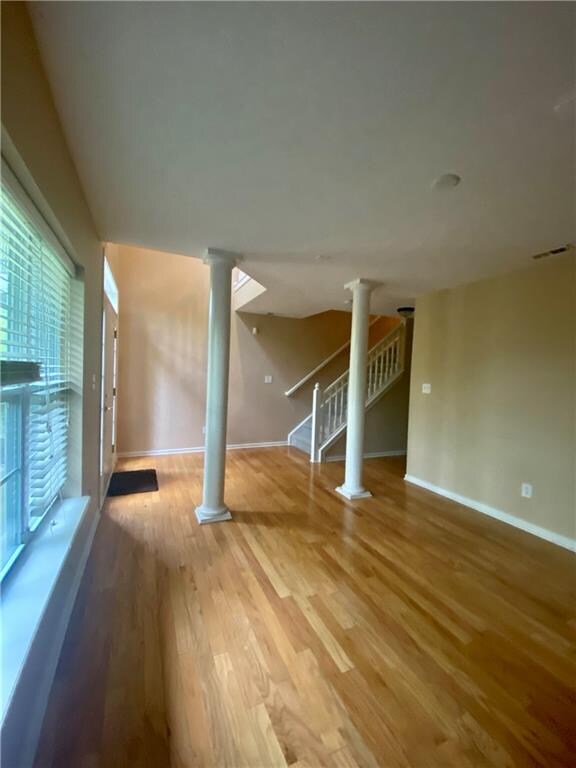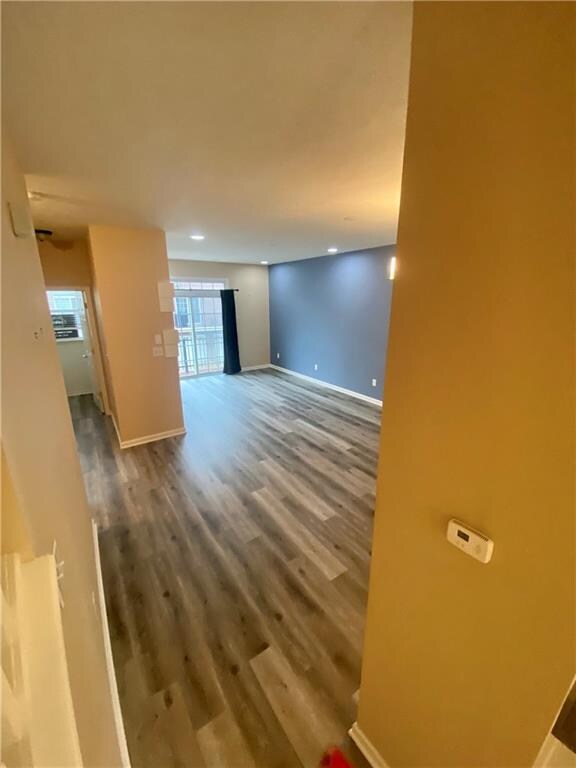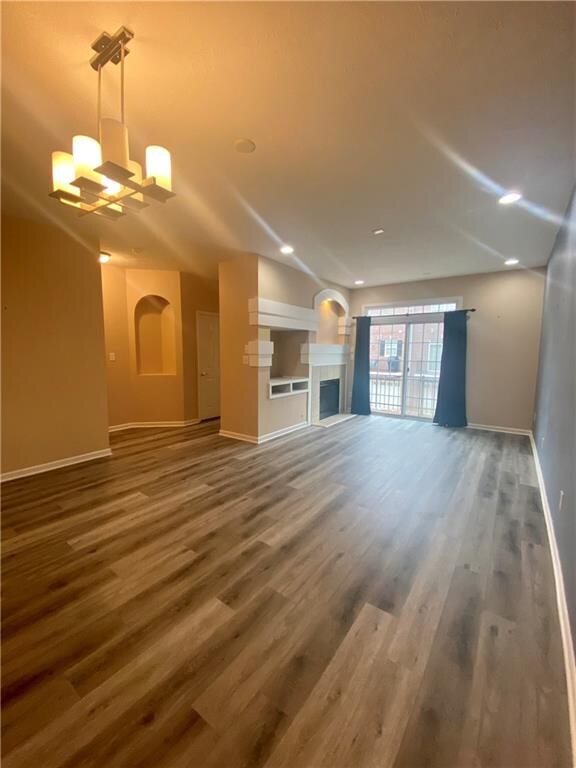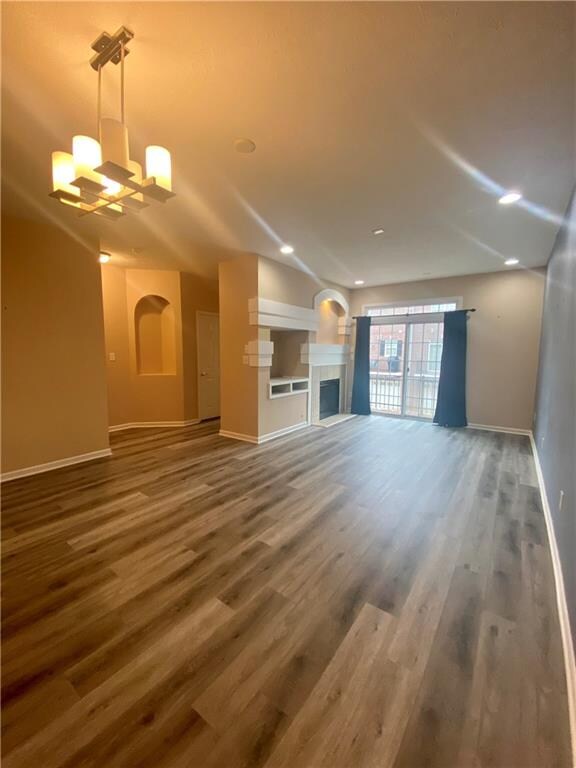
1048 3rd Ave NW Carmel, IN 46032
Downtown Carmel NeighborhoodEstimated Value: $364,902 - $412,000
Highlights
- Vaulted Ceiling
- Traditional Architecture
- Balcony
- Carmel Elementary School Rated A
- Wood Flooring
- 2 Car Attached Garage
About This Home
As of June 2021Location! This maintenance free living has 3bdrms, 2 full baths and 2 half baths is located on the monon and in the back of a quiet neighborhood. Close to downtown Carmel where you can enjoy local dining, art galleries and shopping. This three level townhouse has it all! Brand new life proof flooring on the main level and 9ft ceilings. Kitchen features freshly painted cabinets and Corian countertops with a balcony to sip your coffee and view the monon. Three large bedrooms all with vaulted ceilings and plant shelves. First level entrance has hardwood floors and half bath. Bidet toilet in master bathroom. Two car garage. Laundry is upstairs.
Last Agent to Sell the Property
The Nest Realty Group License #RB18001721 Listed on: 05/17/2021
Last Buyer's Agent
Stephanie Evelo
Keller Williams Indy Metro NE

Townhouse Details
Home Type
- Townhome
Est. Annual Taxes
- $2,024
Year Built
- Built in 2006
Lot Details
- 1,307 Sq Ft Lot
- Sprinkler System
HOA Fees
- $269 Monthly HOA Fees
Parking
- 2 Car Attached Garage
- Driveway
Home Design
- Traditional Architecture
- Brick Exterior Construction
- Slab Foundation
Interior Spaces
- 3-Story Property
- Woodwork
- Vaulted Ceiling
- Vinyl Clad Windows
- Family or Dining Combination
- Wood Flooring
Kitchen
- Gas Oven
- Microwave
- Dishwasher
- Disposal
Bedrooms and Bathrooms
- 3 Bedrooms
- Walk-In Closet
Laundry
- Dryer
- Washer
Home Security
Outdoor Features
- Balcony
Utilities
- Forced Air Heating and Cooling System
- Gas Water Heater
- Water Purifier
Listing and Financial Details
- Assessor Parcel Number 290924412027000018
Community Details
Overview
- Association fees include insurance, lawncare, ground maintenance, maintenance structure, nature area, management, snow removal, trash, sewer
- Traditions On The Monon Subdivision
- Property managed by AMI - Assoc. Management Inc
- The community has rules related to covenants, conditions, and restrictions
Security
- Fire and Smoke Detector
Ownership History
Purchase Details
Purchase Details
Home Financials for this Owner
Home Financials are based on the most recent Mortgage that was taken out on this home.Purchase Details
Home Financials for this Owner
Home Financials are based on the most recent Mortgage that was taken out on this home.Purchase Details
Home Financials for this Owner
Home Financials are based on the most recent Mortgage that was taken out on this home.Purchase Details
Home Financials for this Owner
Home Financials are based on the most recent Mortgage that was taken out on this home.Purchase Details
Similar Homes in Carmel, IN
Home Values in the Area
Average Home Value in this Area
Purchase History
| Date | Buyer | Sale Price | Title Company |
|---|---|---|---|
| Neidig John Paul | -- | None Listed On Document | |
| Neidig John Paul | -- | None Available | |
| Kuklak Joshua | -- | None Available | |
| Townsley Jonathan M | -- | None Available | |
| Sonner Anna J | -- | None Available | |
| The Getts Family Revocable Living Trust | -- | None Available |
Mortgage History
| Date | Status | Borrower | Loan Amount |
|---|---|---|---|
| Previous Owner | Neidig John Paul | $240,000 | |
| Previous Owner | Kuklak Joshua | $174,800 | |
| Previous Owner | Townsley Jonathan M | $155,200 | |
| Previous Owner | Townsley Jonathan M | $29,100 | |
| Previous Owner | Sonner Anna J | $168,000 |
Property History
| Date | Event | Price | Change | Sq Ft Price |
|---|---|---|---|---|
| 06/18/2021 06/18/21 | Sold | $300,000 | +5.4% | $163 / Sq Ft |
| 05/20/2021 05/20/21 | Pending | -- | -- | -- |
| 05/17/2021 05/17/21 | For Sale | $284,500 | -- | $154 / Sq Ft |
Tax History Compared to Growth
Tax History
| Year | Tax Paid | Tax Assessment Tax Assessment Total Assessment is a certain percentage of the fair market value that is determined by local assessors to be the total taxable value of land and additions on the property. | Land | Improvement |
|---|---|---|---|---|
| 2024 | $3,181 | $284,900 | $81,000 | $203,900 |
| 2023 | $3,181 | $311,000 | $44,500 | $266,500 |
| 2022 | $2,913 | $266,900 | $44,500 | $222,400 |
| 2021 | $2,287 | $219,400 | $44,500 | $174,900 |
| 2020 | $2,145 | $208,800 | $44,500 | $164,300 |
| 2019 | $2,025 | $201,200 | $44,500 | $156,700 |
| 2018 | $1,901 | $193,300 | $44,500 | $148,800 |
| 2017 | $1,883 | $192,400 | $44,500 | $147,900 |
| 2016 | $1,815 | $185,900 | $44,500 | $141,400 |
| 2014 | $1,459 | $164,300 | $41,400 | $122,900 |
| 2013 | $1,459 | $157,800 | $41,400 | $116,400 |
Agents Affiliated with this Home
-
Trisha Armstrong

Seller's Agent in 2021
Trisha Armstrong
The Nest Realty Group
(317) 701-1135
1 in this area
18 Total Sales
-

Buyer's Agent in 2021
Stephanie Evelo
Keller Williams Indy Metro NE
(317) 863-9011
14 in this area
884 Total Sales
-
J
Buyer Co-Listing Agent in 2021
Jennifer Jurek
eXp Realty, LLC
(317) 709-4493
3 in this area
98 Total Sales
Map
Source: MIBOR Broker Listing Cooperative®
MLS Number: 21785741
APN: 29-09-24-412-027.000-018
- 73 11th St NW
- 729 Greenford Trail N
- 681 Greenford Trail N
- 675 Greenford Trail N
- 721 1st Ave NE
- 457 Mariposa Trail
- 460 W Smoky Row Rd
- 13587 Kensington Place
- 41 N Rangeline Rd Unit 7
- 41 N Rangeline Rd Unit 2
- 30 W Main St Unit 3D
- 360 Neuman Way
- 2592 Highmount Ct
- 311 2nd St NE
- 317 W Main St
- 742 Marana Dr
- 320 Thornberry Dr
- 334 Stonehedge Dr
- 605 W Main St
- 124 1st Ave SE
- 1048 3rd Ave NW
- 1056 3rd Ave NW
- 1040 3rd Ave NW
- 1064 3rd Ave NW
- 1032 3rd Ave NW
- 1024 3rd Ave NW
- 1049 3rd Ave NW
- 1065 3rd Ave NW
- 1041 3rd Ave NW
- 1025 3rd Ave NW
- 1033 3rd Ave NW
- 998 3rd Ave NW
- 992 3rd Ave NW
- 208 W Smoky Row
- 984 3rd Ave NW
- 984 3rd St NW
- 984 3rd Ave NW
- 993 3rd Ave NW
- 3rd Nw Ave
- 3rd 3rd Ave NW
