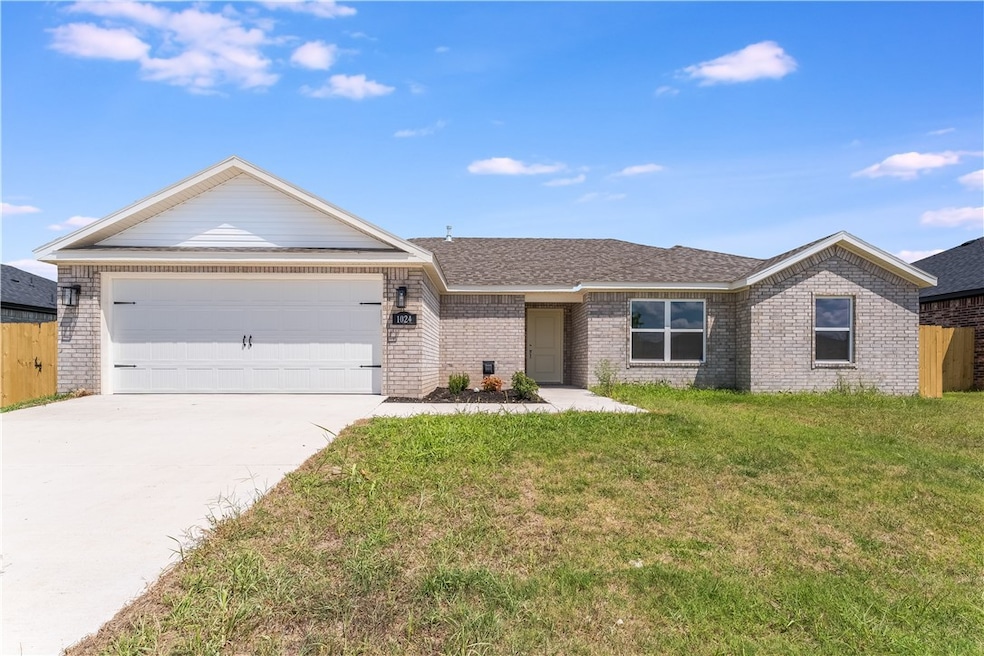
1048 Autumn Royal Ave Lowell, AR 72745
Highlights
- New Construction
- Craftsman Architecture
- Attic
- Kirksey Middle School Rated A-
- Property is near a park
- Granite Countertops
About This Home
As of June 2025Brand new growing neighborhood with small town charm but close to a schools, parks, playgrounds, and shopping. Home has granite countertops, Stainless steel appliances, fireplace in living room, smart homes features, beautiful woodlook tile in common areas, tiled master shower, carpet in bedrooms and covered patio to relax or for entertaining.
Last Agent to Sell the Property
New Vision Real Estate Brokerage Email: admin@newvisionnwa.com License #PB00078921 Listed on: 11/21/2024
Home Details
Home Type
- Single Family
Est. Annual Taxes
- $809
Year Built
- Built in 2025 | New Construction
Lot Details
- 9,148 Sq Ft Lot
- Landscaped
Home Design
- Home to be built
- Craftsman Architecture
- Slab Foundation
- Shingle Roof
- Architectural Shingle Roof
Interior Spaces
- 1,860 Sq Ft Home
- 1-Story Property
- Ceiling Fan
- Self Contained Fireplace Unit Or Insert
- Gas Log Fireplace
- Double Pane Windows
- Vinyl Clad Windows
- Living Room with Fireplace
- Storage
- Washer and Dryer Hookup
- Fire and Smoke Detector
- Attic
Kitchen
- Eat-In Kitchen
- Self-Cleaning Oven
- Gas Range
- Microwave
- Plumbed For Ice Maker
- Dishwasher
- Granite Countertops
Flooring
- Carpet
- Ceramic Tile
Bedrooms and Bathrooms
- 4 Bedrooms
- Walk-In Closet
- 2 Full Bathrooms
Parking
- 2 Car Attached Garage
- Garage Door Opener
Outdoor Features
- Covered Patio or Porch
Location
- Property is near a park
- City Lot
Utilities
- Central Heating and Cooling System
- Heating System Uses Gas
- Programmable Thermostat
- Electric Water Heater
Listing and Financial Details
- Tax Lot 63
Community Details
Overview
- Concord Heights Lowell Subdivision
Recreation
- Park
Similar Homes in Lowell, AR
Home Values in the Area
Average Home Value in this Area
Property History
| Date | Event | Price | Change | Sq Ft Price |
|---|---|---|---|---|
| 06/20/2025 06/20/25 | Sold | $381,300 | 0.0% | $205 / Sq Ft |
| 02/26/2025 02/26/25 | Pending | -- | -- | -- |
| 11/21/2024 11/21/24 | For Sale | $381,300 | -- | $205 / Sq Ft |
Tax History Compared to Growth
Tax History
| Year | Tax Paid | Tax Assessment Tax Assessment Total Assessment is a certain percentage of the fair market value that is determined by local assessors to be the total taxable value of land and additions on the property. | Land | Improvement |
|---|---|---|---|---|
| 2024 | $809 | $15,200 | $15,200 | $0 |
| 2023 | -- | $0 | $0 | $0 |
Agents Affiliated with this Home
-
Susan Blalock
S
Seller's Agent in 2025
Susan Blalock
New Vision Real Estate
(479) 466-1360
113 Total Sales
-
Benjamin Williams
B
Buyer's Agent in 2025
Benjamin Williams
Midwest Land Group, LLC
(785) 501-5305
20 Total Sales
Map
Source: Northwest Arkansas Board of REALTORS®
MLS Number: 1292609
APN: 12-04395-000
- 1037 Domingo Ave
- 1016 Marquis Ave
- 301 Silvaner St
- 1000 Autumn Royal Ave
- 1004 Marquis Ave
- 1101 Maclaren Ave
- 1103 Maclaren Ave
- 313 Eclipse St
- 1100 Frisco Cemetery Rd
- 704 Hankins Ave
- 525 Summerfield Ave
- 113 N Bailey St
- 1112 Pineapple Ave
- 1114 Pineapple Ave
- 1108 Pineapple Ave
- 1100 Pineapple Ave
- 1112 Harvest Ave
- 1106 Pineapple Ave
- 1111 Pineapple Ave
- 1103 Pineapple Ave






