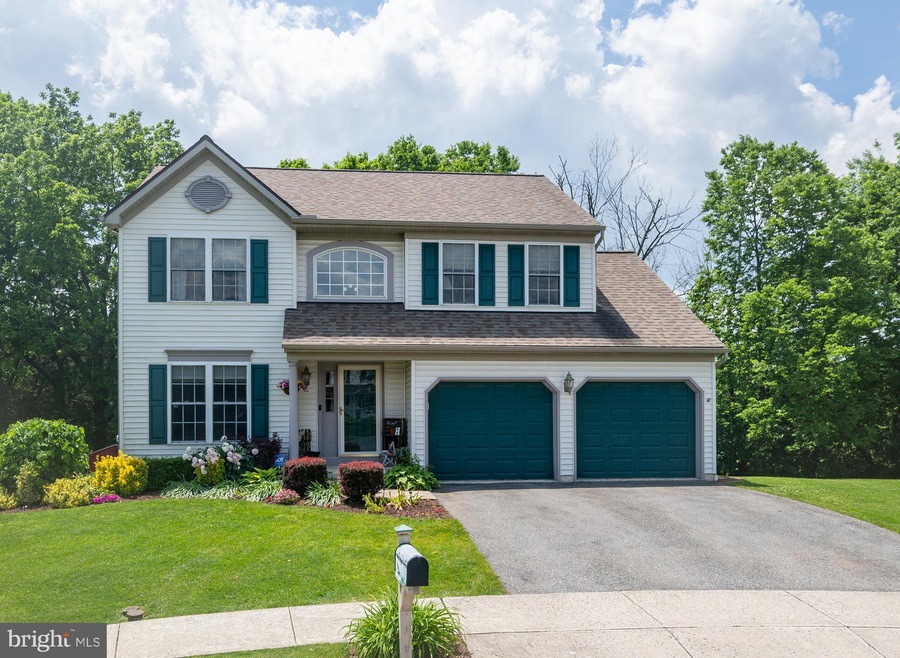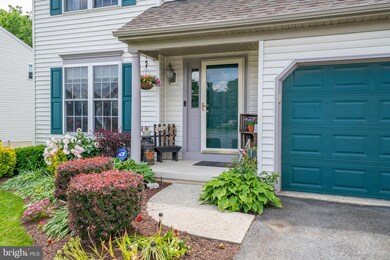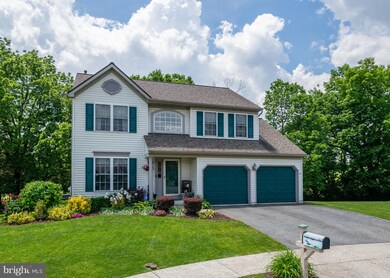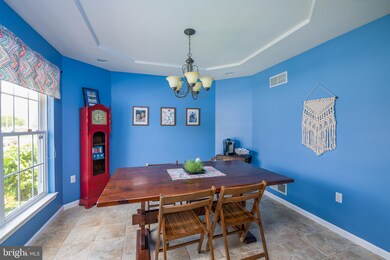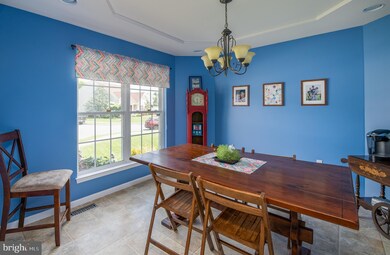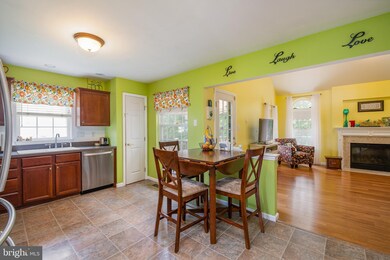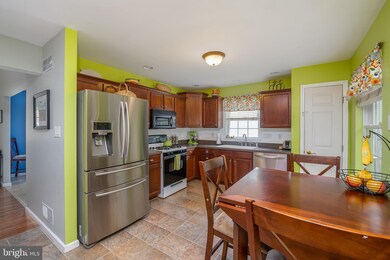
1048 Cathy Dr Leesport, PA 19533
Bern NeighborhoodHighlights
- Golf Course View
- Deck
- No HOA
- Colonial Architecture
- Partially Wooded Lot
- Den
About This Home
As of August 2020Wonderful and bright home in Schuylkill Valley school district that is situated nicely in a cul-de-sac location. You enter this very stately 2-story home and immediately you will notice the brightness of the home and the beautiful colors. The formal dining room is located in the front of the home and you walk through to the large eat-in kitchen and open living room. Very well-appointed kitchen with lots of cabinets and counter space as well as a nice pantry closet for extra storage. Fantastic and cozy living room with vaulted ceiling, gas fireplace and lots of natural light. The powder room and laundry room are located conveniently on the first floor. There are 3 nice bedrooms on the second floor and the master is very well appointed. There is a cathedral ceiling and large walk-in closet. The en suite bath has a double bowl sink as well as shower and whirlpool tub. Plenty of room to enjoy! The basement is also finished into to additional areas for additional living space. There is a family room as well as an area that is perfect for an office. The outdoor will also make you smile on this one. Large wraparound deck on the side and rear with a retractable awning. The yard over looks the golf course and has a very tranquil and private feel. Just cute cute cute! Economical gas heat, gas water heater (newer), and central air. 2-car attached garage. Very well cared for home and you will love it as well!
Last Agent to Sell the Property
RE/MAX Of Reading License #RS-208588-L Listed on: 06/09/2020

Home Details
Home Type
- Single Family
Year Built
- Built in 2000
Lot Details
- 9,148 Sq Ft Lot
- Cul-De-Sac
- Landscaped
- Partially Wooded Lot
- Back, Front, and Side Yard
- Property is in very good condition
Parking
- 2 Car Direct Access Garage
- 2 Driveway Spaces
- Front Facing Garage
- Garage Door Opener
Home Design
- Colonial Architecture
- Pitched Roof
- Shingle Roof
- Vinyl Siding
- Concrete Perimeter Foundation
Interior Spaces
- Property has 2 Levels
- Wainscoting
- Ceiling Fan
- Recessed Lighting
- Fireplace Mantel
- Gas Fireplace
- Family Room
- Living Room
- Dining Room
- Den
- Carpet
- Golf Course Views
- Finished Basement
- Basement Fills Entire Space Under The House
Kitchen
- Eat-In Kitchen
- Stove
- <<builtInMicrowave>>
- Dishwasher
- Disposal
Bedrooms and Bathrooms
- 3 Bedrooms
- En-Suite Primary Bedroom
- En-Suite Bathroom
- Walk-In Closet
- Soaking Tub
Laundry
- Laundry on main level
- Dryer
- Washer
- Laundry Chute
Outdoor Features
- Deck
- Shed
Location
- Suburban Location
Schools
- Schulykill Valley High School
Utilities
- Forced Air Heating and Cooling System
- Natural Gas Water Heater
- Cable TV Available
Community Details
- No Home Owners Association
- Built by Berks Homes
- The Willows Subdivision
Listing and Financial Details
- Tax Lot 9121
- Assessor Parcel Number 27-4389-04-60-9121
Ownership History
Purchase Details
Home Financials for this Owner
Home Financials are based on the most recent Mortgage that was taken out on this home.Purchase Details
Home Financials for this Owner
Home Financials are based on the most recent Mortgage that was taken out on this home.Purchase Details
Home Financials for this Owner
Home Financials are based on the most recent Mortgage that was taken out on this home.Similar Homes in Leesport, PA
Home Values in the Area
Average Home Value in this Area
Purchase History
| Date | Type | Sale Price | Title Company |
|---|---|---|---|
| Deed | $264,900 | Edge Abstract | |
| Deed | $211,000 | None Available | |
| Deed | $187,900 | -- |
Mortgage History
| Date | Status | Loan Amount | Loan Type |
|---|---|---|---|
| Previous Owner | $203,600 | New Conventional | |
| Previous Owner | $120,500 | New Conventional | |
| Previous Owner | $150,300 | Purchase Money Mortgage |
Property History
| Date | Event | Price | Change | Sq Ft Price |
|---|---|---|---|---|
| 08/13/2020 08/13/20 | Sold | $264,900 | 0.0% | $126 / Sq Ft |
| 06/14/2020 06/14/20 | Pending | -- | -- | -- |
| 06/13/2020 06/13/20 | Off Market | $264,900 | -- | -- |
| 06/09/2020 06/09/20 | For Sale | $264,900 | +25.5% | $126 / Sq Ft |
| 08/28/2013 08/28/13 | Sold | $211,000 | -4.0% | $122 / Sq Ft |
| 06/27/2013 06/27/13 | Pending | -- | -- | -- |
| 06/10/2013 06/10/13 | For Sale | $219,900 | 0.0% | $127 / Sq Ft |
| 06/06/2013 06/06/13 | Pending | -- | -- | -- |
| 06/05/2013 06/05/13 | For Sale | $219,900 | 0.0% | $127 / Sq Ft |
| 06/04/2013 06/04/13 | Pending | -- | -- | -- |
| 05/21/2013 05/21/13 | For Sale | $219,900 | -- | $127 / Sq Ft |
Tax History Compared to Growth
Tax History
| Year | Tax Paid | Tax Assessment Tax Assessment Total Assessment is a certain percentage of the fair market value that is determined by local assessors to be the total taxable value of land and additions on the property. | Land | Improvement |
|---|---|---|---|---|
| 2025 | $2,834 | $169,600 | $46,200 | $123,400 |
| 2024 | $6,907 | $169,600 | $46,200 | $123,400 |
| 2023 | $6,727 | $169,600 | $46,200 | $123,400 |
| 2022 | $6,727 | $169,600 | $46,200 | $123,400 |
| 2021 | $6,727 | $169,600 | $46,200 | $123,400 |
| 2020 | $6,727 | $169,600 | $46,200 | $123,400 |
| 2019 | $3,303 | $169,600 | $46,200 | $123,400 |
| 2018 | $6,557 | $169,600 | $46,200 | $123,400 |
| 2017 | $6,509 | $169,600 | $46,200 | $123,400 |
| 2016 | $1,995 | $169,600 | $46,200 | $123,400 |
| 2015 | $1,995 | $169,600 | $46,200 | $123,400 |
| 2014 | $1,995 | $169,600 | $46,200 | $123,400 |
Agents Affiliated with this Home
-
Dave Mattes

Seller's Agent in 2020
Dave Mattes
RE/MAX of Reading
(610) 334-0294
7 in this area
375 Total Sales
-
Jodie Geary

Buyer's Agent in 2020
Jodie Geary
EXP Realty, LLC
(484) 374-5814
1 in this area
27 Total Sales
-
Patrice Bentz

Seller's Agent in 2013
Patrice Bentz
Keller Williams Platinum Realty - Wyomissing
(484) 645-3763
1 in this area
105 Total Sales
Map
Source: Bright MLS
MLS Number: PABK358442
APN: 27-4389-04-60-9121
- 1049 Christina Dr
- 1160 Old Bernville Rd
- 1018 Fairview Dr
- 1124 Fairview Dr
- 493 Rebers Bridge Rd
- 1024 Hilltop Rd
- 574 Scenic Dr
- 1264 W Leesport Rd
- 0 Leisczs Bridge Rd
- 1133 Ashbourne Dr
- 1136 Ashbourne Dr
- 1145 Whitner Rd
- 4116 Merrybells Ave
- 1058 Laurelee Ave
- 1033 River Crest Dr
- 1015 River Crest Dr
- 918 Laurelee Ave
- 4312 Stoudts Ferry Bridge Rd
- 465 Rebers Bridge Rd
- 809 Whitner Rd
