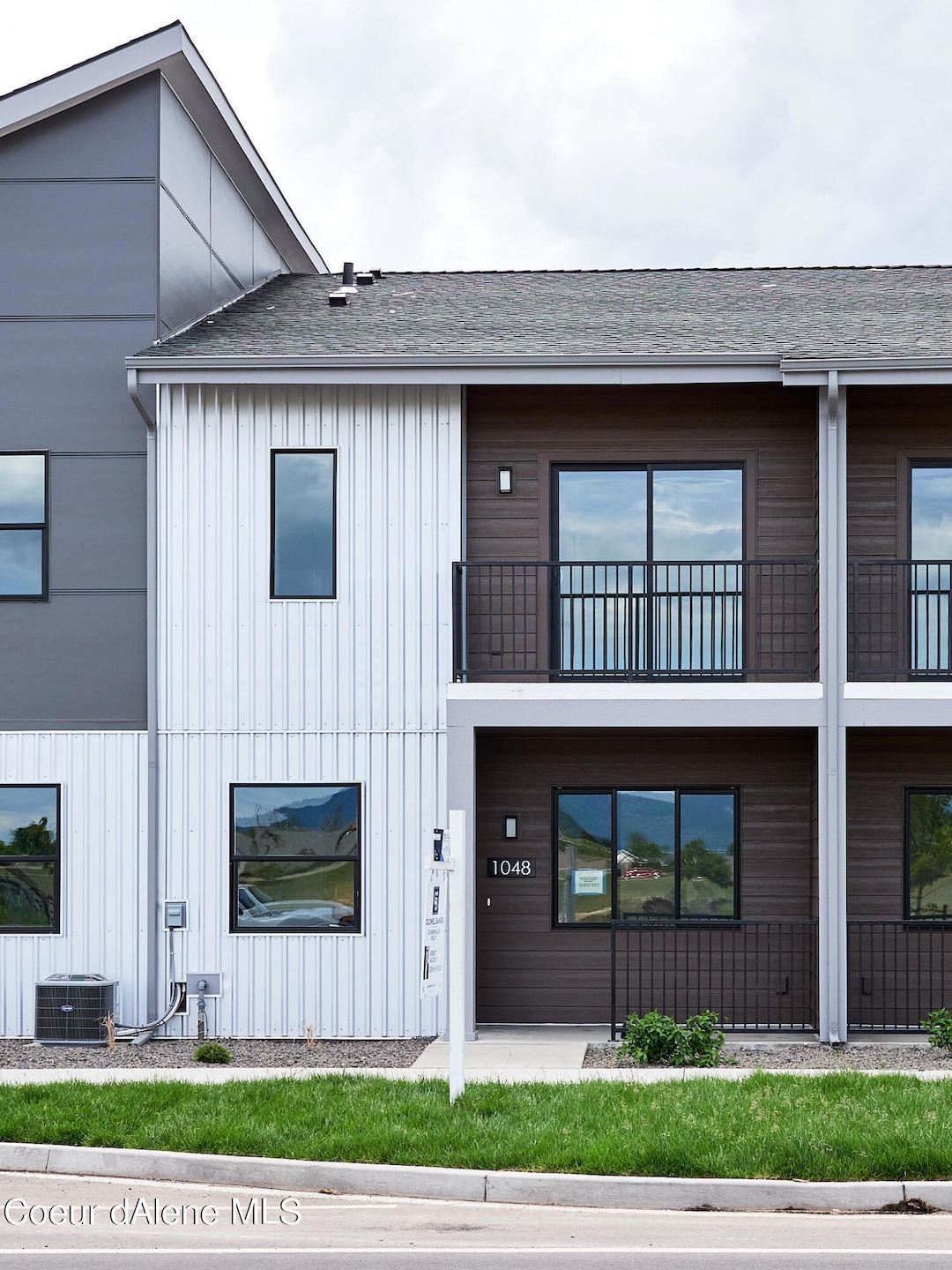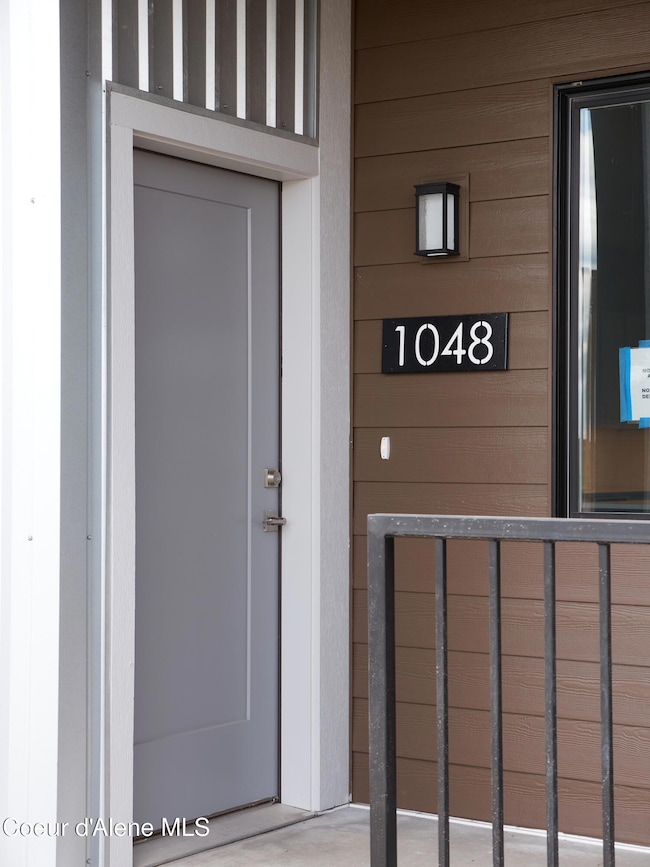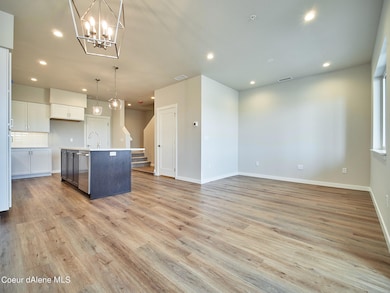1048 E 4th Ave Unit 104 Post Falls, ID 83854
Estimated payment $2,610/month
Highlights
- Mountain View
- Lawn
- Attached Garage
- Modern Architecture
- Covered Patio or Porch
- Covered Deck
About This Home
$5,000 limited builder incentive offered! PLUS: Home comes with refrigerator, washer, dryer, blinds AND a one year included builder warranty! Welcome to Millworx, a vibrant brand-new neighborhood that combines homes with storefronts in a cohesive fun design that pays homage to the mill history of the site! This modern townhome-style condo has quality, timeless finishes like beautiful white quartz, full tile kitchen backsplash, LVP flooring through main living and wet rooms, and a tiled wall master shower w/ glass doors. The fully fenced front porch or balcony off the primary bedroom are great spaces to relax outdoors in the warmer months. It has high-end Bosch SS appliances and quality Huntwood soft close cabinets. The garage is heated, finished w/ epoxy floors, and it comes with a private 2-car driveway which comes in handy when you're living in a condo neighborhood! This home is near Kindred & Co, dozens of restaurants, several waterfront parks, two marinas within a mile, and just a block from the Centennial Trail and Spokane River.
Listing Agent
Coldwell Banker Schneidmiller Realty License #sp44430 Listed on: 09/15/2025

Open House Schedule
-
Saturday, February 21, 202611:00 am to 4:00 pm2/21/2026 11:00:00 AM +00:002/21/2026 4:00:00 PM +00:00Add to Calendar
-
Sunday, February 22, 202611:00 am to 4:00 pm2/22/2026 11:00:00 AM +00:002/22/2026 4:00:00 PM +00:00Add to Calendar
Property Details
Home Type
- Condominium
Year Built
- Built in 2023
Lot Details
- Open Space
- Two or More Common Walls
- Southern Exposure
- Landscaped
- Open Lot
- Backyard Sprinklers
- Lawn
- Garden
HOA Fees
- $180 Monthly HOA Fees
Property Views
- Mountain
- Neighborhood
Home Design
- Modern Architecture
- Concrete Foundation
- Slab Foundation
- Frame Construction
- Shingle Roof
- Composition Roof
- Steel Siding
Interior Spaces
- 1,439 Sq Ft Home
- Partially Furnished
- Washer
Kitchen
- Gas Oven or Range
- Microwave
- Dishwasher
- Kitchen Island
- Disposal
Flooring
- Carpet
- Luxury Vinyl Plank Tile
Bedrooms and Bathrooms
- 2 Bedrooms
- 3 Bathrooms
Parking
- Attached Garage
- Alley Access
Outdoor Features
- Covered Deck
- Covered Patio or Porch
- Exterior Lighting
- Rain Gutters
Utilities
- Forced Air Heating and Cooling System
- Furnace
- Heating System Uses Natural Gas
- Gas Available
- Gas Water Heater
- High Speed Internet
Community Details
- Association fees include ground maintenance, snow removal
- Timberworx Ridge Association
- Built by A&A CONSTRUCTION
- Timberworx Ridge Townhomes Subdivision
Listing and Financial Details
- Assessor Parcel Number PL8020A21040
Map
Property History
| Date | Event | Price | List to Sale | Price per Sq Ft |
|---|---|---|---|---|
| 01/31/2026 01/31/26 | Price Changed | $395,000 | -2.5% | $274 / Sq Ft |
| 09/15/2025 09/15/25 | For Sale | $405,000 | -- | $281 / Sq Ft |
Source: Coeur d'Alene Multiple Listing Service
MLS Number: 25-9425
- 1048 E 4th Ave
- L1B1 N Post Falls Dr
- 304 N Greensferry Rd Unit 207
- 308 N Greensferry Rd Unit 109
- 828 N Doryport Ct
- 926 N Goldenrod Ct
- 1049 N Bainbridge St
- 0 N Spencer St
- 4764 E Seltice Way
- 116 N Woolsey Ct
- 3270 E Quad Park Ct
- 1710 E 1st Ave
- 112 N Cambie St
- NNA E Mullan Ave
- 1949 E Plaza Ct
- 311 N Handy St
- 1903 E Strand Ave
- 3414 E 12th Ave
- 1609 E Park Ln
- 3683 E Mullan Ave
- 875 N Tubsgate Place
- 1614 E Coeur d Alene Ave
- 1090 N Cecil Rd
- 311 N Handy St
- 1519 E 3rd Ave Unit C
- 509 S Shore Pines Rd
- 1124 E 4th Ave
- 113-396 S Acer Loop
- 910 E 4th Ave
- 966 E Rr Ave
- 1935 N Travis Ln
- 4130 E 16th Ave
- 3011 N Charleville Rd
- 3156 N Guinness Ln
- 1558 E Sweet Water Cir
- 312 E Railroad Ave
- 2007 N Blossom Ct
- 214 E 3rd Ave
- 4185 E Poleline Ave
- 304 W 4th Ave
Ask me questions while you tour the home.






