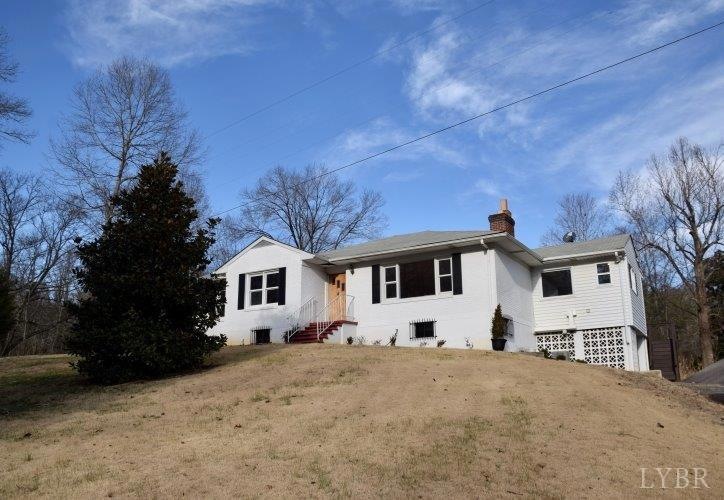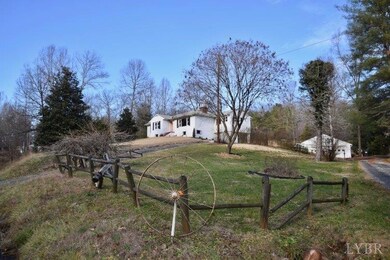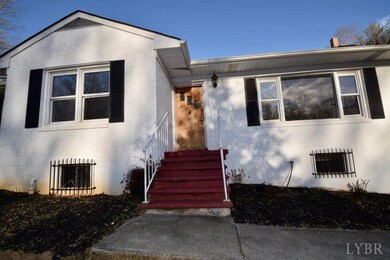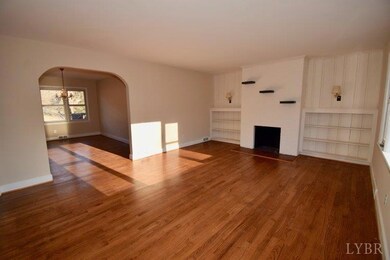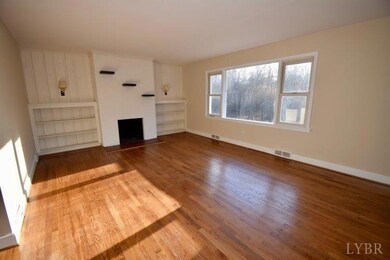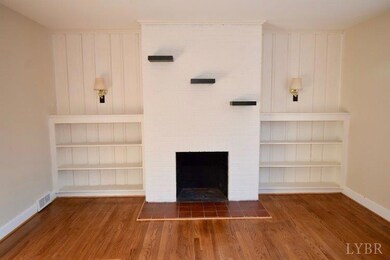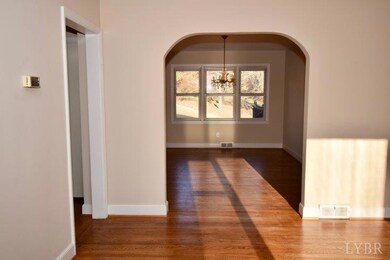
1048 Elon Rd Madison Heights, VA 24572
Highlights
- Ranch Style House
- Formal Dining Room
- Laundry Room
- Wood Flooring
- Fireplace
- Landscaped
About This Home
As of October 2024This one-owner home is ready for a new family!! This home has been freshly painted on the exterior along with the deck being refinished. When you walk inside you are greeted with updated tile work, freshly finished floors and freshly painted throughout the main level. You will find great architecture in this home with its 1950's style, brick fireplace, arch way doors and a formal dining room off the kitchen. In the basement there is so much potential for finishing out more space which is currently another garage access along with open unfinished area for a workshop or anything that suits your needs. The basement has recently been worked on and has a transferable warranty through JES. Outside you will find a large 2 car garage fronting just off Loving lane. All within 5 minutes to the Madison Heights Route 130 and Route 29 intersection! Come see this home for yourself!
Last Agent to Sell the Property
Elite Realty License #0225241780 Listed on: 01/03/2020
Last Buyer's Agent
Brandy Barnes O'Neill
Cornerstone Realty Group Inc. License #0225212489
Home Details
Home Type
- Single Family
Est. Annual Taxes
- $895
Year Built
- Built in 1953
Lot Details
- 1.15 Acre Lot
- Landscaped
Home Design
- Ranch Style House
- Poured Concrete
- Shingle Roof
Interior Spaces
- 1,900 Sq Ft Home
- Fireplace
- Formal Dining Room
- Attic Access Panel
- Fire and Smoke Detector
Kitchen
- Self-Cleaning Oven
- Dishwasher
Flooring
- Wood
- Carpet
- Ceramic Tile
Bedrooms and Bathrooms
- 3 Bedrooms
Laundry
- Laundry Room
- Laundry on main level
- Washer and Dryer Hookup
Basement
- Walk-Out Basement
- Interior and Exterior Basement Entry
- Sump Pump
Parking
- 3 Garage Spaces | 1 Attached and 2 Detached
- Basement Garage
Schools
- Elon Elementary School
- Monelison Midl Middle School
- Amherst High School
Utilities
- Heat Pump System
- Electric Water Heater
- Septic Tank
Listing and Financial Details
- Assessor Parcel Number 146-A-57
Ownership History
Purchase Details
Home Financials for this Owner
Home Financials are based on the most recent Mortgage that was taken out on this home.Purchase Details
Home Financials for this Owner
Home Financials are based on the most recent Mortgage that was taken out on this home.Similar Homes in Madison Heights, VA
Home Values in the Area
Average Home Value in this Area
Purchase History
| Date | Type | Sale Price | Title Company |
|---|---|---|---|
| Deed | $237,000 | None Listed On Document | |
| Warranty Deed | $193,000 | Blue Ridge Title Services |
Mortgage History
| Date | Status | Loan Amount | Loan Type |
|---|---|---|---|
| Open | $239,393 | New Conventional | |
| Previous Owner | $194,949 | New Conventional |
Property History
| Date | Event | Price | Change | Sq Ft Price |
|---|---|---|---|---|
| 10/03/2024 10/03/24 | Sold | $235,000 | -8.7% | $124 / Sq Ft |
| 08/15/2024 08/15/24 | Pending | -- | -- | -- |
| 07/29/2024 07/29/24 | Price Changed | $257,500 | -4.5% | $136 / Sq Ft |
| 07/09/2024 07/09/24 | For Sale | $269,500 | +39.6% | $142 / Sq Ft |
| 05/14/2021 05/14/21 | Sold | $193,000 | -10.2% | $102 / Sq Ft |
| 03/04/2021 03/04/21 | Pending | -- | -- | -- |
| 01/03/2020 01/03/20 | For Sale | $214,900 | -- | $113 / Sq Ft |
Tax History Compared to Growth
Tax History
| Year | Tax Paid | Tax Assessment Tax Assessment Total Assessment is a certain percentage of the fair market value that is determined by local assessors to be the total taxable value of land and additions on the property. | Land | Improvement |
|---|---|---|---|---|
| 2025 | $974 | $159,700 | $25,800 | $133,900 |
| 2024 | $974 | $159,700 | $25,800 | $133,900 |
| 2023 | $974 | $159,700 | $25,800 | $133,900 |
| 2022 | $974 | $159,700 | $25,800 | $133,900 |
| 2021 | $906 | $148,600 | $25,800 | $122,800 |
| 2020 | $906 | $148,600 | $25,800 | $122,800 |
| 2019 | $895 | $146,700 | $31,800 | $114,900 |
| 2018 | $895 | $146,700 | $31,800 | $114,900 |
| 2017 | $895 | $146,700 | $31,800 | $114,900 |
| 2016 | $895 | $146,700 | $31,800 | $114,900 |
| 2015 | $822 | $146,700 | $31,800 | $114,900 |
| 2014 | $822 | $146,700 | $31,800 | $114,900 |
Agents Affiliated with this Home
-
Travis Hundt
T
Seller's Agent in 2024
Travis Hundt
Cornerstone Realty Group Inc.
(434) 401-5708
42 Total Sales
-
Josh Redmond
J
Buyer's Agent in 2024
Josh Redmond
Mark A. Dalton & Co., Inc.
(434) 386-1998
383 Total Sales
-
Trevor Gillispie
T
Seller's Agent in 2021
Trevor Gillispie
Elite Realty
(434) 660-5853
322 Total Sales
-
B
Buyer's Agent in 2021
Brandy Barnes O'Neill
Cornerstone Realty Group Inc.
Map
Source: Lynchburg Association of REALTORS®
MLS Number: 322605
APN: 146-A-57
- 297 Berg Dr
- 1314 Elon Rd
- 139 Grimes Dr
- 268 Leftwich Rd
- 268 Oak Spring Ln
- 1543 Elon Rd
- 561 Oak Grove Dr
- 188 Oak Spring Ln
- 147 Westhaven Dr
- 687 Elon Rd
- 2417 River Rd
- Lot 2 Elon Rd
- 2515 River Rd
- 0 River Rd Unit 348422
- 115 Morgan Rd
- 1481 Winesap Rd
- 0 McIvor Ln
- 126 Berkley Place
- 124-138 Cedar Gate Rd
- 0 S Amherst Hwy Unit 360067
