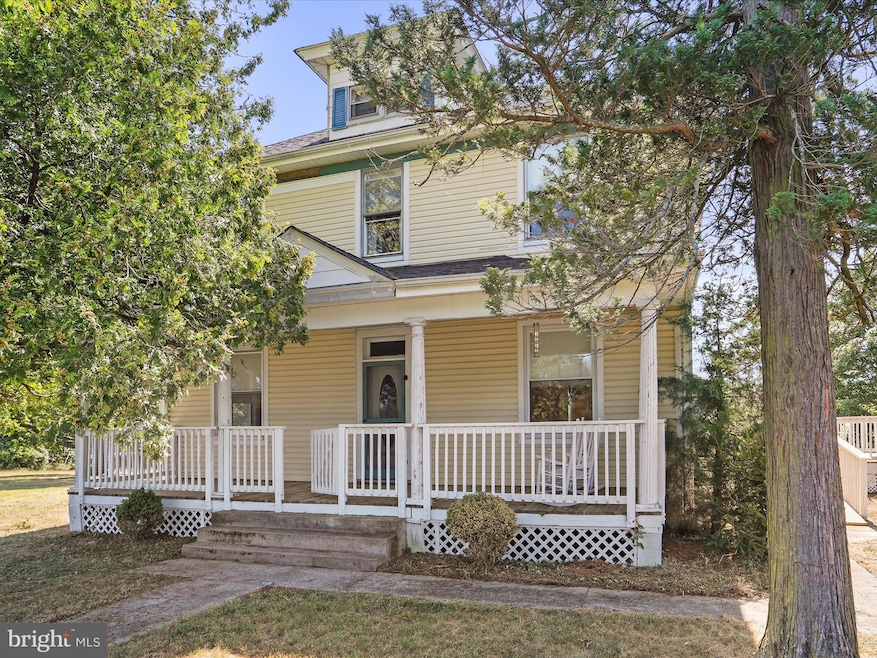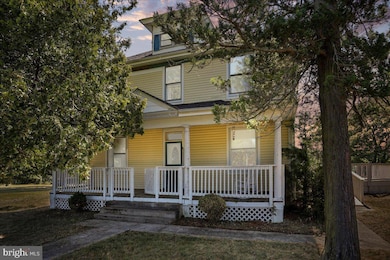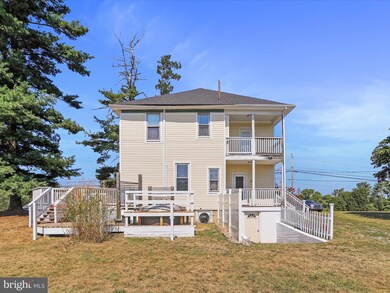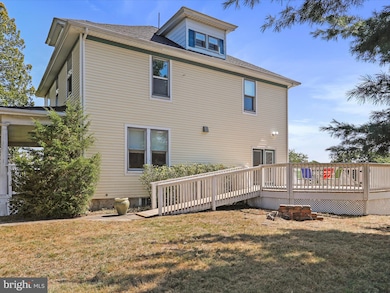1048 Fairview Dr Berkeley Springs, WV 25411
Estimated payment $1,999/month
Highlights
- Spa
- Deck
- Solid Hardwood Flooring
- View of Trees or Woods
- Traditional Floor Plan
- Backs to Trees or Woods
About This Home
Motivated seller! With a full-price offer, seller will contribute $15,000 toward buyer's closing costs, rate buy-down, or renovation allowance — giving you flexibility to make this home your own! If you’ve been searching for a home with real charm and a story to tell, this one will capture your heart the moment you see it. This beautifully cared-for home sits on 1.09 unrestricted acres with breathtaking mountain views — the kind of property that feels peaceful and full of character. According to the current owner, it may even be one of the original Sears kit homes from the early 1900s — a true piece of American history, built with the kind of craftsmanship you just don’t find anymore.
Inside, you’ll fall in love with the details: original solid wood floors, beautiful trim work, pocket doors, and a grand staircase that instantly transports you back in time. Tall ceilings and large windows fill every room with natural light, giving the whole home a bright, welcoming feel.
And while the charm is timeless, the comfort is completely modern. The home features an updated roof, energy-efficient mini-split systems, and new decks designed for relaxing or entertaining — including space for a hot tub where you can unwind and watch the sunset over the mountains.
The unrestricted acreage gives you room to live your way — garden, raise chickens, or just enjoy the space and fresh air. There’s even a chicken coop and workshop with power, storage, and a garage-style door, perfect for hobbies or projects.
Located just seconds from War Memorial Hospital and minutes from downtown Berkeley Springs, you’ll love being close to shops, dining, and local events while still enjoying the quiet and beauty of country living.
This isn’t just a house — it’s a home with history, heart, and so much warmth. Come see why so many people fall in love with Berkeley Springs living — and why this one-of-a-kind home could be the perfect place for your next chapter.
Home Details
Home Type
- Single Family
Est. Annual Taxes
- $1,012
Year Built
- Built in 1913
Lot Details
- 1.09 Acre Lot
- Picket Fence
- Wood Fence
- Stone Retaining Walls
- Landscaped
- Extensive Hardscape
- Level Lot
- Backs to Trees or Woods
- Back Yard Fenced, Front and Side Yard
- Property is in good condition
- Property is zoned 101
Property Views
- Woods
- Mountain
Home Design
- Farmhouse Style Home
- Plaster Walls
- Architectural Shingle Roof
- Vinyl Siding
- Concrete Perimeter Foundation
Interior Spaces
- 2,100 Sq Ft Home
- Property has 3 Levels
- Traditional Floor Plan
- Built-In Features
- Chair Railings
- Crown Molding
- Ceiling height of 9 feet or more
- Window Treatments
- Family Room
- Formal Dining Room
- Attic
Kitchen
- Breakfast Room
- Eat-In Kitchen
- Electric Oven or Range
- Built-In Microwave
- Dishwasher
Flooring
- Solid Hardwood
- Ceramic Tile
Bedrooms and Bathrooms
- 4 Bedrooms
- Whirlpool Bathtub
- Bathtub with Shower
Laundry
- Laundry Room
- Dryer
- Washer
Unfinished Basement
- Connecting Stairway
- Interior and Exterior Basement Entry
- Dirt Floor
- Laundry in Basement
Parking
- 6 Parking Spaces
- 6 Driveway Spaces
- Private Parking
- Unpaved Parking
- Off-Street Parking
Outdoor Features
- Spa
- Balcony
- Deck
- Patio
- Shed
- Outbuilding
- Playground
- Rain Gutters
- Porch
Utilities
- Central Air
- Coal Stove
- Radiator
- Heating System Uses Coal
- Hot Water Heating System
- Programmable Thermostat
- Above Ground Utilities
- Electric Water Heater
- On Site Septic
- Cable TV Available
Community Details
- No Home Owners Association
- Built by Sears and Roebuck
Listing and Financial Details
- Assessor Parcel Number 02 3010900010000
Map
Home Values in the Area
Average Home Value in this Area
Tax History
| Year | Tax Paid | Tax Assessment Tax Assessment Total Assessment is a certain percentage of the fair market value that is determined by local assessors to be the total taxable value of land and additions on the property. | Land | Improvement |
|---|---|---|---|---|
| 2025 | $1,164 | $117,060 | $28,860 | $88,200 |
| 2024 | $1,164 | $107,400 | $26,460 | $80,940 |
| 2023 | $1,075 | $102,060 | $26,460 | $75,600 |
| 2022 | $1,012 | $101,160 | $26,460 | $74,700 |
| 2021 | $988 | $98,700 | $26,460 | $72,240 |
| 2020 | $933 | $93,240 | $26,460 | $66,780 |
| 2019 | $928 | $92,700 | $26,460 | $66,240 |
| 2018 | $907 | $90,600 | $26,460 | $64,140 |
| 2017 | $905 | $90,420 | $26,460 | $63,960 |
| 2016 | $907 | $90,660 | $26,460 | $64,200 |
| 2015 | $911 | $91,080 | $23,820 | $67,260 |
| 2014 | -- | $87,300 | $25,140 | $62,160 |
Property History
| Date | Event | Price | List to Sale | Price per Sq Ft | Prior Sale |
|---|---|---|---|---|---|
| 10/20/2025 10/20/25 | Price Changed | $365,000 | -6.4% | $174 / Sq Ft | |
| 09/19/2025 09/19/25 | Price Changed | $389,999 | -1.3% | $186 / Sq Ft | |
| 08/13/2025 08/13/25 | For Sale | $395,000 | +365.3% | $188 / Sq Ft | |
| 06/21/2012 06/21/12 | Sold | $84,900 | 0.0% | $40 / Sq Ft | View Prior Sale |
| 04/22/2012 04/22/12 | Pending | -- | -- | -- | |
| 04/09/2012 04/09/12 | For Sale | $84,900 | 0.0% | $40 / Sq Ft | |
| 04/05/2012 04/05/12 | Off Market | $84,900 | -- | -- | |
| 03/26/2012 03/26/12 | For Sale | $84,900 | 0.0% | $40 / Sq Ft | |
| 01/26/2012 01/26/12 | Pending | -- | -- | -- | |
| 01/20/2012 01/20/12 | Price Changed | $84,900 | -10.5% | $40 / Sq Ft | |
| 01/05/2012 01/05/12 | For Sale | $94,900 | 0.0% | $45 / Sq Ft | |
| 11/14/2011 11/14/11 | Pending | -- | -- | -- | |
| 11/10/2011 11/10/11 | Price Changed | $94,900 | -5.0% | $45 / Sq Ft | |
| 11/05/2011 11/05/11 | For Sale | $99,900 | 0.0% | $48 / Sq Ft | |
| 09/27/2011 09/27/11 | Pending | -- | -- | -- | |
| 09/22/2011 09/22/11 | For Sale | $99,900 | -- | $48 / Sq Ft |
Purchase History
| Date | Type | Sale Price | Title Company |
|---|---|---|---|
| Interfamily Deed Transfer | -- | None Available | |
| Trustee Deed | $214,866 | -- |
Source: Bright MLS
MLS Number: WVMO2006504
APN: 02-3-01090001
- 0 Young Ln Unit 9
- 0 Young Ln Unit 10
- 145 Woodside Ln
- 45 Providence Ct
- 384 Fairview Dr
- 72 Pioneer Ln
- 49 Maggie's Ln
- 739 Harrison Ave
- 373 Whissen Ln
- 75 Key Ln
- 488 Harrison Ave
- 25 Nelson Ln
- 58 Foster Ln
- 223 Fairview Oaks Ln
- 0 Fairview Oaks Way Unit WVMO2006328
- 608 Dehaven Rd
- 0 Fairview Dr Unit WVMO2006776
- 151 S Laurel Ave
- 104 Golden Ln
- 0 Route 9
- 72 Pioneer Ln
- 45 N Green St Unit 3
- 44 Radio Station Rd Unit 3B
- 47 Bobbi Ct
- 2289 Potomac Rd
- 1 W High St Unit A
- 438 Gloyd Ln
- 22 Silverhill Ln
- 46 Fishhook Ln
- 30 April Ln
- 34 Dugan Ct
- 53 Dugan Ct
- 65 Dugan Ct
- 67 Tranquil Way
- 199 Rumbling Rock Rd
- 197 Whimbrel Rd
- 22 Preening Rd
- 28 Sebago Place
- 35 Mengel Rd
- 53 Compound Cir







