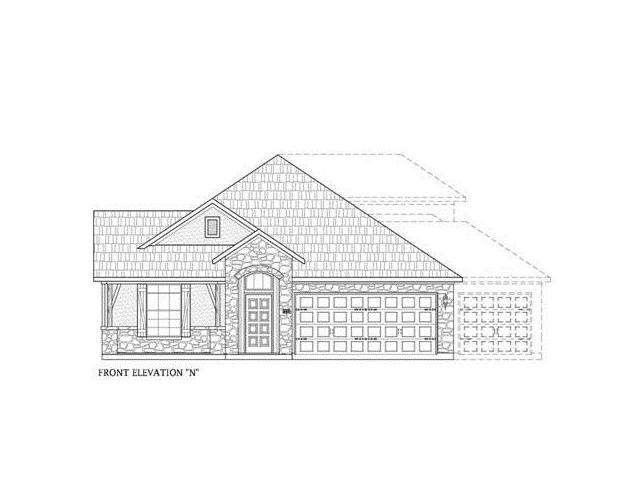
1048 Feldspar Stream Way Leander, TX 78641
Benbrook Ranch NeighborhoodHighlights
- Great Room with Fireplace
- High Ceiling
- Interior Lot
- Jim Plain Elementary School Rated A
- Covered patio or porch
- 4-minute walk to South Brook Playground
About This Home
As of February 2022Ready now for fast close! CastleRock Communities Gleenwood plan offers many architectural details to enjoy! Open concept with large great room featuring unique casual dining area, kitchen complete with tons of cabinets, granite, stainless appliances, and walk in pantry! Flex space could be study or second living area! Owner's retreat at back of home for added privacy!Hardwood flooring, covered patio, upgraded glass and iron front door, sprinkler and more!Brick and stone exterior!
Last Agent to Sell the Property
RE/MAX Fine Properties License #0447561 Listed on: 11/08/2017

Last Buyer's Agent
Mark Pearce
Compass RE Texas, LLC License #0658226

Home Details
Home Type
- Single Family
Est. Annual Taxes
- $10,019
Year Built
- Built in 2017
Lot Details
- Lot Dimensions are 60x125
- Interior Lot
HOA Fees
- $58 Monthly HOA Fees
Parking
- 2 Covered Spaces
Home Design
- House
- Slab Foundation
- Composition Shingle Roof
Interior Spaces
- 2,264 Sq Ft Home
- High Ceiling
- Recessed Lighting
- Great Room with Fireplace
Flooring
- Carpet
- Tile
Bedrooms and Bathrooms
- 3 Main Level Bedrooms
- Walk-In Closet
- 2 Full Bathrooms
Home Security
- Prewired Security
- Fire and Smoke Detector
Outdoor Features
- Covered patio or porch
- Rain Gutters
Utilities
- Central Heating
- Heating System Uses Natural Gas
- Electricity To Lot Line
- Municipal Utilities District for Water and Sewer
- Sewer in Street
- High Speed Internet
- Phone Available
Community Details
- Association fees include common area maintenance
- Built by CastleRock Communities
Listing and Financial Details
- Legal Lot and Block 2 / H
- Assessor Parcel Number R17W338122H0002
- 3% Total Tax Rate
Ownership History
Purchase Details
Home Financials for this Owner
Home Financials are based on the most recent Mortgage that was taken out on this home.Purchase Details
Purchase Details
Home Financials for this Owner
Home Financials are based on the most recent Mortgage that was taken out on this home.Similar Homes in Leander, TX
Home Values in the Area
Average Home Value in this Area
Purchase History
| Date | Type | Sale Price | Title Company |
|---|---|---|---|
| Deed | -- | Texas National Title | |
| Warranty Deed | -- | Zillow Closing Services Llc | |
| Vendors Lien | -- | None Available |
Mortgage History
| Date | Status | Loan Amount | Loan Type |
|---|---|---|---|
| Open | $364,000 | No Value Available | |
| Previous Owner | $284,500 | New Conventional | |
| Previous Owner | $284,257 | FHA |
Property History
| Date | Event | Price | Change | Sq Ft Price |
|---|---|---|---|---|
| 02/04/2022 02/04/22 | Sold | -- | -- | -- |
| 12/29/2021 12/29/21 | Pending | -- | -- | -- |
| 12/22/2021 12/22/21 | Price Changed | $529,900 | -2.2% | $231 / Sq Ft |
| 11/15/2021 11/15/21 | For Sale | $541,900 | +86.9% | $236 / Sq Ft |
| 12/29/2017 12/29/17 | Sold | -- | -- | -- |
| 11/29/2017 11/29/17 | Price Changed | $290,000 | +2.8% | $128 / Sq Ft |
| 11/24/2017 11/24/17 | Pending | -- | -- | -- |
| 11/08/2017 11/08/17 | For Sale | $282,000 | -- | $125 / Sq Ft |
Tax History Compared to Growth
Tax History
| Year | Tax Paid | Tax Assessment Tax Assessment Total Assessment is a certain percentage of the fair market value that is determined by local assessors to be the total taxable value of land and additions on the property. | Land | Improvement |
|---|---|---|---|---|
| 2024 | $10,019 | $463,870 | $104,000 | $359,870 |
| 2023 | $10,368 | $481,528 | $110,000 | $371,528 |
| 2022 | $11,954 | $543,677 | $90,000 | $453,677 |
| 2021 | $8,386 | $330,184 | $70,000 | $276,973 |
| 2020 | $7,693 | $300,167 | $66,444 | $233,723 |
| 2019 | $8,421 | $318,306 | $57,343 | $260,963 |
| 2018 | $8,480 | $304,563 | $43,600 | $260,963 |
| 2017 | $889 | $32,800 | $32,800 | $0 |
| 2016 | $1,599 | $30,400 | $30,400 | $0 |
Agents Affiliated with this Home
-
L
Seller's Agent in 2022
Levi Rodgers
Levi Rodgers Real Estate Group
-
M
Seller Co-Listing Agent in 2022
Mayra Torres
Levi Rodgers Real Estate Group
(210) 331-7000
3 in this area
416 Total Sales
-
W
Buyer's Agent in 2022
Wesam Norallah
Central Metro Realty
(469) 347-1226
1 in this area
23 Total Sales
-

Seller's Agent in 2017
Pamela Buske
RE/MAX
(512) 744-4554
9 in this area
281 Total Sales
-
M
Buyer's Agent in 2017
Mark Pearce
Compass RE Texas, LLC
Map
Source: Unlock MLS (Austin Board of REALTORS®)
MLS Number: 1503517
APN: R541467
- 400 Pecan Bayou Ct
- 305 Middle Brook Dr
- 340 S Brook Dr
- 1017 Sundrops St
- 416 Mistflower Springs Dr
- 512 Canadian Springs Dr
- 913 Swan Flower St
- 1312 Mustang Brook Ln
- 1313 Mustang Brook Ln
- 413 Longhorn Cavern Rd
- 504 Longhorn Cavern Rd
- 604 Longhorn Cavern Rd
- 536 Middle Brook Dr
- 337 Akumal St
- 1308 Eagle Ray St
- 533 Flag Ln
- 1629 W Broade St
- 1325 Eagle Ray St
- 1324 Eagle Ray St
- 613 Los Robles Rd
