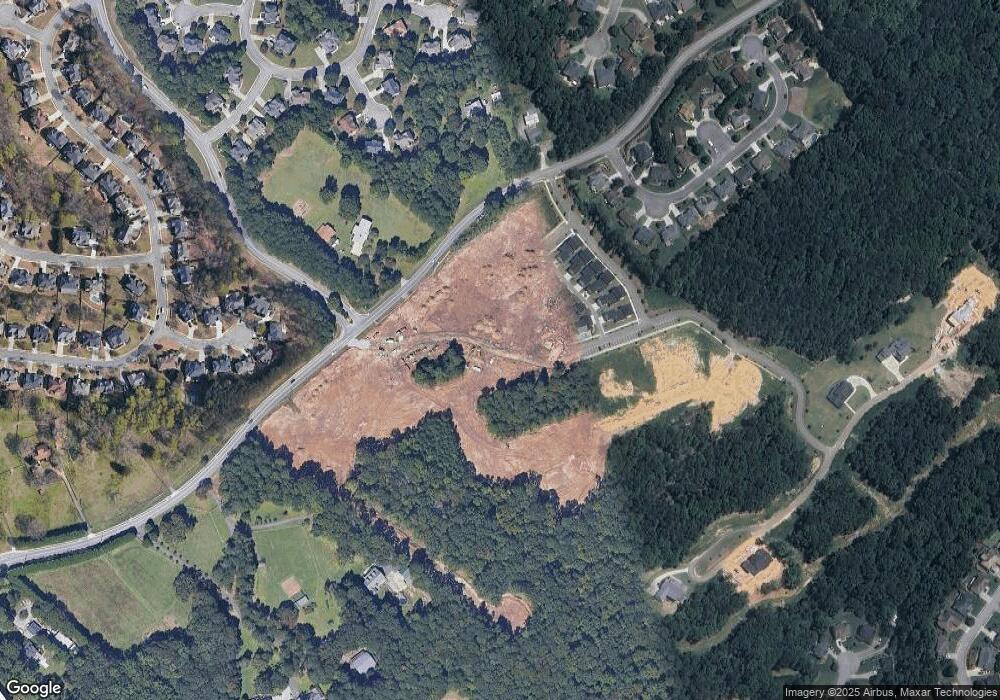1048 Flannery Row Dacula, GA 30019
Estimated Value: $500,000 - $520,000
3
Beds
3
Baths
2,060
Sq Ft
$247/Sq Ft
Est. Value
About This Home
This home is located at 1048 Flannery Row, Dacula, GA 30019 and is currently estimated at $508,425, approximately $246 per square foot. 1048 Flannery Row is a home located in Gwinnett County with nearby schools including Fort Daniel Elementary School, Frank N. Osborne Middle School, and Mill Creek High School.
Create a Home Valuation Report for This Property
The Home Valuation Report is an in-depth analysis detailing your home's value as well as a comparison with similar homes in the area
Home Values in the Area
Average Home Value in this Area
Tax History
| Year | Tax Paid | Tax Assessment Tax Assessment Total Assessment is a certain percentage of the fair market value that is determined by local assessors to be the total taxable value of land and additions on the property. | Land | Improvement |
|---|---|---|---|---|
| 2025 | $4,113 | $214,840 | $43,920 | $170,920 |
| 2024 | $1,228 | $216,760 | $50,000 | $166,760 |
| 2023 | $1,228 | $25,920 | $25,920 | -- |
Source: Public Records
Map
Nearby Homes
- 969 Hilltop Park Ct
- 1274 Six Sisters St
- 968 Hilltop Park Ct
- 3265 Thimbleberry Trail
- 170 Ewing Way
- 1693 Caldwell Bend Ln
- 1623 Caldwell Bend Ln
- 1683 Caldwell Bend Ln
- 1673 Caldwell Bend Ln
- 1663 Caldwell Bend Ln
- 1653 Caldwell Bend Ln
- 2641 Hillgrove Dr
- 3070 Hudson Glen Way
- 3067 Hudson Glen Way
- 3310 Vista Creek Dr
- 3435 Vista Creek Dr
- 3357 Mulberry Lane Way
- 1028 Flannery Row Unit 8
- 1294 Six Sisters St
- 1264 Six Sisters St
- 1284 Six Sisters St
- 3176 Jim Moore Rd
- 958 Hilltop Park Ct
- 3228 Jim Moore Rd
- 1038 Flannery Row Unit 7
- 1008 Flannery Row Unit 10
- 1058 Flannery Row Unit 5
- 3248 Jim Moore Rd
- 3215 Thimbleberry Trail
- 3205 Thimbleberry Trail
- 3225 Thimbleberry Trail
- 3249 Jim Moore Rd
- 3235 Thimbleberry Trail
- 3268 Thimbleberry Trail
- 3225 Jim Moore Rd
- 3245 Thimbleberry Trail
- 3177 Jim Moore Rd
Your Personal Tour Guide
Ask me questions while you tour the home.
