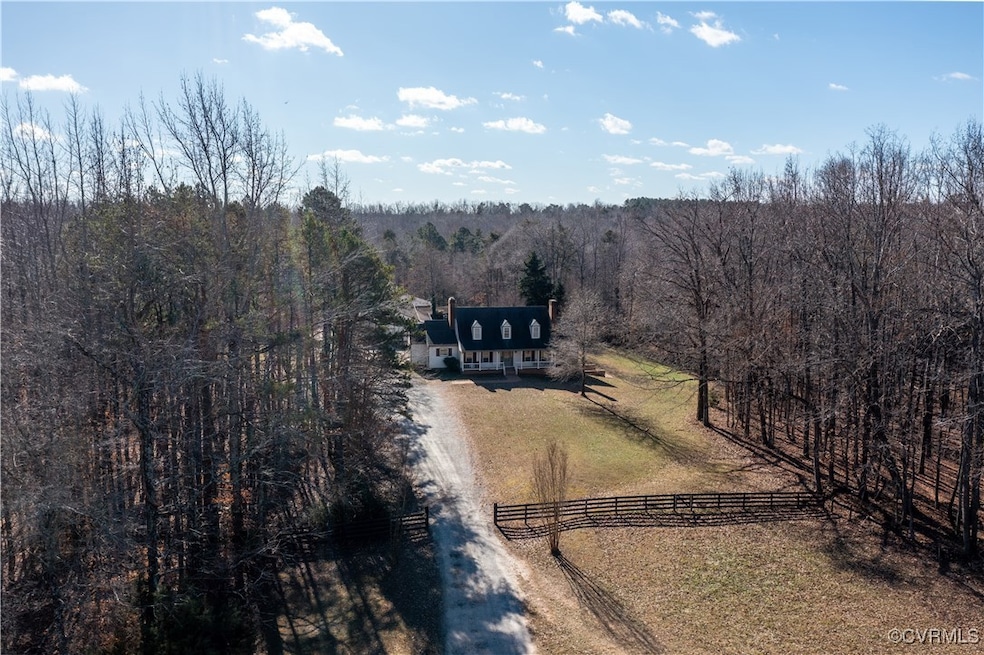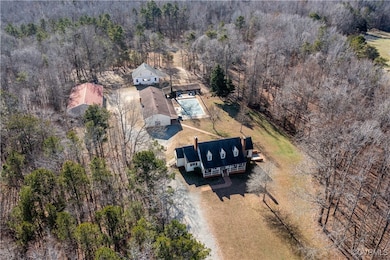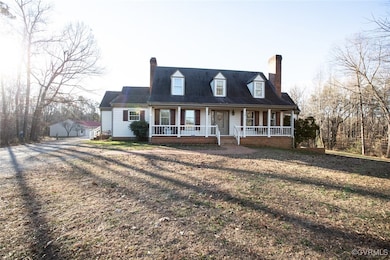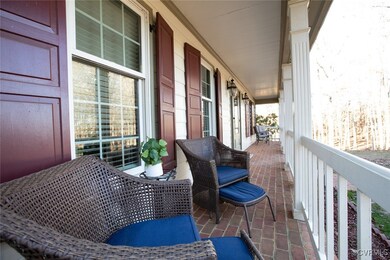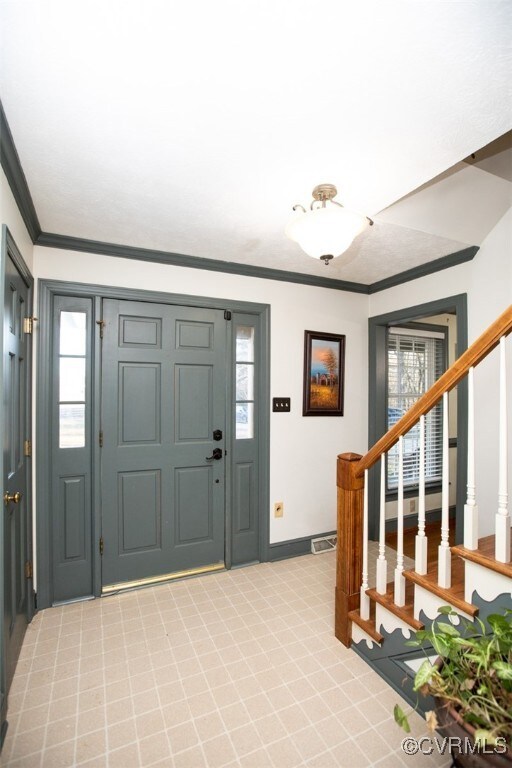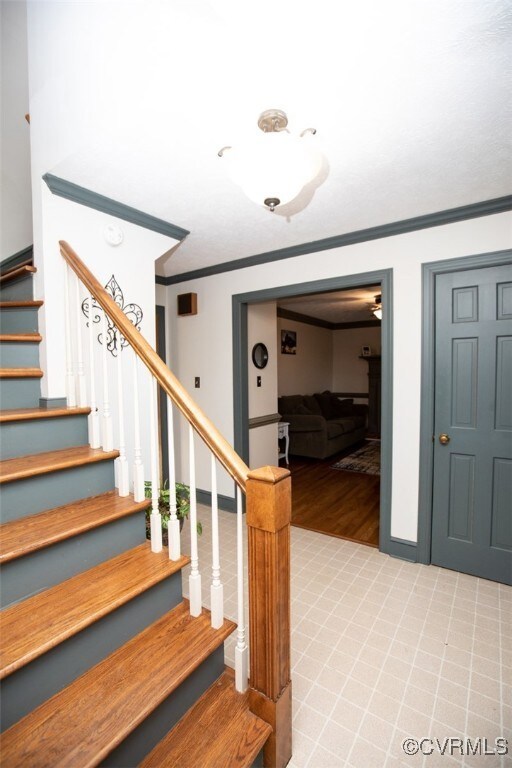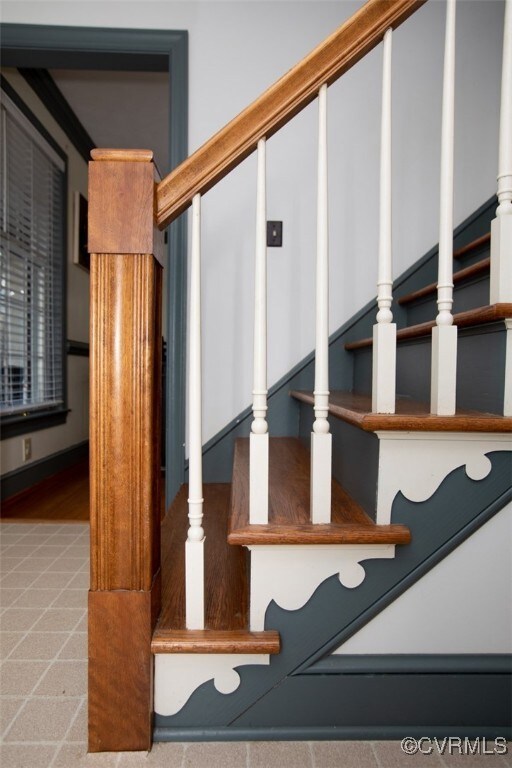1048 Horseshoe Bend Rd Keysville, VA 23947
Highlights
- Water Views
- Stables
- Home fronts a creek
- Barn
- In Ground Pool
- 33 Acre Lot
About This Home
As of April 2025Welcome to a slice of heaven, nestled just outside a quaint town and only an hour from the buzz of Richmond. This remarkable farm property spans 33 pristine acres of mixed pasture, a treed border, and hayfields, offering an idyllic setting whether you seek a personal retreat from city life or a versatile countryside abode. The main residence features 3 bedrooms and 3 baths, with a generous 2,200 sq. ft. of living space. Each room is designed to maximize comfort and functionality, ensuring a cozy yet functional lifestyle.The versatile pool house offers year-round enjoyment with an additional 1,500 sq. ft. of heated and cooled space. Dive into relaxation with a stunning 20x40 in-ground saltwater pool with a 2 year old liner. For those passionate about horseback riding or farming, the property boasts a 24x36 barn complete with 2 stalls, a wash and tack room, a shower stall, and abundant hay storage—all crafted with tongue-and-groove paneling for a timeless aesthetic Car enthusiasts and hobbyists will appreciate the oversized 36x66 garage, which accommodates up to 10 vehicles, along with a 26x30 auto shop equipped with a robust 9,000-pound lift. The property is surrounded by high-tensile wire fencing, making it perfect for animals. Meander through the babbling creek at the back of the property, adding a touch of serenity to this already breathtaking estate. This property offers unparalleled opportunities for personal ventures. Whether you're planting a vineyard, raising livestock, or seeking a weekend getaway that feels like a daily vacation, this farm transforms aspirations into reality. Embrace a lifestyle that combines solitude and opportunity. Whether stargazing under an unblemished night sky, farming your own vegetables, or indulging in your hobbies, this land adapts to meet your dreams.
Last Buyer's Agent
NON MLS USER MLS
NON MLS OFFICE
Home Details
Home Type
- Single Family
Est. Annual Taxes
- $1,585
Year Built
- Built in 1990
Lot Details
- 33 Acre Lot
- Home fronts a creek
- Fenced
Parking
- 4 Car Detached Garage
- Off-Street Parking
Home Design
- Cape Cod Architecture
- Frame Construction
- Composition Roof
- Hardboard
Interior Spaces
- 4,100 Sq Ft Home
- 3-Story Property
- 2 Fireplaces
- Wood Burning Stove
- Gas Fireplace
- Dining Area
- Workshop
- Water Views
Kitchen
- Eat-In Kitchen
- Solid Surface Countertops
Flooring
- Wood
- Partially Carpeted
- Linoleum
Bedrooms and Bathrooms
- 3 Bedrooms
- Main Floor Bedroom
Partially Finished Basement
- Heated Basement
- Walk-Out Basement
Pool
- In Ground Pool
- Fence Around Pool
Outdoor Features
- Deck
- Shed
- Outbuilding
- Front Porch
Schools
- Eureka Elementary School
- Central Middle School
- Randolph Henry High School
Farming
- Barn
Horse Facilities and Amenities
- Horses Allowed On Property
- Stables
Utilities
- Forced Air Heating and Cooling System
- Heating System Uses Oil
- Heating System Uses Wood
- Heat Pump System
- Well
- Water Heater
- Septic Tank
Listing and Financial Details
- Tax Lot 33 acres
- Assessor Parcel Number Rural
Map
Home Values in the Area
Average Home Value in this Area
Property History
| Date | Event | Price | Change | Sq Ft Price |
|---|---|---|---|---|
| 04/28/2025 04/28/25 | Sold | $675,000 | 0.0% | $165 / Sq Ft |
| 03/11/2025 03/11/25 | Pending | -- | -- | -- |
| 01/09/2025 01/09/25 | For Sale | $675,000 | +51.7% | $165 / Sq Ft |
| 09/20/2018 09/20/18 | Sold | $445,000 | -10.8% | $193 / Sq Ft |
| 08/14/2018 08/14/18 | Pending | -- | -- | -- |
| 06/20/2018 06/20/18 | For Sale | $499,000 | -- | $216 / Sq Ft |
Source: Central Virginia Regional MLS
MLS Number: 2500437
- 0 County Line Rd Unit 662784
- 0 County Line Rd Unit 2508906
- 0 County Line Rd Unit 358317
- 00 Germantown Rd
- 464 & 477 Whitehall Rd
- 200 Kings Hwy
- 1685 Horseshoe Bend Rd
- 140 Pecan St
- 0 Lunenburg County Rd Unit 53001
- 401 King St
- 311 Four Locust Hwy
- 123 Hanmer Ln
- 59 Virginia 59
- 467 Crymes Orchard Rd
- 464 &477 Whitehall Rd
- 1805 County Line Rd
- 0 Christopher Ln Unit 56961
- 1 Patrick Henry Hwy Unit 1
- 6935 Cabbage Patch Rd
- 0 Eureka Mill Rd Unit 350153
