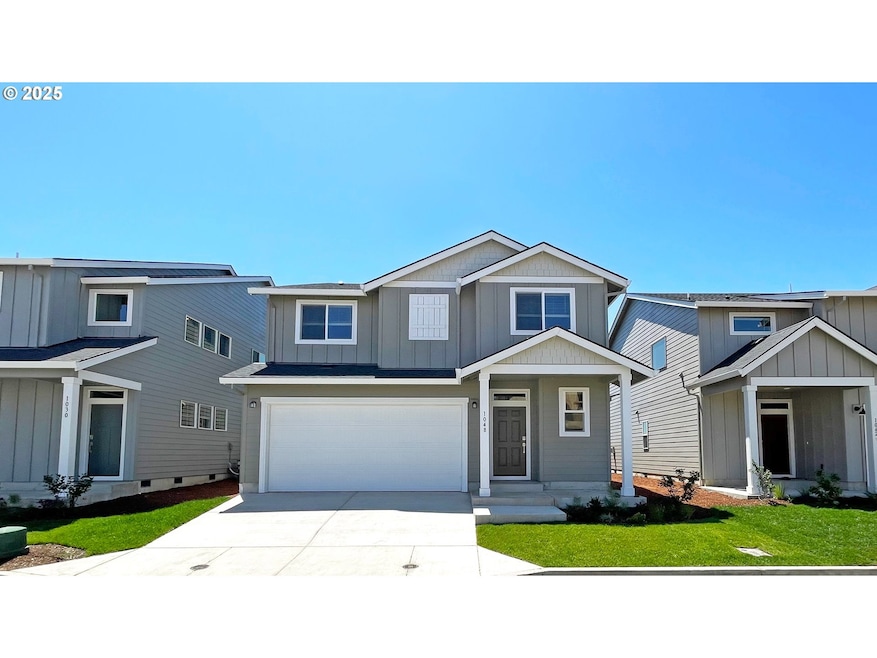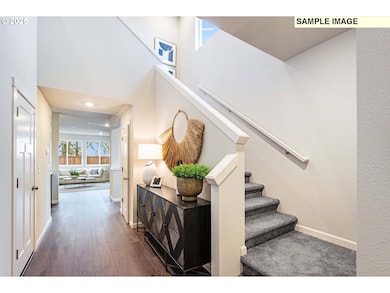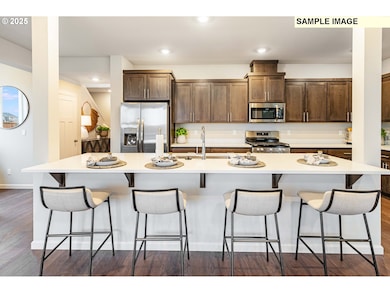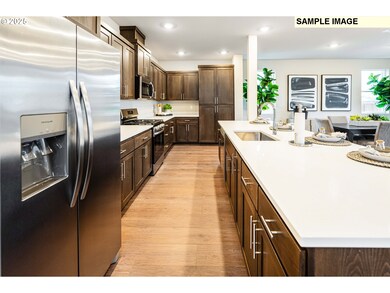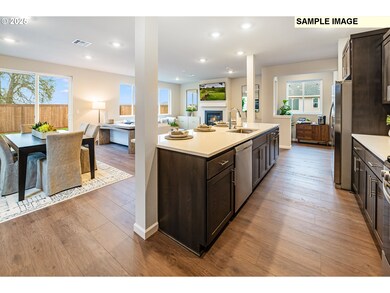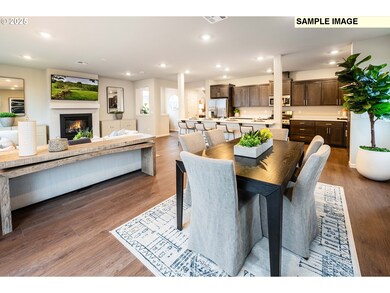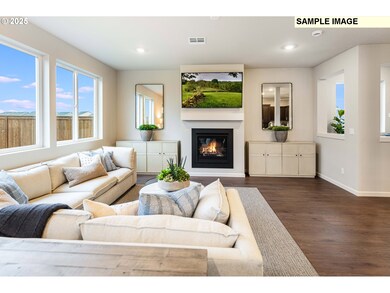
$447,900
- 4 Beds
- 2.5 Baths
- 1,814 Sq Ft
- 1086 Legacy St
- Eugene, OR
Welcome to Meadowview by Lennar. The new construction Clark plan offers a spacious two-story layout designed for comfort and connection. The main level features an open-concept kitchen, dining nook, and fireplace-warmed great room that opens to a covered patio for easy indoor-outdoor living. Upstairs are four bedrooms, including the inviting primary suite with an ensuite bathroom featuring a
Carima Torres Lennar Sales Corp
