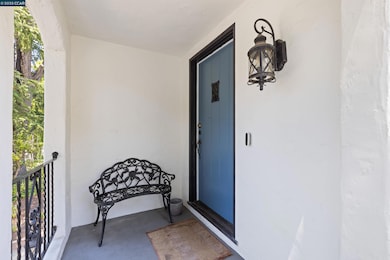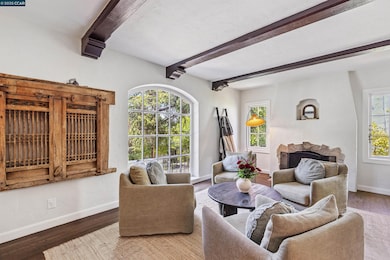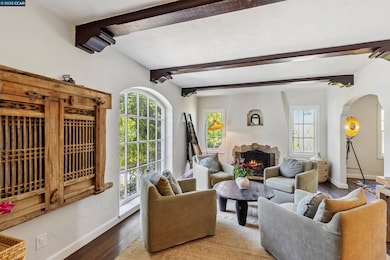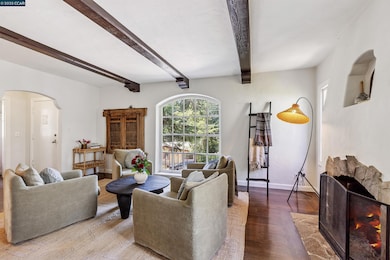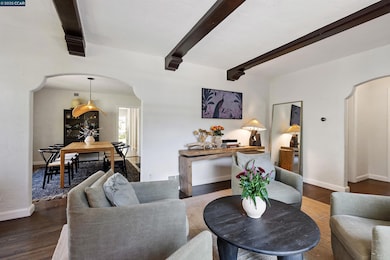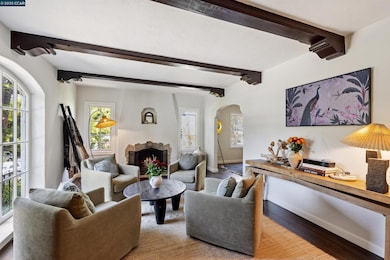1048 Leo Way Oakland, CA 94611
Glen Highlands NeighborhoodHighlights
- Wood Flooring
- Tudor Architecture
- 2 Car Direct Access Garage
- Thornhill Elementary School Rated A-
- No HOA
- Forced Air Heating System
About This Home
Storybook retreat in one of Oakland’s most beloved & neighborly communities! Just a short stroll to the boutiques, cafes & restaurants of Montclair Village & minutes to gourmet shopping at famed Broadway Terrace Village Market & College Ave/Rockridge/BART—this beautifully updated Tudor offers timeless elegance & modern livability in an unbeatable location. Graceful archways, gleaming natural light and thoughtful details throughout. The living room is a true showpiece, with a dramatic arched picture window, exposed beam ceiling & a central fireplace flanked by charming casement windows. The updated kitchen features stone countertops, a center island, five-burner gas range, French door refrigerator & a sweet breakfast nook. Step out to the stunning backyard offering a lush escape w/ multiple outdoor living spaces: a sunny deck for dining & grilling, grassy lawn for play, an upper terrace with arbor and built-in seating—perfect for evening wine under the stars. Downstairs enjoy flexible finished space ideal for a home office or bonus room with private side door access. Also downstairs, interior laundry & access to the two-car garage. Set on a tree-lined street with friendly neighbors this home is just minutes from top-rated schools, Montclair Park, Lake Temescal and commutes.
Listing Agent
Village Associates Real Estate License #01849227 Listed on: 07/15/2025
Home Details
Home Type
- Single Family
Est. Annual Taxes
- $26,198
Year Built
- Built in 1931
Lot Details
- 5,063 Sq Ft Lot
Parking
- 2 Car Direct Access Garage
Home Design
- Tudor Architecture
- Composition Shingle Roof
- Stucco
Interior Spaces
- 3-Story Property
- Living Room with Fireplace
- Wood Flooring
Kitchen
- Gas Range
- Dishwasher
Bedrooms and Bathrooms
- 4 Bedrooms
- 2 Full Bathrooms
Laundry
- Dryer
- Washer
Utilities
- No Cooling
- Forced Air Heating System
Community Details
- No Home Owners Association
- Lower Montclair Subdivision
Listing and Financial Details
- Assessor Parcel Number 48G7404311
Map
Source: Contra Costa Association of REALTORS®
MLS Number: 41104865
APN: 048G-7404-031-01
- 0 3 Ascot Dr Unit 425041613
- 0 0 Ascot Dr Unit 425040144
- 164 Duncan Way
- 911 Aquarius Way
- 200 Taurus Ave
- 209 Sheridan Rd
- 5850 Amy Dr
- 373 Taurus Ave
- 164 Sheridan Rd
- 110 Sheridan Rd
- 5595 Estates Dr
- 0 Gouldin Rd Unit 41077349
- 5838 Nottingham Dr
- 5325 Harbord Dr
- 5600 Merriewood Dr
- 5808 Moraga Ave
- 5810 Estates Dr
- 5900 Glenarms Dr
- 0 Sheridan Rd
- 100 Sonia St
- 5728 Merriewood Dr
- 6344 Snake Rd
- 149 Beechwood Dr
- 2001 Asilomar Dr
- 6425 Zinn Dr
- 142 Roble Rd
- 1838 Grand View Dr
- 240 Caldecott Ln
- 343 Somerset Rd
- 5340 Broadway Terrace Unit 403
- 6380 Westover Dr Unit FL1-ID1831
- 6380 Westover Dr Unit FL3-ID1806
- 6380 Westover Dr Unit FL3-ID1740
- 1658 Lower Grand Ave Unit 1658BCasitaUnit
- 1159 Winsor Ave
- 1776 Brandon St
- 225 Clifton St
- 95 Alvarado Rd
- 5679 Keith Ave
- 322 Howard Ave

