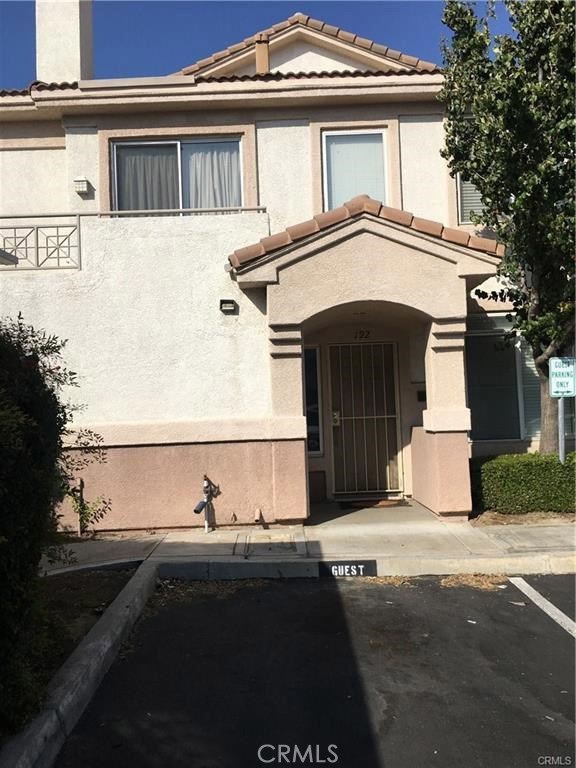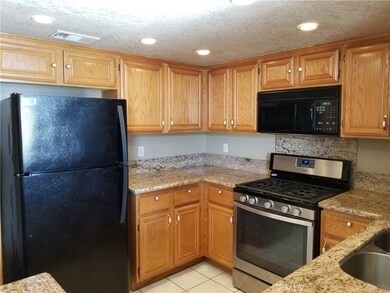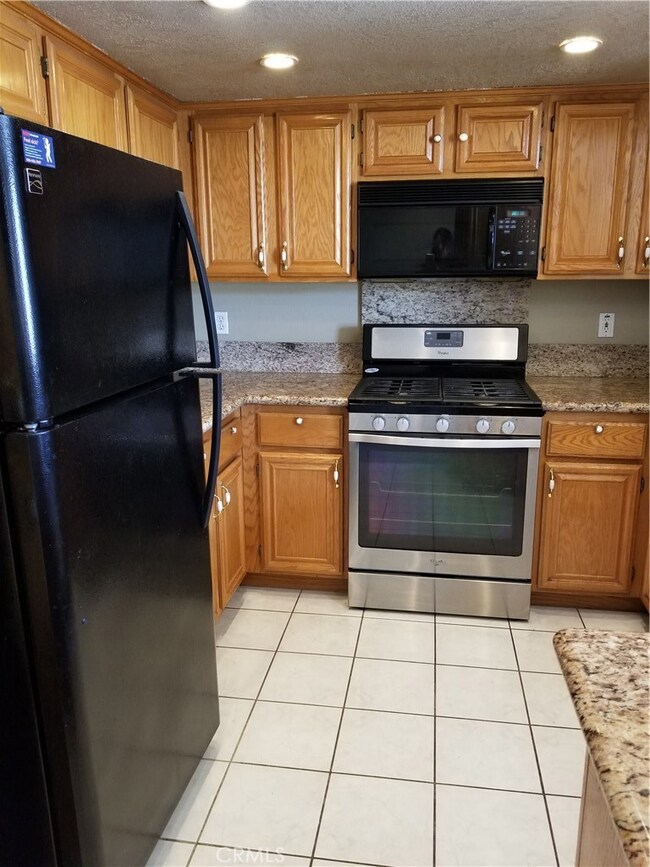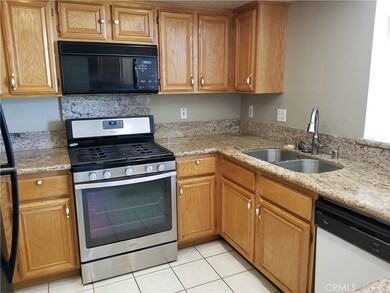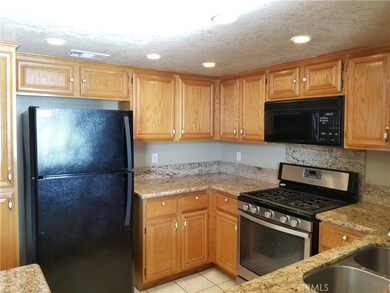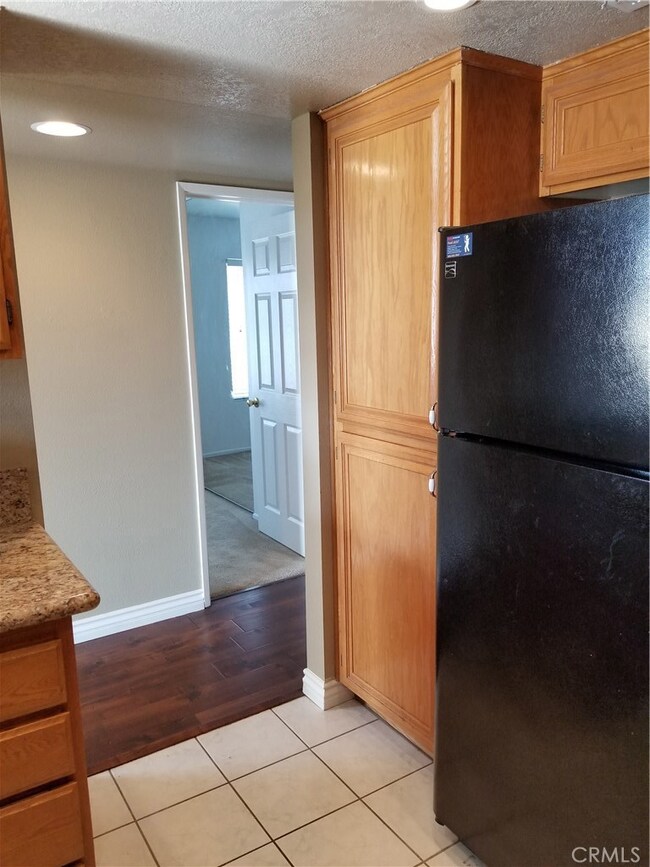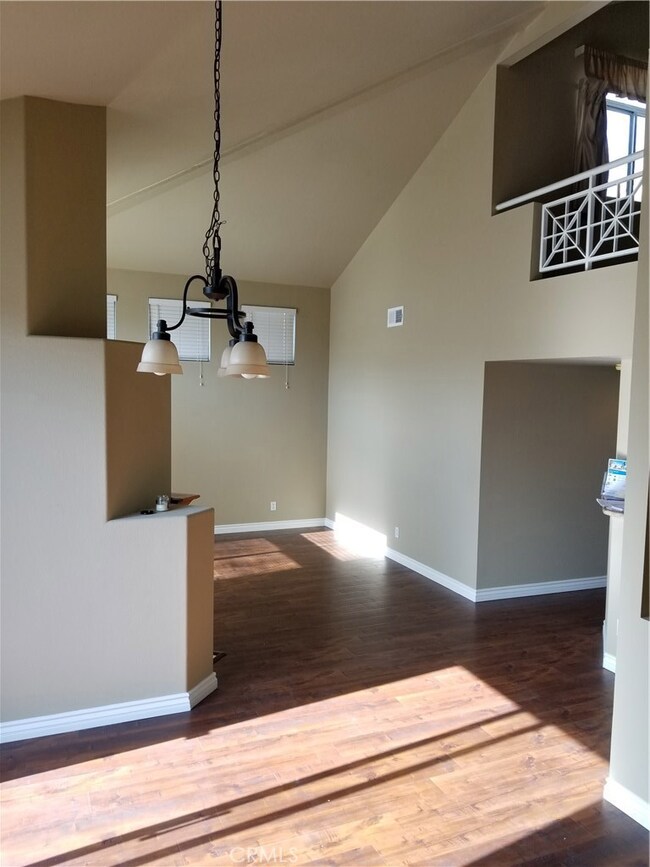
1048 N Turner Ave Unit 192 Ontario, CA 91764
Estimated Value: $492,000 - $586,000
Highlights
- Spa
- Community Playground
- Central Air
- 2 Car Direct Access Garage
- Laundry Room
About This Home
As of August 2020Beautiful turn key 2 bedroom 2 bathroom property, with loft. Kitchen has plenty of cabinet space for storage along with newer granite countertops. The loft can be used as entertainment room, office or bedroom. This condo has (2) full bathrooms. Master bathroom has double sinks and a walk in closet. Master bedroom also connects to outside patio.Living room has fireplace that flows right into dinning area which connects to outside patio. The living room has a fireplace, the unit has laminated floors in living room, dinning room and hallway. This property also has a double car garage leads directly into home. HOA covers water and trash, 2 community swimming pools with spas, picnic tables, and playground. Complex is FHA/VA approved. This is a MUST SEE!
Property Details
Home Type
- Condominium
Est. Annual Taxes
- $3,956
Year Built
- Built in 1996
Lot Details
- 1,481
HOA Fees
Parking
- 2 Car Direct Access Garage
- Parking Available
- Two Garage Doors
Interior Spaces
- 1,382 Sq Ft Home
- Family Room with Fireplace
Bedrooms and Bathrooms
- 2 Bedrooms
- 2 Full Bathrooms
Laundry
- Laundry Room
- Laundry in Garage
Outdoor Features
- Spa
- Exterior Lighting
Additional Features
- 1 Common Wall
- Central Air
Listing and Financial Details
- Tax Lot 12
- Tax Tract Number 14441
- Assessor Parcel Number 0210432060000
Community Details
Overview
- 297 Units
- Laing's First Edition Ontario Association, Phone Number (951) 339-8659
- The Ontario Center Homeowners Association, Phone Number (909) 591-3702
Recreation
- Community Playground
- Community Pool
- Community Spa
Pet Policy
- Pet Restriction
Ownership History
Purchase Details
Home Financials for this Owner
Home Financials are based on the most recent Mortgage that was taken out on this home.Purchase Details
Home Financials for this Owner
Home Financials are based on the most recent Mortgage that was taken out on this home.Purchase Details
Home Financials for this Owner
Home Financials are based on the most recent Mortgage that was taken out on this home.Purchase Details
Home Financials for this Owner
Home Financials are based on the most recent Mortgage that was taken out on this home.Purchase Details
Home Financials for this Owner
Home Financials are based on the most recent Mortgage that was taken out on this home.Purchase Details
Home Financials for this Owner
Home Financials are based on the most recent Mortgage that was taken out on this home.Similar Homes in Ontario, CA
Home Values in the Area
Average Home Value in this Area
Purchase History
| Date | Buyer | Sale Price | Title Company |
|---|---|---|---|
| Meza Robert | -- | Lawyers Title Company | |
| Meza Robert | $360,000 | Lawyers Title | |
| George Arius | -- | Orange Coast Title Company | |
| George Arius | $304,000 | Orange Coast Title Company | |
| Mcdonald Patricia A | $128,000 | Chicago Title Co | |
| Gonzalez Kevin James | $120,000 | Chicago Title Co |
Mortgage History
| Date | Status | Borrower | Loan Amount |
|---|---|---|---|
| Open | Meza Robert | $368,280 | |
| Previous Owner | George Arius | $285,950 | |
| Previous Owner | George Arius | $285,950 | |
| Previous Owner | Mcdonald Patricia A | $79,000 | |
| Previous Owner | Mcdonald Patricia A | $100,500 | |
| Previous Owner | Mcdonald Patricia A | $100,000 | |
| Previous Owner | Gonzalez Kevin James | $116,250 |
Property History
| Date | Event | Price | Change | Sq Ft Price |
|---|---|---|---|---|
| 08/21/2020 08/21/20 | Sold | $360,000 | 0.0% | $260 / Sq Ft |
| 07/12/2020 07/12/20 | Pending | -- | -- | -- |
| 06/29/2020 06/29/20 | For Sale | $359,999 | 0.0% | $260 / Sq Ft |
| 05/25/2020 05/25/20 | Pending | -- | -- | -- |
| 05/09/2020 05/09/20 | Price Changed | $359,999 | -2.7% | $260 / Sq Ft |
| 03/26/2020 03/26/20 | For Sale | $369,999 | +21.7% | $268 / Sq Ft |
| 08/22/2016 08/22/16 | Sold | $304,000 | -3.5% | $220 / Sq Ft |
| 07/12/2016 07/12/16 | Pending | -- | -- | -- |
| 06/10/2016 06/10/16 | For Sale | $315,000 | -- | $228 / Sq Ft |
Tax History Compared to Growth
Tax History
| Year | Tax Paid | Tax Assessment Tax Assessment Total Assessment is a certain percentage of the fair market value that is determined by local assessors to be the total taxable value of land and additions on the property. | Land | Improvement |
|---|---|---|---|---|
| 2024 | $3,956 | $382,035 | $133,712 | $248,323 |
| 2023 | $3,864 | $374,544 | $131,090 | $243,454 |
| 2022 | $3,792 | $367,200 | $128,520 | $238,680 |
| 2021 | $3,757 | $360,000 | $126,000 | $234,000 |
| 2020 | $3,408 | $322,608 | $112,913 | $209,695 |
| 2019 | $3,392 | $316,282 | $110,699 | $205,583 |
| 2018 | $3,307 | $310,080 | $108,528 | $201,552 |
| 2017 | $3,185 | $304,000 | $106,400 | $197,600 |
| 2016 | $1,689 | $166,189 | $58,167 | $108,022 |
| 2015 | $1,677 | $163,692 | $57,293 | $106,399 |
| 2014 | $1,624 | $160,486 | $56,171 | $104,315 |
Agents Affiliated with this Home
-
Ralph Ruiz

Seller's Agent in 2020
Ralph Ruiz
Gold Team Realty
(951) 735-0022
1 in this area
25 Total Sales
-
Gisele Couture
G
Seller Co-Listing Agent in 2020
Gisele Couture
Gold Team Realty
(951) 735-0022
2 in this area
38 Total Sales
-
Lakshmi Kapoor
L
Buyer's Agent in 2020
Lakshmi Kapoor
ALTA REALTY GROUP CA, INC.
(909) 364-9005
1 in this area
78 Total Sales
-

Seller's Agent in 2016
Irene Escalante
Realty Masters & Associates
(909) 983-9933
3 in this area
6 Total Sales
Map
Source: California Regional Multiple Listing Service (CRMLS)
MLS Number: IG20063830
APN: 0210-432-06
- 1008 N Turner Ave Unit 260
- 912 N Turner Ave Unit 58
- 2969 E Via Corvina
- 2927 E Via Terrano
- 2925 E Via Terrano
- 2910 E Via Terrano
- 2882 E Via Terrano
- 9345 Greenbelt Place
- 3512 Indigo Privado
- 3520 Indigo Privado
- 9522 Harvest Vista Dr
- 0 8th St
- 9630 Nova Place
- 9611 Nova Place
- 4085 E Liliana Paseo Unit 69
- 11032 Momentum Dr
- 9330 Alderwood Dr
- 10312 24th St
- 980 N Tangent Privado Unit 201
- 980 N Tangent Privado Unit 101
- 1048 N Turner Ave
- 1048 N Turner Ave Unit 192
- 1048 N Turner Ave Unit 191
- 1048 N Turner Ave Unit 190
- 1048 N Turner Ave Unit 189
- 1048 N Turner Ave Unit 188
- 1048 N Turner Ave Unit 187
- 1050 N Turner Ave
- 1050 N Turner Ave
- 1050 N Turner Ave Unit 179
- 1050 N Turner Ave Unit 178
- 1050 N Turner Ave Unit 177
- 1050 N Turner Ave Unit 176
- 1050 N Turner Ave Unit 175
- 1046 N Turner Ave Unit 198
- 1046 N Turner Ave Unit 197
- 1046 N Turner Ave Unit 196
- 1046 N Turner Ave Unit 195
- 1046 N Turner Ave Unit 194
- 1046 N Turner Ave Unit 193
