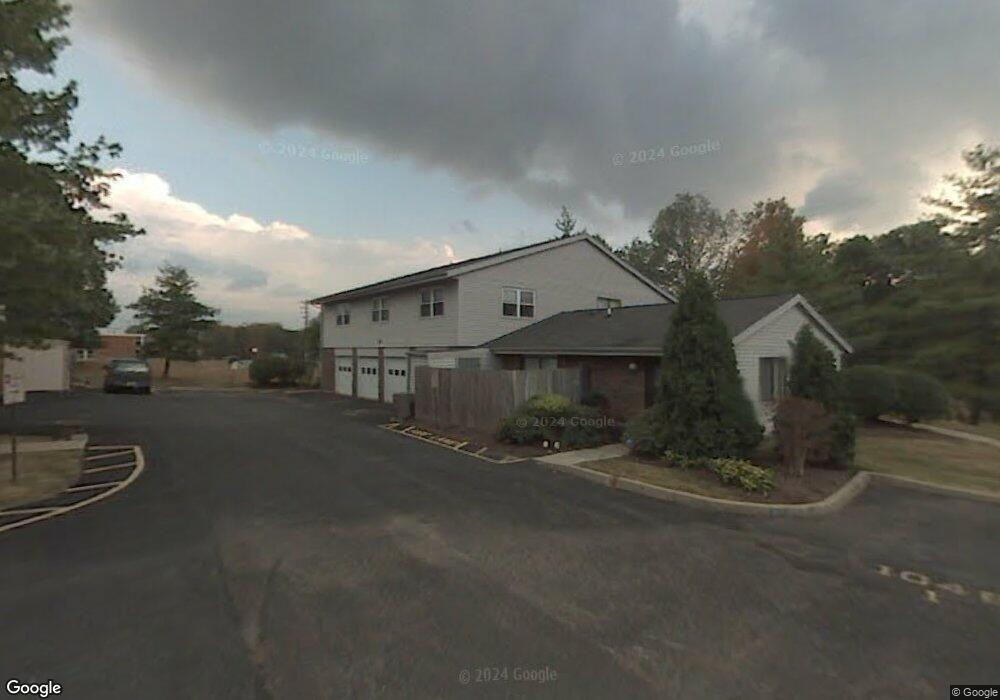1048 Oakwood Ct Unit 2 Independence, KY 41051
Estimated Value: $125,000 - $164,000
2
Beds
2
Baths
1,058
Sq Ft
$140/Sq Ft
Est. Value
About This Home
This home is located at 1048 Oakwood Ct Unit 2, Independence, KY 41051 and is currently estimated at $148,572, approximately $140 per square foot. 1048 Oakwood Ct Unit 2 is a home located in Kenton County with nearby schools including Beechgrove Elementary School, Simon Kenton High School, and Zion Christian Academy.
Ownership History
Date
Name
Owned For
Owner Type
Purchase Details
Closed on
Jul 6, 2022
Sold by
Gene Ronald Jr Bobby and Lee Trisha
Bought by
Ronald Bobby Gene and Roland Trisha Lee
Current Estimated Value
Purchase Details
Closed on
Feb 18, 2022
Sold by
Nicole Morris Stephanie and Wa Christopher
Bought by
Roland Bobby Gene
Purchase Details
Closed on
Oct 7, 2013
Sold by
Aguilar Maria
Bought by
The Bank Of New York Mellon
Purchase Details
Closed on
Dec 14, 2005
Sold by
Rettig Williams Ruth
Bought by
Aguilar Maria
Home Financials for this Owner
Home Financials are based on the most recent Mortgage that was taken out on this home.
Original Mortgage
$75,000
Interest Rate
8.69%
Mortgage Type
Fannie Mae Freddie Mac
Purchase Details
Closed on
Mar 31, 2004
Sold by
Rettig Scott A and Rettig Mary M
Bought by
Rettig Ruth M
Purchase Details
Closed on
Jan 30, 1995
Sold by
Shay Kenneth R
Bought by
Lohbeck Christine S
Create a Home Valuation Report for This Property
The Home Valuation Report is an in-depth analysis detailing your home's value as well as a comparison with similar homes in the area
Home Values in the Area
Average Home Value in this Area
Purchase History
| Date | Buyer | Sale Price | Title Company |
|---|---|---|---|
| Ronald Bobby Gene | $51,700 | Novakov Linda S | |
| Ronald Bobby Gene | $51,700 | None Listed On Document | |
| Roland Bobby Gene | $142,050 | Novakov Law Firm Pllc | |
| The Bank Of New York Mellon | $81,315 | None Available | |
| Aguilar Maria | $75,000 | Counselors Title Company Llc | |
| Rettig Ruth M | $37,000 | -- | |
| Lohbeck Christine S | $37,900 | -- |
Source: Public Records
Mortgage History
| Date | Status | Borrower | Loan Amount |
|---|---|---|---|
| Previous Owner | Aguilar Maria | $75,000 | |
| Closed | Lohbeck Christine S | -- |
Source: Public Records
Tax History Compared to Growth
Tax History
| Year | Tax Paid | Tax Assessment Tax Assessment Total Assessment is a certain percentage of the fair market value that is determined by local assessors to be the total taxable value of land and additions on the property. | Land | Improvement |
|---|---|---|---|---|
| 2024 | $633 | $51,700 | $10,000 | $41,700 |
| 2023 | $709 | $51,700 | $10,000 | $41,700 |
| 2022 | $724 | $51,700 | $10,000 | $41,700 |
| 2021 | $733 | $51,700 | $10,000 | $41,700 |
| 2020 | $660 | $45,000 | $10,000 | $35,000 |
| 2019 | $662 | $45,000 | $10,000 | $35,000 |
| 2018 | $665 | $45,000 | $10,000 | $35,000 |
| 2017 | $649 | $45,000 | $10,000 | $35,000 |
| 2015 | $415 | $28,500 | $10,000 | $18,500 |
| 2014 | $858 | $65,000 | $10,000 | $55,000 |
Source: Public Records
Map
Nearby Homes
- 1056 Oakwood Ct Unit 3
- 4187 Elder Ct Unit 5
- 4183 Elmwood Ct Unit 21
- 1079 Birch Tree Ln
- 4109 Willowview Dr
- 4101 Willowview Dr
- 4106 Willowview Dr
- 4245 Briarwood Dr Unit 1
- 4102 Willowview Dr
- 4071 Elizabeth Dr
- 9831 Codyview Dr
- 622 Badger Ct
- 4014 List Ct
- HIALEAH Plan at Southwick - The Villas
- YAKIMA Plan at Southwick - The Villas
- KENAI Plan at Southwick - The Villas
- MCKENZIE Plan at Southwick - The Villas
- SARASOTA Plan at Southwick - The Villas
- HOLSTON Plan at Southwick - The Villas
- ALEXANDER Plan at Southwick - The Villas
- 1048 Oakwood Ct Unit 4
- 1048 Oakwood Ct Unit 3
- 1048 Oakwood Ct Unit 1
- 1048 Oakwood Ct
- 1048 Oakwood #1 Ct Unit 1
- 1048 Oakwood #4 Unit 4
- 1052 Oakwood #4 Unit 4
- 10523 Oakwood Ct
- 1052 Oakwood Ct Unit 1
- 1052 Oakwood Ct Unit 4
- 1052 Oakwood Ct
- 4187 Elder #13 Ct Unit 13
- 1060 Oakwood #3
- 1064 Oakwood Ct Unit 1
- 1064 Oakwood Ct Unit 2
- 1064 Oakwood Ct Unit 3
- 1064 Oakwood Ct Unit 4
- 1064 Oakwood Ct
- 4210 Arbor Ct
- 4187 Elder Ct Unit 3
