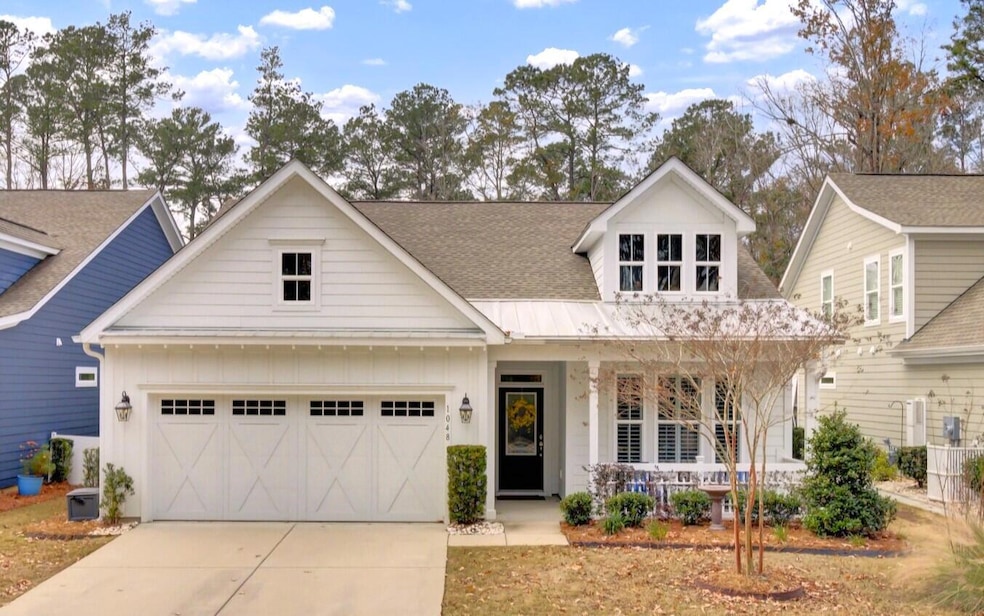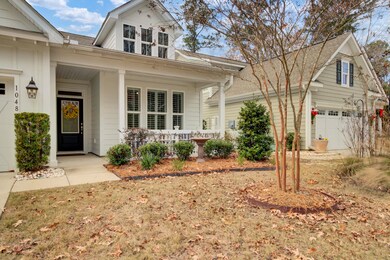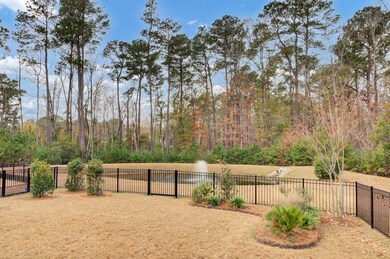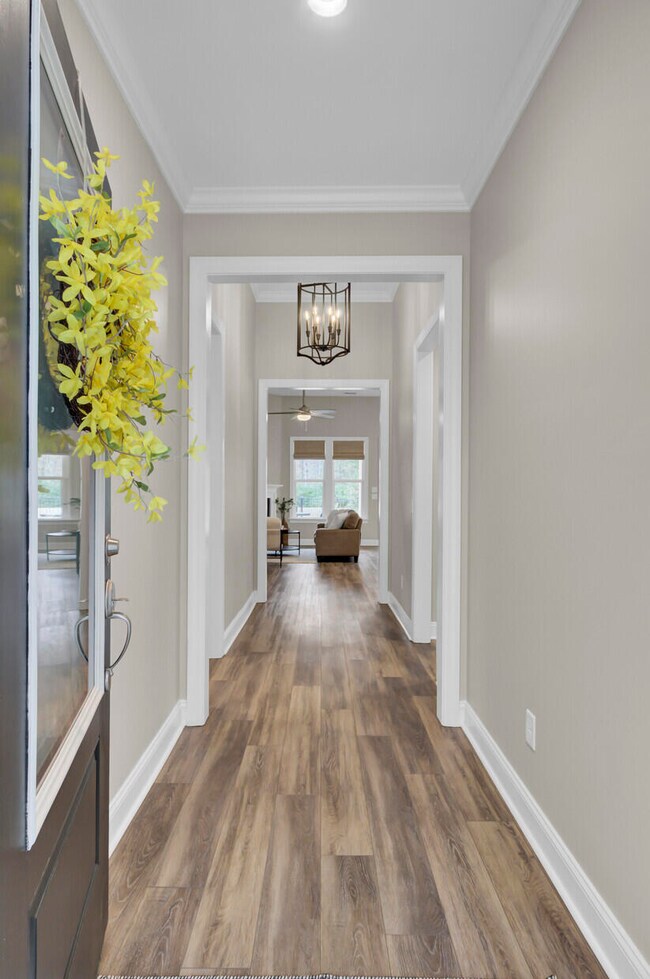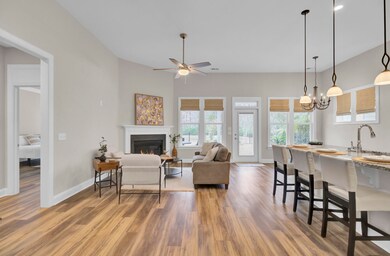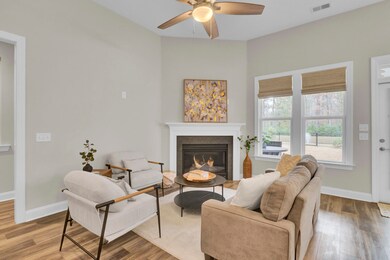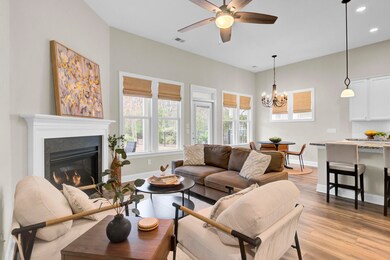
1048 Old Field Dr Summerville, SC 29483
Highlights
- Fitness Center
- Gated Community
- Pond
- Senior Community
- Clubhouse
- Wooded Lot
About This Home
As of April 2025BACK ON MARKET AT NO FAULT OF SELLER! Buyers terminated without reason just 3 days after contract. Stunning home situated on one of the BEST LOTS in the neighborhood! Rare opportunity for a PREMIUM pond w/ fountain and wooded conservancy lot... you won't want to miss out on this one!Your retirement years are meant for enjoyment and ease, and that is exactly what you will find in this impressive home. Perfectly positioned on the most beautifully serene lot, you can enjoy your best years in the comfort of your own private oasis where the sights and sounds of a calming pond (with fountain feature) and protected wooded conservancy serve as your backdrop. Inside you will find that this home has been thoughtfully constructed for ideal living.The open-concept floor plan is perfect for a comfortable lifestyle and allows for effortless entertaining. The abundance of windows throughout the home not only provides you with gorgeous views of the outdoor, they also create an inviting atmosphere while filling your living space with natural sunlight. The well-appointed kitchen features a large center island with plenty of space for seating, granite countertops, stainless steel appliances, tile backsplash, and a large pantry. Upgraded with a gas line installed in the kitchen, this home can also accommodate a gas burning range for those who prefer to show off their culinary skills over an open flame. The family room is perfectly cozy with a gas log fireplace and gorgeous views of the pond and conservancy. The primary bedroom, which offers even more views of the serene backyard, is complemented by an ensuite bathroom with dual vanities and a walk-in shower. The generously sized walk-in closet has been upgraded with a "pass through door" leading directly to the laundry room for added convenience. The guest bathroom has also been upgraded with a tiled walk-in shower and offers "grab bars" for additional safety.
Outdoor living is enhanced by the covered paver-brick patio overlooking the beautifully landscaped yard where you can take in the most breathtaking views of the pond and majestic trees, all from the comfort of your own home. You really can't find a better location to enjoy your retirement years!
Cresswind 55+ neighborhood is a golfcart friendly community (located in The Ponds of Summerville) offering impressive amenities including a beautiful resort style pool & hot tub, tennis and pickle-ball courts, bocce ball courts, event pavilion, private clubhouse, fitness center, billiards & game room, walking trails, kayak launch, and so much more! ***Cresswind residents have access to The Ponds amenities, as well their own, which include a kid-friendly pool, pavilion, and coffee cottage.
The Ponds is only a short 10 minute drive to beautiful, historic, downtown Summerville, where you can find a variety of restaurants, retail & gift shops, coffee house, live entertainment, professional businesses, and more. Publix grocery, CVS and Walgreens Pharmacies, and a hardware store are also within a 10 minute drive. Parker's Gas station is less than one block from the entrance of The Ponds.
Start living your best life at 1048 Old Field Drive in beautiful Summerville, South Carolina!
Last Agent to Sell the Property
Better Homes And Gardens Real Estate Palmetto License #117038 Listed on: 12/26/2024

Home Details
Home Type
- Single Family
Est. Annual Taxes
- $2,437
Year Built
- Built in 2019
Lot Details
- 6,534 Sq Ft Lot
- Vinyl Fence
- Irrigation
- Wooded Lot
HOA Fees
- $260 Monthly HOA Fees
Parking
- 2 Car Garage
Home Design
- Slab Foundation
- Asphalt Roof
Interior Spaces
- 1,541 Sq Ft Home
- 1-Story Property
- Tray Ceiling
- Smooth Ceilings
- High Ceiling
- Ceiling Fan
- Gas Log Fireplace
- Window Treatments
- Entrance Foyer
- Family Room with Fireplace
- Great Room
- Combination Dining and Living Room
- Ceramic Tile Flooring
Kitchen
- Eat-In Kitchen
- Electric Range
- Dishwasher
- Kitchen Island
Bedrooms and Bathrooms
- 2 Bedrooms
- Walk-In Closet
- 2 Full Bathrooms
Laundry
- Laundry Room
- Dryer
- Washer
Accessible Home Design
- Handicap Accessible
Outdoor Features
- Pond
- Covered patio or porch
- Rain Gutters
Schools
- Sand Hill Elementary School
- Gregg Middle School
- Summerville High School
Utilities
- Central Air
- Heating Available
- Tankless Water Heater
Community Details
Overview
- Senior Community
- Front Yard Maintenance
- The Ponds Subdivision
Recreation
- Tennis Courts
- Fitness Center
- Community Pool
- Community Spa
- Park
- Dog Park
- Trails
Additional Features
- Clubhouse
- Gated Community
Ownership History
Purchase Details
Home Financials for this Owner
Home Financials are based on the most recent Mortgage that was taken out on this home.Purchase Details
Home Financials for this Owner
Home Financials are based on the most recent Mortgage that was taken out on this home.Purchase Details
Home Financials for this Owner
Home Financials are based on the most recent Mortgage that was taken out on this home.Purchase Details
Home Financials for this Owner
Home Financials are based on the most recent Mortgage that was taken out on this home.Similar Homes in Summerville, SC
Home Values in the Area
Average Home Value in this Area
Purchase History
| Date | Type | Sale Price | Title Company |
|---|---|---|---|
| Warranty Deed | $415,000 | None Listed On Document | |
| Deed | $400,000 | None Listed On Document | |
| Warranty Deed | $375,000 | None Available | |
| Deed | $316,375 | None Available |
Mortgage History
| Date | Status | Loan Amount | Loan Type |
|---|---|---|---|
| Open | $422,262 | New Conventional | |
| Previous Owner | $350,692 | VA | |
| Previous Owner | $350,692 | VA | |
| Previous Owner | $253,000 | VA |
Property History
| Date | Event | Price | Change | Sq Ft Price |
|---|---|---|---|---|
| 04/22/2025 04/22/25 | Sold | $415,000 | -2.4% | $269 / Sq Ft |
| 01/24/2025 01/24/25 | Price Changed | $425,000 | -3.4% | $276 / Sq Ft |
| 12/26/2024 12/26/24 | For Sale | $440,000 | +10.0% | $286 / Sq Ft |
| 07/30/2024 07/30/24 | Sold | $400,000 | -2.1% | $260 / Sq Ft |
| 06/23/2024 06/23/24 | Price Changed | $408,500 | -0.1% | $265 / Sq Ft |
| 05/02/2024 05/02/24 | For Sale | $409,000 | +9.1% | $265 / Sq Ft |
| 12/15/2021 12/15/21 | Sold | $375,000 | -5.1% | $248 / Sq Ft |
| 11/09/2021 11/09/21 | Pending | -- | -- | -- |
| 09/30/2021 09/30/21 | For Sale | $395,000 | -- | $261 / Sq Ft |
Tax History Compared to Growth
Tax History
| Year | Tax Paid | Tax Assessment Tax Assessment Total Assessment is a certain percentage of the fair market value that is determined by local assessors to be the total taxable value of land and additions on the property. | Land | Improvement |
|---|---|---|---|---|
| 2024 | $2,437 | $15,839 | $4,400 | $11,439 |
| 2023 | $2,437 | $14,834 | $4,200 | $10,634 |
| 2022 | $2,302 | $22,250 | $6,300 | $15,950 |
| 2021 | $1,935 | $22,250 | $6,300 | $15,950 |
| 2020 | $1,813 | $12,647 | $3,600 | $9,047 |
Agents Affiliated with this Home
-
Karen Fistler
K
Seller's Agent in 2025
Karen Fistler
Better Homes And Gardens Real Estate Palmetto
(843) 743-8960
57 Total Sales
-
Lauren Riportella
L
Buyer's Agent in 2025
Lauren Riportella
Carolina Elite Real Estate
(843) 300-7248
44 Total Sales
-
Chelsea McKenna
C
Seller's Agent in 2024
Chelsea McKenna
Realty ONE Group Coastal
(843) 972-9450
85 Total Sales
-
Ted French

Seller's Agent in 2021
Ted French
Carolina One Real Estate
(843) 552-3433
32 Total Sales
-
Rachel Cochran
R
Seller Co-Listing Agent in 2021
Rachel Cochran
Carolina One Real Estate
64 Total Sales
-
Crystal Brodie

Buyer's Agent in 2021
Crystal Brodie
Better Homes And Gardens Real Estate Palmetto
(843) 513-5256
145 Total Sales
Map
Source: CHS Regional MLS
MLS Number: 24031225
APN: 151-02-00-030
- 6016 Wild Azalea Rd
- 227 Oak View Way
- 237 Oak View Way
- 5078 Song Sparrow Way
- 203 Oak View Way
- 3006 Cross Vine Ln
- 3061 Cross Vine Ln
- 3002 Cross Vine Ln
- 1003 Old Field Dr
- 4020 Wood Violet Ln
- 4075 Aspera Dr
- 286 Lotz Dr
- 2010 Redback Dr
- 1115 Old Field Dr
- 147 Citrea Dr
- 204 Lynx Ln
- 126 Citrea Dr
- 109 Goose Rd
- 107 Goose Rd
- 192 Collared Dove Ct
