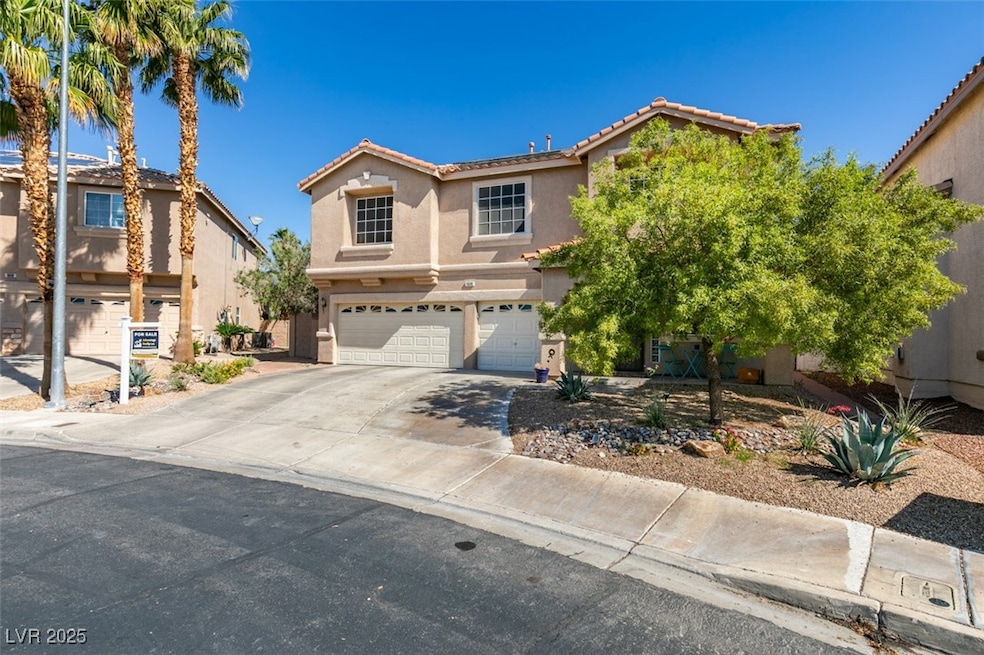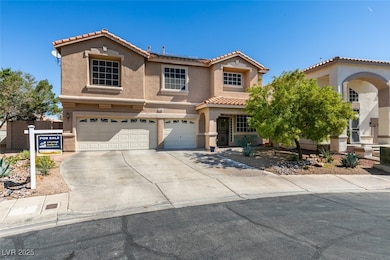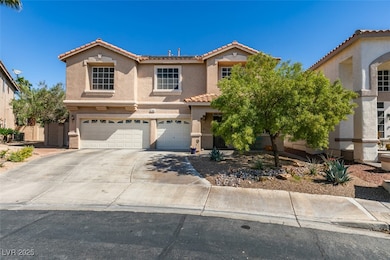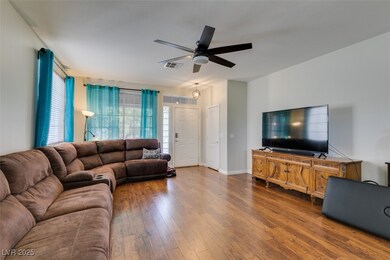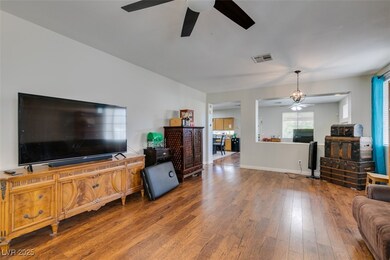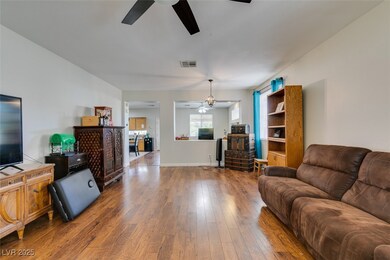1048 Painted Daisy Ave Henderson, NV 89074
Gibson Springs NeighborhoodHighlights
- Pool and Spa
- Gated Community
- Main Floor Bedroom
- Solar Power System
- Fruit Trees
- Covered Patio or Porch
About This Home
This beautiful Green Valley 2 story home offers 5 bedrooms with 1 bedroom downstairs and a loft. Property is inviting and warm and has a private heated pool and spa for those warm summer nights. The backyard has fruit trees, new pool decking and a shed for extra storage. Inside this amazing home is 5 bedrooms with walk in closets and ceiling fans. The kitchen has a convection oven, granite countertops, a walk in pantry and tile flooring. This home is ready for you to move in and enjoy your family and friends. Very easy move in process.
Listing Agent
Advantage Realty Brokerage Phone: (702) 403-0597 License #S.0169781 Listed on: 11/25/2025
Home Details
Home Type
- Single Family
Est. Annual Taxes
- $3,668
Year Built
- Built in 2000
Lot Details
- 6,970 Sq Ft Lot
- South Facing Home
- Back Yard Fenced
- Block Wall Fence
- Drip System Landscaping
- Fruit Trees
Parking
- 3 Car Garage
- Electric Vehicle Home Charger
- Open Parking
Home Design
- Frame Construction
- Tile Roof
- Stucco
Interior Spaces
- 3,159 Sq Ft Home
- 2-Story Property
- Gas Fireplace
- Blinds
- Family Room with Fireplace
Kitchen
- Walk-In Pantry
- Convection Oven
- Built-In Gas Oven
- Gas Cooktop
- Microwave
- Dishwasher
- Disposal
Flooring
- Carpet
- Tile
- Luxury Vinyl Plank Tile
Bedrooms and Bathrooms
- 5 Bedrooms
- Main Floor Bedroom
Laundry
- Laundry on main level
- Washer and Dryer
Eco-Friendly Details
- Solar Power System
- Solar owned by a third party
- Sprinkler System
Pool
- Pool and Spa
- In Ground Pool
- In Ground Spa
- Gas Heated Pool
Outdoor Features
- Covered Patio or Porch
- Shed
Schools
- Kesterson Elementary School
- White Thurman Middle School
- Foothill High School
Utilities
- Central Heating and Cooling System
- Heating System Uses Gas
- Underground Utilities
- 220 Volts in Garage
- Water Softener is Owned
- Cable TV Available
Listing and Financial Details
- Security Deposit $3,600
- Property Available on 11/25/25
- Tenant pays for cable TV, electricity, gas, grounds care, pool maintenance, sewer, trash collection, water
- The owner pays for association fees
Community Details
Overview
- Property has a Home Owners Association
- Castle Ridge Association, Phone Number (702) 737-8580
- Ventana Canyon Subdivision
- The community has rules related to covenants, conditions, and restrictions
Pet Policy
- Pets allowed on a case-by-case basis
- Pet Deposit $500
Security
- Security Service
- Gated Community
Map
Source: Las Vegas REALTORS®
MLS Number: 2737490
APN: 178-10-718-010
- 276 Full Wine St
- 1211 Evening Canyon Ave
- 1025 Tabor Hill Ave
- 331 Mount Hope St
- 1036 Chaplet Ct
- 1001 Wreath Ct
- 268 Copper Glow Ct
- 220 Winnsboro St
- 1142 Jesse Harbor Ave
- 225 Prairie Sky Ct
- 197 Bailey Island Dr Unit 6103
- 1070 Bobby Basin Ave
- 242 Datura St
- 389 Wilford Springs St
- 1194 Simms Ave Unit 3103
- 1070 Fish Pond Ave
- 1016 Devon Creek Ave
- 202 Twin Creek St
- 228 Heaven Sent Ct
- 262 Collindale St
- 265 Prudence Ct
- 1155 Point Success Ave
- 1283 Dove Tree Ct
- 1102 Broomfield Dr
- 255 Flirtation Ct
- 1319 Winter Solstice Ave
- 205 Luninborg St
- 202 Winterport St
- 1070 Bobby Basin Ave
- 1000 American Pacific Dr
- 260 Corvallis Ct
- 1250 American Pacific Dr
- 1158 Founders Ct
- 1350 Kelso Dunes Ave
- 312 Carole Little Ct
- 1416 Bugle Boy Dr
- 1422 Ozzie Smith Ave
- 210 Quest Park St
- 1250 Wigwam Pkwy
- 1441 Brushback Ave
