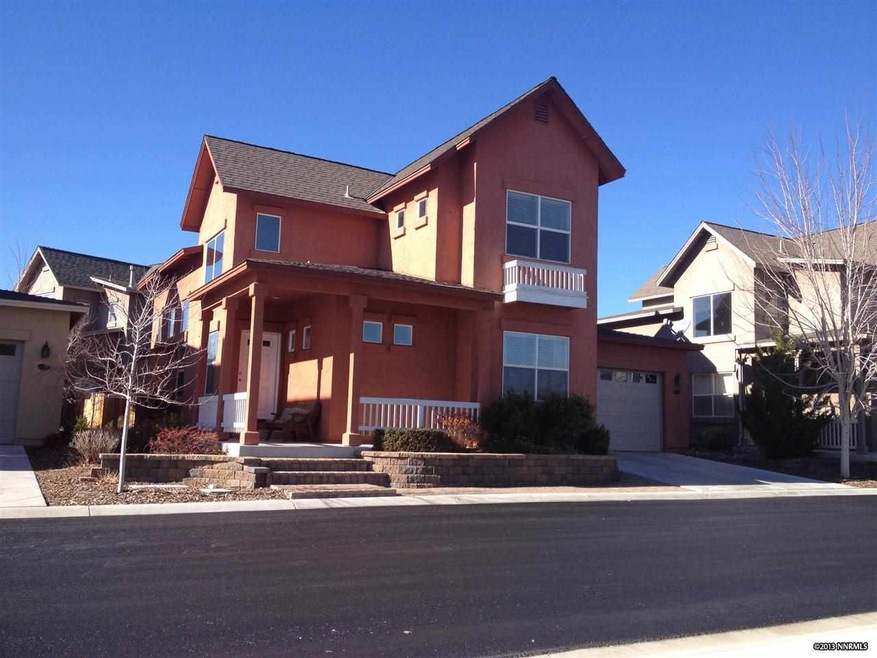
1048 Peach Blossom Way Sparks, NV 89436
Los Altos Parkway NeighborhoodEstimated Value: $485,000 - $495,000
About This Home
As of June 20142 Master Suites! 2 master walk-in closets! 2 master bathrooms! Plus a Loft! This stunning home is located in a desirable gated golf course community. This home is in impeccable condition. It features granite counters, cherry cabinets and stainless steel appliances. The refrigerator, washer and dryer are included. It is truly a must see!!!
Last Agent to Sell the Property
Keller Williams Group One Inc. License #S.64851 Listed on: 11/25/2013

Home Details
Home Type
- Single Family
Est. Annual Taxes
- $1,833
Year Built
- Built in 2005
Lot Details
- 2,614 Sq Ft Lot
- Property is zoned PD
HOA Fees
- $90 per month
Parking
- 2 Car Garage
Home Design
- Pitched Roof
Interior Spaces
- 1,825 Sq Ft Home
- Carpet
Kitchen
- Microwave
- Dishwasher
- Disposal
Bedrooms and Bathrooms
- 2 Bedrooms
Schools
- Sepulveda Elementary School
- Shaw Middle School
- Spanish Springs High School
Listing and Financial Details
- Assessor Parcel Number 51053107
Ownership History
Purchase Details
Purchase Details
Home Financials for this Owner
Home Financials are based on the most recent Mortgage that was taken out on this home.Purchase Details
Home Financials for this Owner
Home Financials are based on the most recent Mortgage that was taken out on this home.Similar Homes in Sparks, NV
Home Values in the Area
Average Home Value in this Area
Purchase History
| Date | Buyer | Sale Price | Title Company |
|---|---|---|---|
| Michael Milano Family Revocable Trust | -- | None Listed On Document | |
| Milano Michael | $235,000 | Western Title Co | |
| Dixit Varun | $238,000 | Western Title Inc Ridge |
Mortgage History
| Date | Status | Borrower | Loan Amount |
|---|---|---|---|
| Previous Owner | Milano Michael | $75,000 | |
| Previous Owner | Dixit Varun | $234,900 |
Property History
| Date | Event | Price | Change | Sq Ft Price |
|---|---|---|---|---|
| 06/13/2014 06/13/14 | Sold | $235,000 | -9.6% | $129 / Sq Ft |
| 05/14/2014 05/14/14 | Pending | -- | -- | -- |
| 11/25/2013 11/25/13 | For Sale | $260,000 | -- | $142 / Sq Ft |
Tax History Compared to Growth
Tax History
| Year | Tax Paid | Tax Assessment Tax Assessment Total Assessment is a certain percentage of the fair market value that is determined by local assessors to be the total taxable value of land and additions on the property. | Land | Improvement |
|---|---|---|---|---|
| 2025 | $2,580 | $115,702 | $34,055 | $81,647 |
| 2024 | $2,580 | $115,172 | $32,760 | $82,412 |
| 2023 | $2,506 | $111,291 | $33,320 | $77,971 |
| 2022 | $2,434 | $88,868 | $24,150 | $64,719 |
| 2021 | $2,363 | $85,519 | $21,175 | $64,344 |
| 2020 | $2,292 | $83,864 | $19,460 | $64,404 |
| 2019 | $2,226 | $80,143 | $17,920 | $62,223 |
| 2018 | $2,164 | $75,150 | $14,280 | $60,870 |
| 2017 | $2,098 | $74,691 | $13,825 | $60,866 |
| 2016 | $2,044 | $75,155 | $13,300 | $61,855 |
| 2015 | $2,039 | $74,060 | $12,390 | $61,670 |
| 2014 | $2,003 | $71,569 | $12,460 | $59,109 |
| 2013 | -- | $62,881 | $7,735 | $55,146 |
Agents Affiliated with this Home
-
Mary Avalos

Seller's Agent in 2014
Mary Avalos
Keller Williams Group One Inc.
(775) 745-1741
3 in this area
152 Total Sales
-
Jennifer Linn

Buyer's Agent in 2014
Jennifer Linn
Ferrari-Lund R.E. Sparks
(775) 527-9809
1 in this area
72 Total Sales
Map
Source: Northern Nevada Regional MLS
MLS Number: 130014760
APN: 510-531-07
- 1039 Peach Blossom Way
- 958 Marble Hills Cir
- 1064 Rancho Mirage Dr
- 5807 Desert Mirage Dr
- 5812 Desert Mirage Dr
- 1751 Eagle Pass Rd Unit Homesite 1161
- 1196 Harbor Town Cir
- 1196 Turnberry Dr
- 1279 Par Three Dr
- 5725 Crooked Stick Way
- 1323 Par Three Dr
- 5737 Sonora Pass Dr
- 580 Boulder Peak Ct
- 756 Iron Stirrup Ct
- 5619 Crescent Hill Way
- 5621 Bridger Peak Ct
- 7395 Pah Rah Dr Unit 3B
- 637 Donner Pass Ct
- 6089 Red Stable Rd
- 6182 Farm House Ct
- 1048 Peach Blossom Way
- 1053 Floral Ridge Way
- 1042 Peach Blossom Way
- 1022 Marble Hills Cir
- 1014 Marble Hills Cir
- 1045 Peach Blossom Way
- 1047 Floral Ridge Way
- 1021 Floral Ridge Way
- 1015 Floral Ridge Way
- 1050 Floral Ridge Way
- 1006 Marble Hills Cir
- 1001 Marble Hills Cir
- 1014 Peach Blossom Way
- 1021 Peach Blossom Way
- 1033 Peach Blossom Way
- 1007 Floral Ridge Way
- 1042 Floral Ridge Way
- 993 Marble Hills
- 1001 Floral Ridge Way
- 1015 Peach Blossom Way
