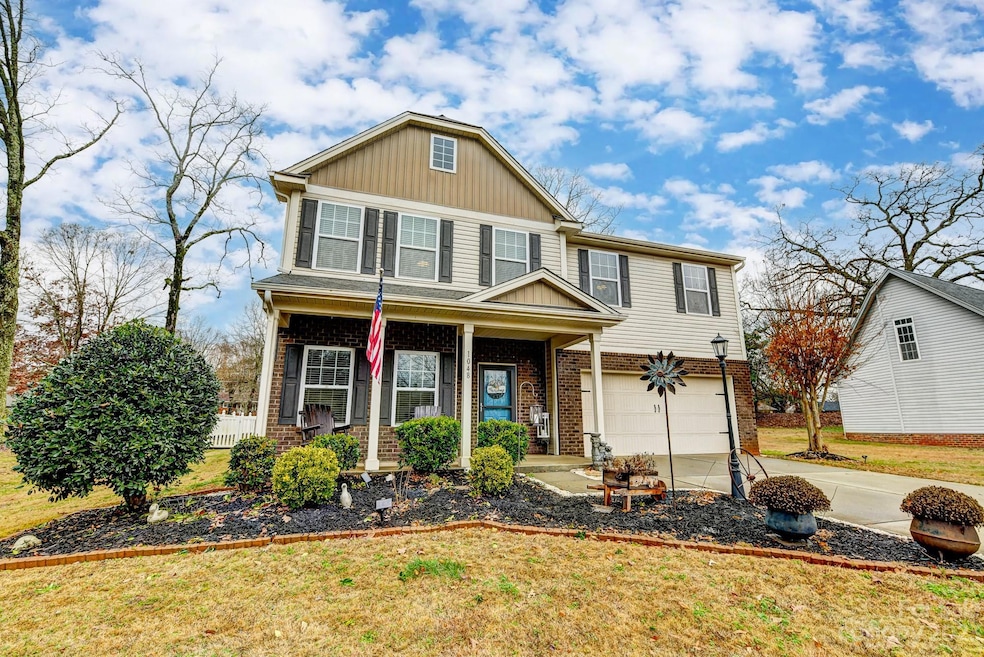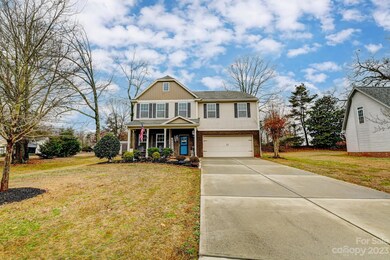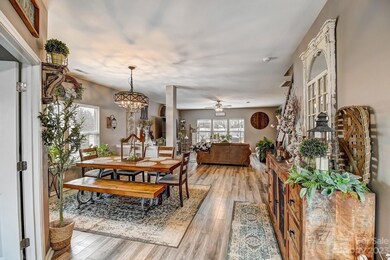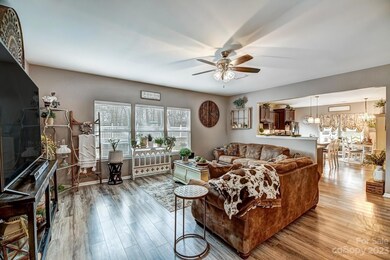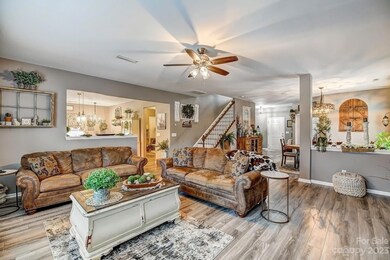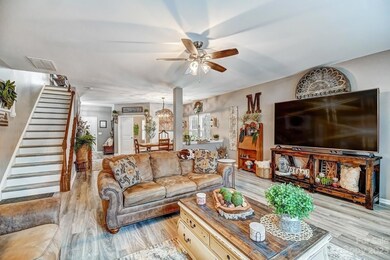
1048 Quail Field Place Lincolnton, NC 28092
Highlights
- Open Floorplan
- Mud Room
- Double Self-Cleaning Oven
- Modern Architecture
- Covered patio or porch
- Cul-De-Sac
About This Home
As of February 2024Welcome to this immaculate home with amazing features throughout. 4 bedroom, 2.5 baths plus loft located in stately Huntington Hills neighborhood located on quiet cul-de-sac. This open first floor boasts an abundance of space including office/flex room, formal dining room, great room, that open to stunning kitchen. The gourmet kitchen features granite counters, island, breakfast bar, plenty of cabinetry, double oven gas range, pantry, breakfast area and drop zone/mud room. Spacious second floor you will find inviting Loft used for second living room. The enormous primary bedroom suite includes a striking bathroom with a large, tiled walk-in shower with full body jets, dual ample closets. Laundry room on second floor with folding table. Luxury vinyl plank flooring and fresh neutral paint throughout the house. Enjoy your level white vinyl picket fenced in backyard with oversized patio and new electric for hot tub. A massive 2 car garage with double size driveway. This is a must see!
Last Agent to Sell the Property
The J Bouvier Real Estate Group LLC Brokerage Email: jenn@teambouvier.com License #240686 Listed on: 01/02/2024
Home Details
Home Type
- Single Family
Est. Annual Taxes
- $4,343
Year Built
- Built in 2014
Lot Details
- Cul-De-Sac
- Back Yard Fenced
- Property is zoned R-15
HOA Fees
- $19 Monthly HOA Fees
Parking
- 2 Car Attached Garage
- Front Facing Garage
- Garage Door Opener
- Driveway
- 6 Open Parking Spaces
Home Design
- Modern Architecture
- Brick Exterior Construction
- Slab Foundation
- Vinyl Siding
Interior Spaces
- 2-Story Property
- Open Floorplan
- Wired For Data
- Insulated Windows
- Window Screens
- French Doors
- Mud Room
- Entrance Foyer
- Vinyl Flooring
- Pull Down Stairs to Attic
- Washer and Electric Dryer Hookup
Kitchen
- Breakfast Bar
- Double Self-Cleaning Oven
- Gas Range
- Range Hood
- Microwave
- Plumbed For Ice Maker
- Dishwasher
- Kitchen Island
- Disposal
Bedrooms and Bathrooms
- 4 Bedrooms
- Split Bedroom Floorplan
- Walk-In Closet
Outdoor Features
- Covered patio or porch
- Shed
Schools
- Norris S Childers Elementary School
- Lincolnton Middle School
- Lincolnton High School
Utilities
- Forced Air Heating and Cooling System
- Heating System Uses Natural Gas
- Tankless Water Heater
- Cable TV Available
Community Details
- Huntington Hills HOA, Phone Number (980) 241-3391
- Huntington Hills Subdivision
Listing and Financial Details
- Assessor Parcel Number 72298
Ownership History
Purchase Details
Home Financials for this Owner
Home Financials are based on the most recent Mortgage that was taken out on this home.Purchase Details
Home Financials for this Owner
Home Financials are based on the most recent Mortgage that was taken out on this home.Purchase Details
Purchase Details
Home Financials for this Owner
Home Financials are based on the most recent Mortgage that was taken out on this home.Purchase Details
Home Financials for this Owner
Home Financials are based on the most recent Mortgage that was taken out on this home.Purchase Details
Home Financials for this Owner
Home Financials are based on the most recent Mortgage that was taken out on this home.Purchase Details
Purchase Details
Purchase Details
Similar Homes in Lincolnton, NC
Home Values in the Area
Average Home Value in this Area
Purchase History
| Date | Type | Sale Price | Title Company |
|---|---|---|---|
| Warranty Deed | $430,000 | None Listed On Document | |
| Warranty Deed | $424,000 | Hankin & Pack Pllc | |
| Warranty Deed | $374,500 | Chicago Title | |
| Warranty Deed | $325,000 | None Available | |
| Interfamily Deed Transfer | -- | None Available | |
| Warranty Deed | $199,500 | Independence Title Group | |
| Warranty Deed | $17,500 | Independence Title Group Llc | |
| Warranty Deed | $5,000 | None Available | |
| Deed | $862,500 | -- |
Mortgage History
| Date | Status | Loan Amount | Loan Type |
|---|---|---|---|
| Previous Owner | $408,500 | New Conventional | |
| Previous Owner | $324,000 | New Conventional | |
| Previous Owner | $14,139 | FHA | |
| Previous Owner | $319,113 | FHA | |
| Previous Owner | $228,500 | New Conventional | |
| Previous Owner | $228,800 | New Conventional | |
| Previous Owner | $189,411 | New Conventional |
Property History
| Date | Event | Price | Change | Sq Ft Price |
|---|---|---|---|---|
| 02/23/2024 02/23/24 | Sold | $430,000 | -3.4% | $141 / Sq Ft |
| 01/02/2024 01/02/24 | For Sale | $445,000 | +5.0% | $146 / Sq Ft |
| 06/27/2022 06/27/22 | Sold | $424,000 | +0.7% | $139 / Sq Ft |
| 05/30/2022 05/30/22 | Pending | -- | -- | -- |
| 05/19/2022 05/19/22 | Price Changed | $421,000 | -2.3% | $138 / Sq Ft |
| 05/05/2022 05/05/22 | Price Changed | $431,000 | -2.5% | $141 / Sq Ft |
| 04/21/2022 04/21/22 | Price Changed | $442,000 | -1.6% | $145 / Sq Ft |
| 04/07/2022 04/07/22 | Price Changed | $449,000 | -0.2% | $147 / Sq Ft |
| 03/24/2022 03/24/22 | Price Changed | $450,000 | -2.4% | $148 / Sq Ft |
| 02/21/2022 02/21/22 | For Sale | $461,000 | +41.8% | $151 / Sq Ft |
| 06/23/2020 06/23/20 | Sold | $325,000 | -1.4% | $107 / Sq Ft |
| 04/28/2020 04/28/20 | Pending | -- | -- | -- |
| 03/09/2020 03/09/20 | Price Changed | $329,500 | -1.6% | $108 / Sq Ft |
| 02/22/2020 02/22/20 | Price Changed | $335,000 | -2.9% | $110 / Sq Ft |
| 02/13/2020 02/13/20 | For Sale | $345,000 | +6.2% | $114 / Sq Ft |
| 02/13/2020 02/13/20 | Off Market | $325,000 | -- | -- |
Tax History Compared to Growth
Tax History
| Year | Tax Paid | Tax Assessment Tax Assessment Total Assessment is a certain percentage of the fair market value that is determined by local assessors to be the total taxable value of land and additions on the property. | Land | Improvement |
|---|---|---|---|---|
| 2024 | $4,343 | $422,709 | $29,000 | $393,709 |
| 2023 | $4,338 | $422,709 | $29,000 | $393,709 |
| 2022 | $3,218 | $263,172 | $23,000 | $240,172 |
| 2021 | $3,218 | $263,172 | $23,000 | $240,172 |
| 2020 | $3,050 | $263,172 | $23,000 | $240,172 |
| 2019 | $3,050 | $263,172 | $23,000 | $240,172 |
| 2018 | $2,604 | $213,764 | $20,500 | $193,264 |
| 2017 | $2,503 | $213,764 | $20,500 | $193,264 |
| 2016 | $2,503 | $213,764 | $20,500 | $193,264 |
| 2015 | $2,317 | $0 | $20,500 | $0 |
| 2014 | $208 | $18,000 | $18,000 | $0 |
Agents Affiliated with this Home
-

Seller's Agent in 2024
Jennifer Bouvier
The J Bouvier Real Estate Group LLC
(704) 616-7725
89 Total Sales
-

Buyer's Agent in 2024
Noah Jenkins
SERHANT
(980) 241-7140
58 Total Sales
-

Seller's Agent in 2022
Margaret Craker
Mark Spain
(980) 475-3857
376 Total Sales
-

Buyer's Agent in 2022
Jessica Pendergraft
Premier South
(704) 214-2953
110 Total Sales
-

Seller's Agent in 2020
Debbie Pope
Century 21 Town & Country Rlty
(704) 472-9238
175 Total Sales
-

Buyer's Agent in 2020
Jane McGill
Jane McGill Real Estate
(704) 460-2589
119 Total Sales
Map
Source: Canopy MLS (Canopy Realtor® Association)
MLS Number: 4096739
APN: 72298
- 918 Huntington Hills Dr
- 821 Hallman Branch Ln
- 707 Olde England Dr
- 833 Hallman Branch Ln
- 829 Hallman Branch Ln
- 710 Olde England Dr
- 706 Olde England Dr
- 1212 Hallman Branch Ln
- 1216 Hallman Branch Ln
- 2313 Carpenter Farms Dr
- 2313 Carpenter Farms Dr
- 2313 Carpenter Farms Dr
- 2313 Carpenter Farms Dr
- 2313 Carpenter Farms Dr
- 2313 Carpenter Farms Dr
- 2313 Carpenter Farms Dr
- 2313 Carpenter Farms Dr
- 1220 Hallman Branch Ln
- 1224 Hallman Branch Ln
- 1227 Hallman Branch Ln
