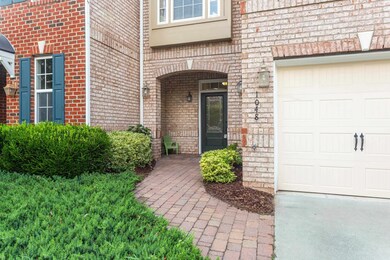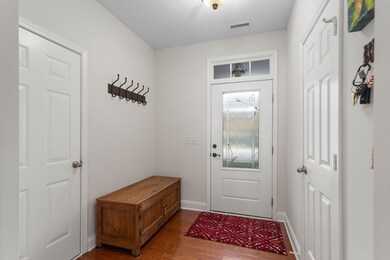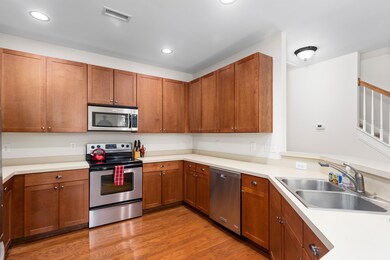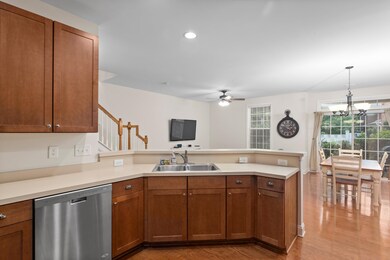
1048 Remington Oaks Cir Cary, NC 27519
Cary Park NeighborhoodEstimated Value: $382,000 - $428,000
Highlights
- Private Pool
- Clubhouse
- Wood Flooring
- Hortons Creek Elementary Rated A
- Traditional Architecture
- Porch
About This Home
As of July 2022Great Townhouse in popular Washington Square Amberly! Two Bdrms, one with a Sitting Rm/Office, great layout with large Kitchen, SS Appliances, Freshly Painted on Main Fl, Stairway and Landing. Enjoy the amazing amenities Amberly has to offer, 2 pools, Clubhouse with Fitness Ctr, Gym, Exercise Classes & many other classes offered. Walk to shopping, minutes from RTP, RDU and all major highways. West Cary Schools. Water Heater replaced 2016, Roof 2022
Last Agent to Sell the Property
eXp Realty, LLC - C License #289089 Listed on: 06/16/2022

Townhouse Details
Home Type
- Townhome
Est. Annual Taxes
- $2,519
Year Built
- Built in 2007
Lot Details
- 1,742 Sq Ft Lot
- Landscaped
HOA Fees
- $189 Monthly HOA Fees
Parking
- 1 Car Attached Garage
- Front Facing Garage
- Garage Door Opener
Home Design
- Traditional Architecture
- Brick Veneer
- Slab Foundation
Interior Spaces
- 1,756 Sq Ft Home
- 2-Story Property
- Smooth Ceilings
- Ceiling Fan
- Entrance Foyer
- Family Room
- Combination Kitchen and Dining Room
- Pull Down Stairs to Attic
Kitchen
- Electric Range
- Microwave
- Dishwasher
Flooring
- Wood
- Carpet
- Tile
Bedrooms and Bathrooms
- 2 Bedrooms
- Walk-In Closet
- Soaking Tub
- Shower Only
- Walk-in Shower
Laundry
- Laundry Room
- Laundry on upper level
- Dryer
- Washer
Home Security
Outdoor Features
- Private Pool
- Patio
- Porch
Schools
- Hortons Creek Elementary School
- Mills Park Middle School
- Panther Creek High School
Utilities
- Forced Air Heating and Cooling System
- Gas Water Heater
- High Speed Internet
- Cable TV Available
Community Details
Overview
- Association fees include maintenance structure
- Omega Mgmt Association
- Built by KB Homes
- Washington Sq At Amberly Subdivision
Recreation
- Community Pool
Additional Features
- Clubhouse
- Fire and Smoke Detector
Ownership History
Purchase Details
Home Financials for this Owner
Home Financials are based on the most recent Mortgage that was taken out on this home.Purchase Details
Home Financials for this Owner
Home Financials are based on the most recent Mortgage that was taken out on this home.Purchase Details
Home Financials for this Owner
Home Financials are based on the most recent Mortgage that was taken out on this home.Purchase Details
Similar Homes in the area
Home Values in the Area
Average Home Value in this Area
Purchase History
| Date | Buyer | Sale Price | Title Company |
|---|---|---|---|
| Shin Dongmin | $415,500 | None Listed On Document | |
| Paret Kyle Edward | $175,500 | None Available | |
| Nosal Lauren E | $157,000 | None Available | |
| Kb One Inc | $930,000 | None Available |
Mortgage History
| Date | Status | Borrower | Loan Amount |
|---|---|---|---|
| Open | Shin Dongmin | $425,056 | |
| Previous Owner | Patet Kyle Edward | $93,821 | |
| Previous Owner | Paret Kyle Edward | $140,400 | |
| Previous Owner | Nosal Lauren E | $125,000 | |
| Previous Owner | Nosal Lauren E | $125,600 | |
| Previous Owner | Shackelton Randy J | $40,000 |
Property History
| Date | Event | Price | Change | Sq Ft Price |
|---|---|---|---|---|
| 12/15/2023 12/15/23 | Off Market | $415,500 | -- | -- |
| 07/20/2022 07/20/22 | Sold | $415,500 | +9.3% | $237 / Sq Ft |
| 06/19/2022 06/19/22 | Pending | -- | -- | -- |
| 06/16/2022 06/16/22 | For Sale | $380,000 | -- | $216 / Sq Ft |
Tax History Compared to Growth
Tax History
| Year | Tax Paid | Tax Assessment Tax Assessment Total Assessment is a certain percentage of the fair market value that is determined by local assessors to be the total taxable value of land and additions on the property. | Land | Improvement |
|---|---|---|---|---|
| 2024 | $3,239 | $383,840 | $100,000 | $283,840 |
| 2023 | $2,670 | $264,450 | $60,000 | $204,450 |
| 2022 | $2,571 | $264,450 | $60,000 | $204,450 |
| 2021 | $2,519 | $264,450 | $60,000 | $204,450 |
| 2020 | $2,532 | $264,450 | $60,000 | $204,450 |
| 2019 | $2,172 | $201,008 | $50,000 | $151,008 |
| 2018 | $2,039 | $201,008 | $50,000 | $151,008 |
| 2017 | $1,960 | $201,008 | $50,000 | $151,008 |
| 2016 | $1,931 | $201,008 | $50,000 | $151,008 |
| 2015 | $1,933 | $194,317 | $44,000 | $150,317 |
| 2014 | $1,823 | $194,317 | $44,000 | $150,317 |
Agents Affiliated with this Home
-
Theresa Lunt

Seller's Agent in 2022
Theresa Lunt
eXp Realty, LLC - C
(919) 473-6341
18 in this area
151 Total Sales
-
Kyu Bin Kim

Buyer's Agent in 2022
Kyu Bin Kim
Coldwell Banker HPW
(919) 450-7701
2 in this area
20 Total Sales
Map
Source: Doorify MLS
MLS Number: 2455863
APN: 0725.04-64-0706-000
- 520 Camden Yards Way
- 1824 Amberly Ledge Way
- 205 Slate Blue Place
- 1307 Seattle Slew Ln
- 1909 Whirlaway Ct
- 3002 Remington Oaks Cir
- 1141 Brookhill Way
- 3021 Remington Oaks Cir
- 3033 Remington Oaks Cir
- 4003 Jockey Club Cir
- 923 Peltier Dr
- 719 Allforth Place
- 519 Garendon Dr
- 603 Mountain Pine Dr
- 549 Balsam Fir Dr
- 716 Arbor Brook Dr
- 1206 Chalk Maple Dr
- 1212 Sand Pine Dr
- 627 Balsam Fir Dr
- 5003 Blue Jack Oak Dr
- 1048 Remington Oaks Cir
- 1050 Remington Oaks Cir
- 1046 Remington Oaks Cir
- 1052 Remington Oaks Cir
- 1044 Remington Oaks Cir
- 209 Lone Star Way
- 508 Camden Yards Way
- 211 Lone Star Way
- 510 Camden Yards Way
- 510 Camden Yards Way Unit 434
- 213 Lone Star Way
- 512 Camden Yards Way
- 215 Lone Star Way
- 1049 Remington Oaks Cir
- 1047 Remington Oaks Cir
- 1051 Remington Oaks Cir
- 514 Camden Yards Way
- 1045 Remington Oaks Cir
- 1053 Remington Oaks Cir
- 217 Lone Star Way






