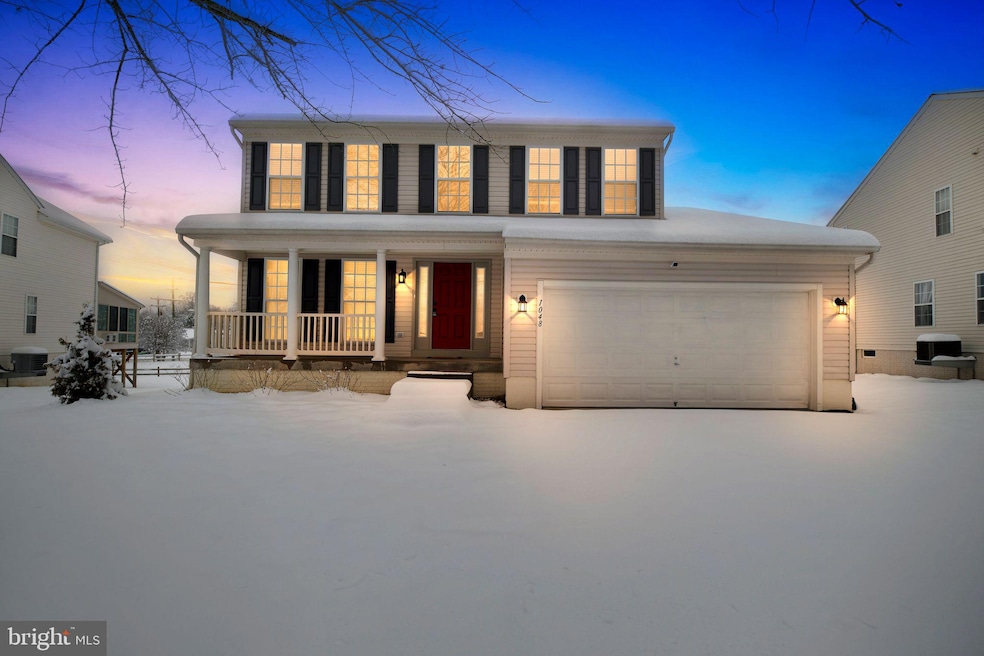
1048 Riverdale Cir Culpeper, VA 22701
Highlights
- Colonial Architecture
- Traditional Floor Plan
- Mud Room
- Deck
- Space For Rooms
- Breakfast Room
About This Home
As of April 2025Currently under contract. Welcome to your next chapter! This stunning 4-bedroom, 2.5-bathroom home in scenic Culpeper, Virginia, is a dream come true for those seeking charm and convenience. Recently updated, this residence features a gleaming new 30-year roof installed in 2023, efficient air conditioning replaced the same year, and thoughtful renovations throughout—including vinyl flooring on the main level and stylishly refreshed bathrooms in 2022.
Spread across a generous 2400 square feet, there's no shortage of space to create your perfect home environment. Entertain in style or enjoy peaceful solitude in the lavish primary bedroom that promises relaxation and privacy.
Location is key, and this home is perfectly placed. Education is just around the corner with Culpeper County High School less than a mile and a half away. Commuters will delight in having Culpeper Station roughly a mile away, ensuring your gateway to the broader Virginian landscape is within easy reach. For your grocery needs or a quick snack, Mini Market Ebenezer is conveniently close by. Alternatively, embrace the great outdoors at Lakewood Park, an inviting expanse of green less than a mile away, excellent for a morning jog or a weekend picnic.
Plenty of space and storage in the 1,200 ft of unfinished basement. Freshly painted in 2025 means the future holds even more beauty and value in this already charismatic property. This home isn’t just a place to live – it's a lifestyle waiting to be enjoyed. Why just read about it when you could be living it? Step into a home that keeps on giving
Last Agent to Sell the Property
United Real Estate Premier License #0225218843 Listed on: 02/16/2025

Home Details
Home Type
- Single Family
Est. Annual Taxes
- $1,701
Year Built
- Built in 2005
Lot Details
- 8,712 Sq Ft Lot
- Landscaped
- Level Lot
- Property is zoned R1
HOA Fees
- $26 Monthly HOA Fees
Parking
- 2 Car Direct Access Garage
- Front Facing Garage
- Off-Street Parking
Home Design
- Colonial Architecture
- Permanent Foundation
- Composition Roof
- Vinyl Siding
Interior Spaces
- Property has 3 Levels
- Traditional Floor Plan
- Ceiling height of 9 feet or more
- Gas Fireplace
- Mud Room
- Family Room Off Kitchen
- Living Room
- Dining Room
- Storage Room
- Laundry Room
Kitchen
- Breakfast Room
- Electric Oven or Range
- Microwave
- Dishwasher
- Kitchen Island
- Disposal
Bedrooms and Bathrooms
- 4 Bedrooms
- En-Suite Primary Bedroom
- En-Suite Bathroom
Unfinished Basement
- Basement Fills Entire Space Under The House
- Walk-Up Access
- Exterior Basement Entry
- Sump Pump
- Space For Rooms
Outdoor Features
- Deck
- Porch
Utilities
- Forced Air Heating and Cooling System
- Vented Exhaust Fan
- 200+ Amp Service
- Natural Gas Water Heater
- Cable TV Available
Community Details
- Riverdale HOA
- Built by RYAN HOMES
- Riverdale Subdivision, Chandler Floorplan
Listing and Financial Details
- Tax Lot 65
- Assessor Parcel Number TEMP
Ownership History
Purchase Details
Home Financials for this Owner
Home Financials are based on the most recent Mortgage that was taken out on this home.Similar Homes in Culpeper, VA
Home Values in the Area
Average Home Value in this Area
Purchase History
| Date | Type | Sale Price | Title Company |
|---|---|---|---|
| Warranty Deed | $369,190 | -- |
Mortgage History
| Date | Status | Loan Amount | Loan Type |
|---|---|---|---|
| Open | $175,100 | New Conventional | |
| Closed | $295,400 | New Conventional |
Property History
| Date | Event | Price | Change | Sq Ft Price |
|---|---|---|---|---|
| 04/07/2025 04/07/25 | Sold | $464,900 | +1.1% | $194 / Sq Ft |
| 03/13/2025 03/13/25 | Price Changed | $459,900 | -1.1% | $192 / Sq Ft |
| 02/16/2025 02/16/25 | For Sale | $465,000 | -- | $194 / Sq Ft |
Tax History Compared to Growth
Tax History
| Year | Tax Paid | Tax Assessment Tax Assessment Total Assessment is a certain percentage of the fair market value that is determined by local assessors to be the total taxable value of land and additions on the property. | Land | Improvement |
|---|---|---|---|---|
| 2024 | $2,221 | $414,300 | $98,300 | $316,000 |
| 2023 | $2,179 | $414,300 | $98,300 | $316,000 |
| 2022 | $1,701 | $309,300 | $79,700 | $229,600 |
| 2021 | $1,955 | $309,300 | $79,700 | $229,600 |
| 2020 | $1,734 | $279,700 | $68,200 | $211,500 |
| 2019 | $1,734 | $279,700 | $68,200 | $211,500 |
| 2018 | $1,782 | $265,900 | $65,900 | $200,000 |
| 2017 | $1,782 | $265,900 | $65,900 | $200,000 |
| 2016 | $1,657 | $227,000 | $56,900 | $170,100 |
| 2015 | $1,657 | $227,000 | $56,900 | $170,100 |
| 2014 | $1,860 | $193,800 | $45,000 | $148,800 |
Agents Affiliated with this Home
-
Alex Munoz

Seller's Agent in 2025
Alex Munoz
United Real Estate Premier
(540) 229-1717
11 Total Sales
-
Japreshia Clark

Buyer's Agent in 2025
Japreshia Clark
Wolford And Associates Realty LLC
(540) 229-3660
139 Total Sales
Map
Source: Bright MLS
MLS Number: VACU2009792
APN: 40-A-14-65
- 934 Sperryville Pike
- 425 Covington St
- 230 Whitworth Dr
- 864 3rd St
- 254 Whitworth Dr
- 249 Whitworth Dr
- 687 Hunters Rd
- 607 Woodruff Ln
- 371 Snyder Ln
- 705 Holly Leaf Rd
- 501 Lesco Blvd
- 608 Hunters Rd
- 301 Virginia Ave
- 1141 Virginia Ave
- 650 Yowell Dr
- 795 Autumn Ridge Rd
- 0 Virginia Ave Unit VACU2011336
- 1118 Virginia Ave
- 820 Virginia Ave
- 702 Monument Ln






