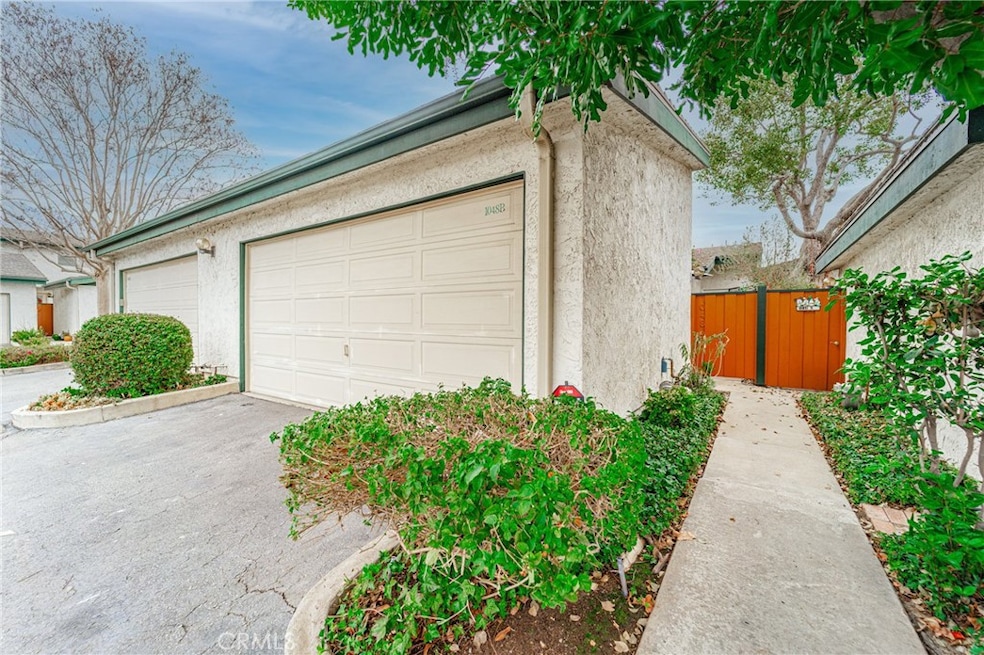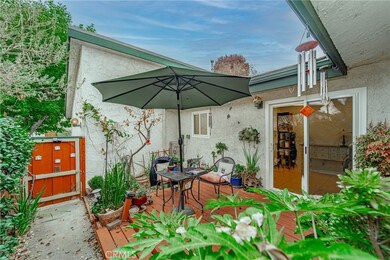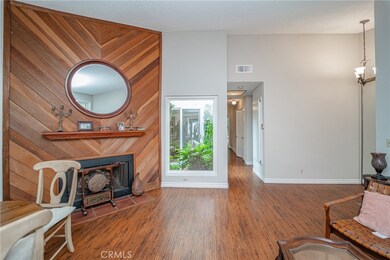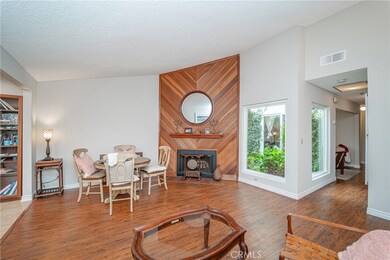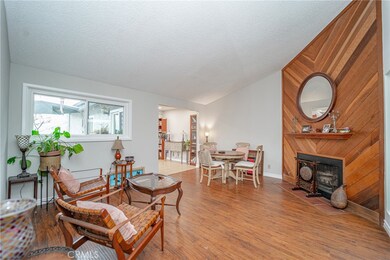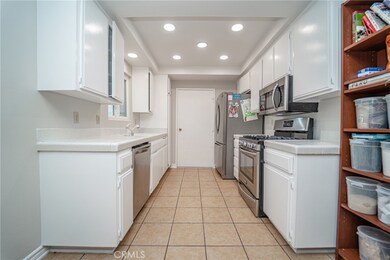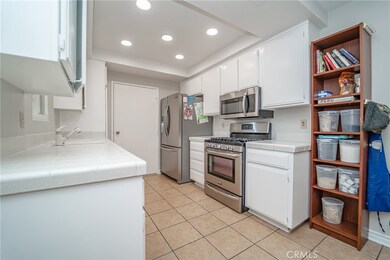
1048 Royal Oaks Dr Unit B Monrovia, CA 91016
Highlights
- In Ground Pool
- No Units Above
- Atrium Room
- Clifton Middle School Rated A-
- Open Floorplan
- High Ceiling
About This Home
As of February 2023Welcome to this single level, 3 bedroom 2 bathroom condo located in the highly desirable community of Royal Oaks Village. Located towards the end of the complex and near the HOA amenities such as pool, spa, playground, tennis and basketball court, this wonderful home offers a comfortable open floor plan, abundance of natural light and privacy. As you enter the front door, you are welcomed with laminated wood floors, vaulted ceilings, stunning corner fireplace and view of a beautiful atrium from the living room area. The recently painted kitchen with direct access into the 2-car attached garage also features recessed lighting, stainless steel appliances and a large sliding glass door leading into the front porch/patio area for that great indoor / outdoor experience. The master suite along with the second bedroom towards the end of the home leads to a private wood deck patio area through the sliding glass doors perfect for your morning coffee or view of the gardening. Additional features include indoor laundry, walk-in closet in the master bedroom and newer windows and sliding glass door replaced throughout approximately 4 years ago. Conveniently located near schools, walking/hiking trails, transportation and Downtown Monrovia’s shopping and restaurants, this ready to move in home is a must see and will not disappoint.
Last Agent to Sell the Property
Coldwell Banker Realty License #01272108 Listed on: 12/29/2022

Last Buyer's Agent
Berkshire Hathaway HomeServices California Properties License #01927204

Property Details
Home Type
- Condominium
Est. Annual Taxes
- $8,664
Year Built
- Built in 1979
Lot Details
- No Units Above
- No Units Located Below
- Two or More Common Walls
- Landscaped
- Garden
HOA Fees
- $430 Monthly HOA Fees
Parking
- 2 Car Direct Access Garage
- Parking Available
- Front Facing Garage
- Single Garage Door
- Garage Door Opener
- Guest Parking
- Parking Lot
Interior Spaces
- 1,192 Sq Ft Home
- 1-Story Property
- Open Floorplan
- High Ceiling
- Recessed Lighting
- Atrium Windows
- Sliding Doors
- Living Room with Fireplace
- Atrium Room
Kitchen
- Eat-In Kitchen
- Gas Range
- Free-Standing Range
- Microwave
- Dishwasher
- Tile Countertops
- Disposal
Flooring
- Laminate
- Tile
Bedrooms and Bathrooms
- 3 Main Level Bedrooms
- Walk-In Closet
- Mirrored Closets Doors
- Remodeled Bathroom
- 2 Full Bathrooms
- Bathtub with Shower
- Exhaust Fan In Bathroom
Laundry
- Laundry Room
- Washer and Gas Dryer Hookup
Home Security
Pool
- In Ground Pool
- In Ground Spa
Outdoor Features
- Wood patio
- Exterior Lighting
- Rain Gutters
- Front Porch
Location
- Suburban Location
Utilities
- Central Heating and Cooling System
- Natural Gas Connected
- Gas Water Heater
Listing and Financial Details
- Tax Lot 36
- Tax Tract Number 34631
- Assessor Parcel Number 8530024090
Community Details
Overview
- 54 Units
- Royal Oaks Village Owners Association, Phone Number (626) 795-3282
- Beven & Brock HOA
Recreation
- Tennis Courts
- Sport Court
- Community Playground
- Community Pool
- Community Spa
Security
- Resident Manager or Management On Site
- Carbon Monoxide Detectors
- Fire and Smoke Detector
Ownership History
Purchase Details
Home Financials for this Owner
Home Financials are based on the most recent Mortgage that was taken out on this home.Purchase Details
Home Financials for this Owner
Home Financials are based on the most recent Mortgage that was taken out on this home.Similar Homes in the area
Home Values in the Area
Average Home Value in this Area
Purchase History
| Date | Type | Sale Price | Title Company |
|---|---|---|---|
| Grant Deed | $632,000 | Equity Title | |
| Grant Deed | $415,000 | Equity Title |
Mortgage History
| Date | Status | Loan Amount | Loan Type |
|---|---|---|---|
| Open | $474,000 | New Conventional | |
| Previous Owner | $150,000 | Credit Line Revolving | |
| Previous Owner | $207,500 | New Conventional | |
| Previous Owner | $69,951 | Unknown | |
| Previous Owner | $209,465 | Unknown | |
| Previous Owner | $50,501 | Unknown |
Property History
| Date | Event | Price | Change | Sq Ft Price |
|---|---|---|---|---|
| 02/22/2023 02/22/23 | Sold | $632,000 | +3.6% | $530 / Sq Ft |
| 01/04/2023 01/04/23 | For Sale | $610,000 | -3.5% | $512 / Sq Ft |
| 01/03/2023 01/03/23 | Off Market | $632,000 | -- | -- |
| 12/31/2022 12/31/22 | Pending | -- | -- | -- |
| 12/29/2022 12/29/22 | For Sale | $610,000 | +47.0% | $512 / Sq Ft |
| 04/11/2014 04/11/14 | Sold | $415,000 | 0.0% | $348 / Sq Ft |
| 02/28/2014 02/28/14 | Pending | -- | -- | -- |
| 02/19/2014 02/19/14 | For Sale | $415,000 | -- | $348 / Sq Ft |
Tax History Compared to Growth
Tax History
| Year | Tax Paid | Tax Assessment Tax Assessment Total Assessment is a certain percentage of the fair market value that is determined by local assessors to be the total taxable value of land and additions on the property. | Land | Improvement |
|---|---|---|---|---|
| 2025 | $8,664 | $657,531 | $519,887 | $137,644 |
| 2024 | $8,664 | $644,640 | $509,694 | $134,946 |
| 2023 | $6,636 | $488,968 | $370,205 | $118,763 |
| 2022 | $6,443 | $479,382 | $362,947 | $116,435 |
| 2021 | $6,315 | $469,983 | $355,831 | $114,152 |
| 2019 | $6,012 | $456,045 | $345,278 | $110,767 |
| 2018 | $5,873 | $447,104 | $338,508 | $108,596 |
| 2016 | $5,645 | $429,744 | $325,364 | $104,380 |
| 2015 | $5,521 | $423,290 | $320,477 | $102,813 |
| 2014 | $3,211 | $233,671 | $68,654 | $165,017 |
Agents Affiliated with this Home
-

Seller's Agent in 2023
Cesar Carrillo
Coldwell Banker Realty
(626) 786-3752
5 in this area
59 Total Sales
-

Buyer's Agent in 2023
Anne Kislingbury
Berkshire Hathaway HomeServices California Properties
(626) 831-8482
3 in this area
64 Total Sales
-
M
Seller's Agent in 2014
Monica Quesenbery
Coldwell Banker Realty
-

Buyer's Agent in 2014
Micah Adams
CENTURY 21 ADAMS & BARNES
(626) 589-3870
11 in this area
33 Total Sales
Map
Source: California Regional Multiple Listing Service (CRMLS)
MLS Number: AR22260778
APN: 8530-024-090
- 1047 E Huntington Dr Unit D
- 1035 E Huntington Dr Unit 28
- 1035 E Huntington Dr Unit 25
- 1020 S Mountain Ave Unit 15
- 525 Hacienda Dr
- 500 Hacienda Dr
- 619 E Walnut Ave
- 617 E Walnut Ave
- 613 E Walnut Ave
- 1622 Shepherd Dr
- 1541 2nd St
- 1017 Oakleaf Ave
- 18 Dovetail Ln
- 825 E Palm Ave
- 188 Deodar Ln
- 425 E Walnut Ave
- 1814 Citrus View Ave
- 401 E Cherry Ave
- 11 Deodar Ln
- 1903 Capehart Ave
