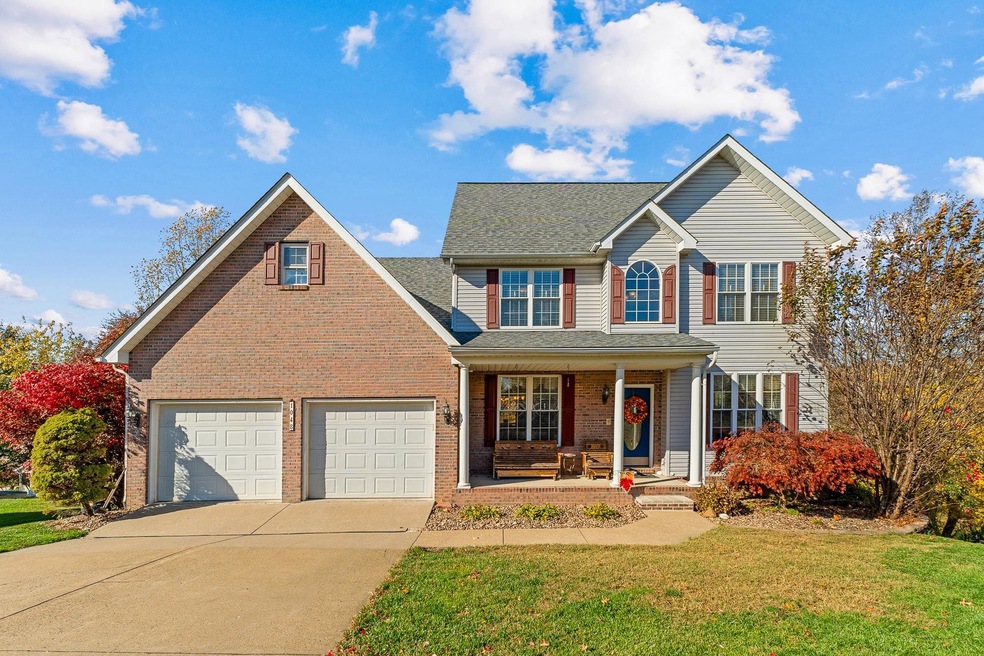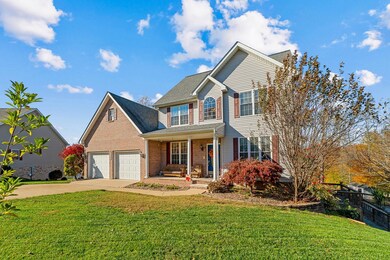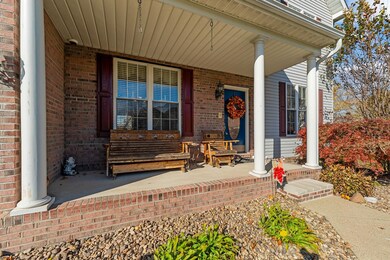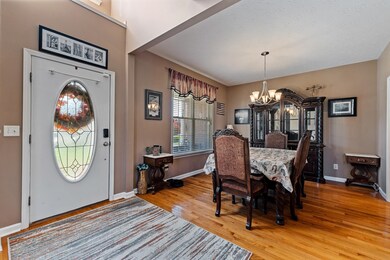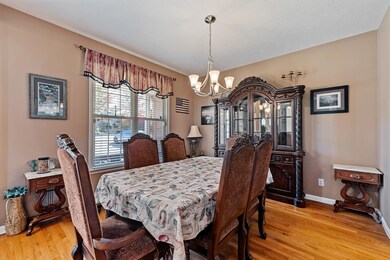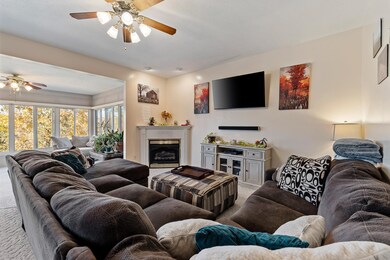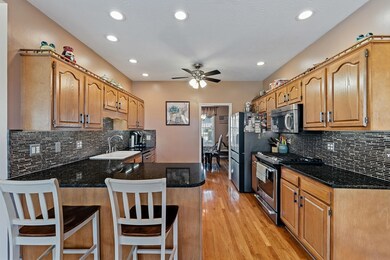1048 Saint Ives Dr Hurricane, WV 25526
Estimated payment $3,584/month
Highlights
- Spa
- Screened Deck
- Wood Flooring
- 1.48 Acre Lot
- Wooded Lot
- Whirlpool Bathtub
About This Home
Welcome to this beautifully maintained 4,620 sq. ft. home offering space, style, and versatility on a 1.48-acre lot in a picturesque neighborhood setting. Open the door to discover 6 spacious bedrooms and 4 full bathrooms, including a main-floor bedroom with en suite bathroom, perfect for guests or multi-generational living. The bright, open interior features multiple living areas filled with natural light, a formal dining room with warm hardwood floors, and a comfortable family room centered around a cozy fireplace and beautiful views. The kitchen is a true centerpiece featuring stainless steel appliances, ample cabinetry, and a breakfast nook overlooking the scenic backyard. Upstairs, generous bedrooms and a large primary suite provide plenty of room to spread out. Downstairs, you'll find a huge interior workshop or flex space with indoor wash basin and urinal with walk-out access to the patio and multiple decks, ideal for entertaining or simply enjoying the private, wooded surroundings. There is natural gas and hookups to the whole home 22KW generator, outdoor grill and patio heater. Outdoor living shines here, with a covered front porch, multiple back rear decks with a covered patio and Healthy Living Spa 7 hot tub, and beautiful views of mature trees that enhance the peaceful setting. Other highlights include: Oversized heated garage with extra storage- this home has ample amounts of storage throughout the house in the closets that are not included in the square footage; Main-level laundry and bedroom; Kitchenette downstairs along with another bedroom and gathering room, instant hot water heater; Convenient access to shopping, schools, and parks. This one-of-a-kind home combines functionality, comfort, and natural beauty.
Listing Agent
REALTY EXCHANGE COMMERCIAL / RESIDENTIAL BROKERAGE Listed on: 11/11/2025

Home Details
Home Type
- Single Family
Est. Annual Taxes
- $2,585
Year Built
- Built in 2001
Lot Details
- 1.48 Acre Lot
- Cul-De-Sac
- Corner Lot
- Wooded Lot
HOA Fees
- $10 Monthly HOA Fees
Home Design
- Brick or Stone Mason
- Frame Construction
- Shingle Roof
Interior Spaces
- 4,620 Sq Ft Home
- 2.5-Story Property
- Ceiling Fan
- Gas Log Fireplace
- Insulated Windows
- Window Treatments
- Workshop
- Pull Down Stairs to Attic
Kitchen
- Breakfast Area or Nook
- Oven or Range
- Microwave
- Dishwasher
- Disposal
Flooring
- Wood
- Wall to Wall Carpet
- Concrete
- Tile
- Vinyl
Bedrooms and Bathrooms
- 6 Bedrooms
- 4 Full Bathrooms
- Whirlpool Bathtub
Laundry
- Laundry Room
- Washer and Dryer Hookup
Finished Basement
- Walk-Out Basement
- Basement Fills Entire Space Under The House
- Interior and Exterior Basement Entry
- Crawl Space
Home Security
- Home Security System
- Intercom
- Carbon Monoxide Detectors
- Fire and Smoke Detector
Parking
- 2 Car Attached Garage
- Parking Pad
- Garage Door Opener
- Off-Street Parking
Outdoor Features
- Spa
- Balcony
- Screened Deck
- Exterior Lighting
- Storage Shed
- Outdoor Gas Grill
- Porch
Schools
- Hurricane Elementary And Middle School
- Hurricane High School
Utilities
- Central Heating and Cooling System
- Gas Water Heater
- Satellite Dish
- Cable TV Available
Listing and Financial Details
- Homestead Exemption
- Assessor Parcel Number 40-06-0028-0013-0000
Map
Home Values in the Area
Average Home Value in this Area
Tax History
| Year | Tax Paid | Tax Assessment Tax Assessment Total Assessment is a certain percentage of the fair market value that is determined by local assessors to be the total taxable value of land and additions on the property. | Land | Improvement |
|---|---|---|---|---|
| 2024 | $3,294 | $192,120 | $18,300 | $173,820 |
| 2023 | $2,585 | $183,480 | $17,760 | $165,720 |
| 2022 | $2,513 | $180,540 | $17,460 | $163,080 |
| 2021 | $2,618 | $186,660 | $17,460 | $169,200 |
| 2020 | $2,441 | $175,560 | $17,460 | $158,100 |
| 2019 | $2,296 | $164,580 | $17,460 | $147,120 |
| 2018 | $2,719 | $170,880 | $17,460 | $153,420 |
| 2017 | $2,993 | $186,960 | $17,460 | $169,500 |
| 2016 | $3,015 | $187,560 | $17,460 | $170,100 |
| 2015 | $3,057 | $188,940 | $17,460 | $171,480 |
| 2014 | $3,263 | $201,840 | $48,960 | $152,880 |
Property History
| Date | Event | Price | List to Sale | Price per Sq Ft |
|---|---|---|---|---|
| 11/11/2025 11/11/25 | For Sale | $636,000 | -- | $138 / Sq Ft |
Purchase History
| Date | Type | Sale Price | Title Company |
|---|---|---|---|
| Deed | $299,900 | -- | |
| Deed | -- | -- |
Mortgage History
| Date | Status | Loan Amount | Loan Type |
|---|---|---|---|
| Open | $119,900 | Purchase Money Mortgage |
Source: Huntington Board of REALTORS®
MLS Number: 182646
APN: 06-28-00130000
- 1050 Saint Ives Dr
- 1042 Pendleton Place
- 0 Kellys Dr
- 926 Midland Trail
- 411 Circle Dr
- 421 Dudding Ave
- 410 Harbour Ln
- 408 Harbour Ln
- 2435 Us Route 60
- 2486 Walnut St
- 507 Rosewood Place
- 507 Rosewood Place Unit 507 Rosewood Place
- 2315 State Route 34 S
- 218 Melrose Dr
- 112 Taylor St
- 0 W Virginia 34
- 308 Charles Ct
- 2828 Virginia Ave
- 109 Caroline Cir
- 2831 Washington Ave
- 1022 Wv-34 Unit 2C
- 2648 Main St
- 3811-3850 Sleepy Hollow Dr
- 100 Deitz Cir
- 1 Hidden Brook Way
- 40 Lambert Dr
- 145 Sable Pointe Dr
- 98 Devonshire Dr
- 89 Riverview Dr
- 10291 Teays Valley Rd
- 10291 Teays Valley Rd
- 404 High St Unit 9
- 404 High St Unit 8
- 404 High St Unit 4
- 404 High St Unit 7
- 404 High St Unit 1
- 404 High St Unit 6
- 206 Kanawha Ave
- 1 Kanawha Terrace
- 101 Cochran Ln
