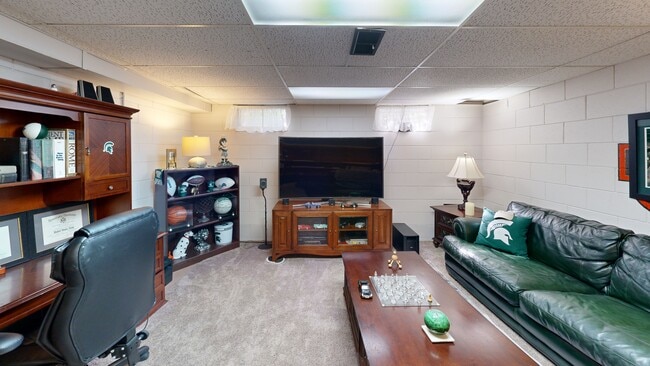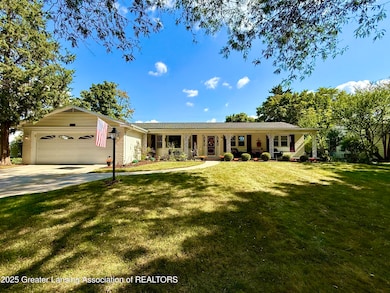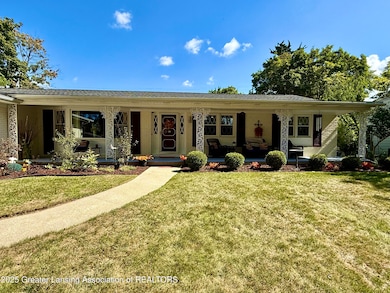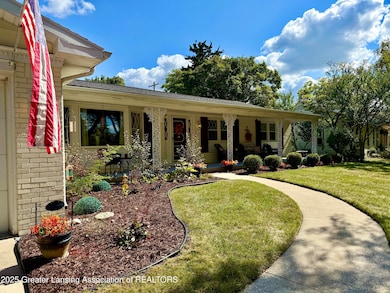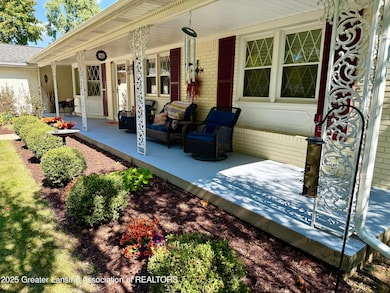
1048 Shelter Ln Lansing, MI 48912
Groesbeck NeighborhoodEstimated payment $2,569/month
Highlights
- Pool House
- Ranch Style House
- Bonus Room
- Green Elementary School Rated A-
- Wood Flooring
- Granite Countertops
About This Home
WELCOME HOME TO 1048 SHELTER LANE! CUSTOM BUILT & DECORATED RANCH HOME WITH 3 LARGE BEDROOMS INCLUDING A LARGE OWNER SUITE, 3.5 BATHS, FORMAL FAMILY & LIVING ROOMS, GOURMET GRANITE KITCHEN WITH ANTI-SLAM CABINETRY, STAINLESS APPLIANCES, OPEN LAYOUT, FIREPLACE, 1ST FLOOR LAUNDRY, TOP TIER FLOORING, AND MANY UPGRADES! THERE IS A LOVELY HEATED IN-GROUND PRIVATE POOL WITH DEEP-END, DIVING BOARD, AND SLIDE! A FULL WATERPROOFED BASEMENT FEATURES A FULL BATH, LARGE FLEX ROOM, RECROOM, AND LOTS OF STORAGE! OVERSIZED 2 CAR GARAGE, LARGE FRONT PORCH & FENCED YARD! THIS BEAUTY IS LOCATED IN THE SUPER DESIRABLE FRANDORA HILLS COMMUNITY & AWARD-WINNING EAST LANSING SCHOOL DISTRICT THIS HOME WILL NOT LAST LONG! SCHEDULE YOUR PRIVATE TOUR TODAY!
Listing Agent
RE/MAX Real Estate Professionals License #6501323451 Listed on: 09/30/2025

Home Details
Home Type
- Single Family
Est. Annual Taxes
- $6,799
Year Built
- Built in 1966
Lot Details
- 0.25 Acre Lot
- Lot Dimensions are 90x120
- Private Entrance
- Landscaped
- Rectangular Lot
- Level Lot
- Back Yard Fenced and Front Yard
Parking
- 2 Car Attached Garage
- Front Facing Garage
- Garage Door Opener
Home Design
- Ranch Style House
- Brick Exterior Construction
- Block Foundation
- Shingle Roof
- Aluminum Siding
Interior Spaces
- Built-In Features
- Bookcases
- Woodwork
- Crown Molding
- Beamed Ceilings
- Ceiling Fan
- Track Lighting
- Electric Fireplace
- Gas Fireplace
- Double Pane Windows
- Insulated Windows
- Window Treatments
- Window Screens
- Entrance Foyer
- Family Room
- Living Room with Fireplace
- Dining Room
- Bonus Room
- Workshop
- Fire and Smoke Detector
Kitchen
- Eat-In Kitchen
- Breakfast Bar
- Double Oven
- Gas Range
- Range Hood
- Microwave
- Freezer
- Ice Maker
- Dishwasher
- Granite Countertops
- Disposal
Flooring
- Wood
- Laminate
- Ceramic Tile
Bedrooms and Bathrooms
- 3 Bedrooms
- Dual Closets
- Walk-In Closet
- Double Vanity
Laundry
- Laundry on main level
- Washer and Dryer
Partially Finished Basement
- Basement Fills Entire Space Under The House
- Sump Pump
- Block Basement Construction
- Stubbed For A Bathroom
Pool
- Pool House
- Private Pool
Outdoor Features
- Patio
- Fire Pit
- Exterior Lighting
- Outdoor Storage
- Front Porch
Utilities
- Forced Air Heating and Cooling System
- Heating System Uses Natural Gas
- High Speed Internet
- Cable TV Available
Community Details
- Frandora Subdivision
- Office
Matterport 3D Tour
Floorplans
Map
Home Values in the Area
Average Home Value in this Area
Tax History
| Year | Tax Paid | Tax Assessment Tax Assessment Total Assessment is a certain percentage of the fair market value that is determined by local assessors to be the total taxable value of land and additions on the property. | Land | Improvement |
|---|---|---|---|---|
| 2025 | $6,798 | $156,100 | $20,800 | $135,300 |
| 2024 | $56 | $140,400 | $20,800 | $119,600 |
| 2023 | $6,472 | $129,500 | $20,800 | $108,700 |
| 2022 | $5,916 | $117,500 | $17,700 | $99,800 |
| 2021 | $5,991 | $111,500 | $17,300 | $94,200 |
| 2020 | $5,275 | $109,200 | $17,300 | $91,900 |
| 2019 | $5,022 | $99,500 | $17,300 | $82,200 |
| 2018 | $5,010 | $88,400 | $17,300 | $71,100 |
| 2017 | $4,801 | $88,400 | $17,300 | $71,100 |
| 2016 | $4,748 | $83,200 | $17,300 | $65,900 |
| 2015 | $4,748 | $80,600 | $34,630 | $45,970 |
| 2014 | $4,748 | $79,100 | $34,630 | $44,470 |
Property History
| Date | Event | Price | List to Sale | Price per Sq Ft |
|---|---|---|---|---|
| 10/09/2025 10/09/25 | Pending | -- | -- | -- |
| 09/30/2025 09/30/25 | For Sale | $379,900 | -- | $127 / Sq Ft |
Purchase History
| Date | Type | Sale Price | Title Company |
|---|---|---|---|
| Warranty Deed | $147,000 | -- | |
| Warranty Deed | $139,500 | -- |
Mortgage History
| Date | Status | Loan Amount | Loan Type |
|---|---|---|---|
| Open | $139,650 | Purchase Money Mortgage |
About the Listing Agent

Experience-Awards:
I am Daily Practicing the "Golden Rule" Professionally and Personally Over 37 years of Sales / Sales Management Experience
Greater Lansing Homebuilders Association Member Since 2004
QUALITY BUSINESS AWARDS #1 RATED REALTOR IN EAST LANSING FOR 2024
GLAR Member Since 2004 / MI Licensed Realtor since January 2004
RE/MAX CHAIRMAN’S CLUB AWARD-WINNING AGENT 2023-2024
#1 Individual Coldwell Banker Agent in Michigan in 2018 & 2019 for Units
#3 Individual
Travis' Other Listings
Source: Greater Lansing Association of Realtors®
MLS Number: 291616
APN: 01-01-11-430-101
- 1283 Chartwell Carriage Way N
- 1207 Chartwell Carriage Way S
- 987 Touraine Ave
- 1311 W Saginaw St
- 1008 Touraine Ave
- 992 Touraine Ave
- 728 Audubon Rd
- 531 Glenmoor Rd Unit 2C
- 1602 Coolidge Rd
- 1043 Kimberly Dr Unit 11
- 1130 Wolf Ct
- 1418 Chester Rd
- 825 Merrill Ave
- 1107 W Grand River Ave
- 1609 Gilcrest Ave
- 1104 Downer Ave
- 2609 E Saginaw St
- 1412 N Harrison Rd
- 2521 Hopkins Ave
- 350 Kensington Rd

