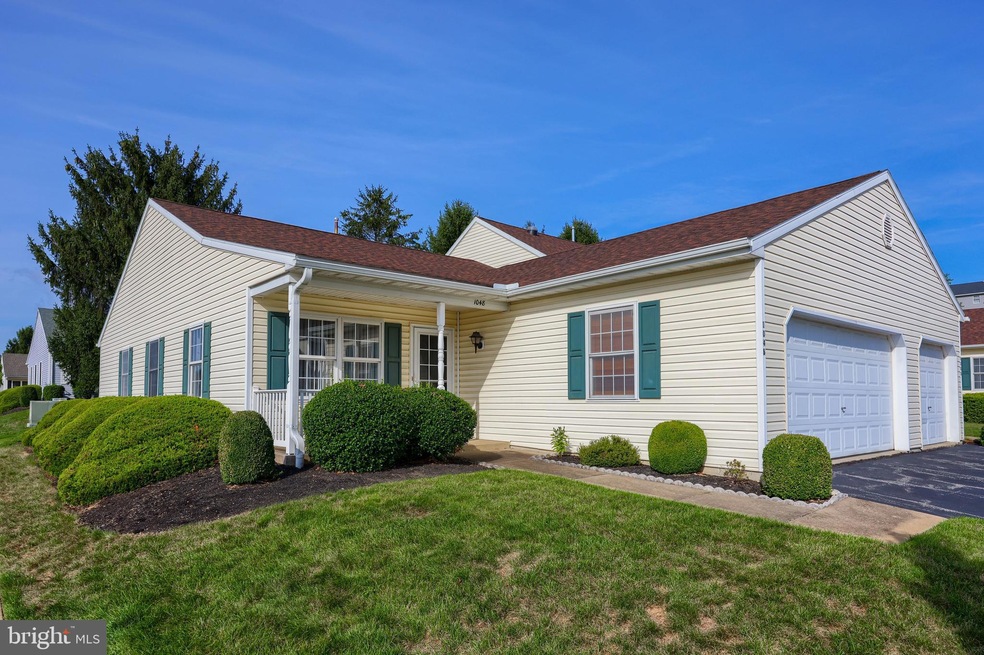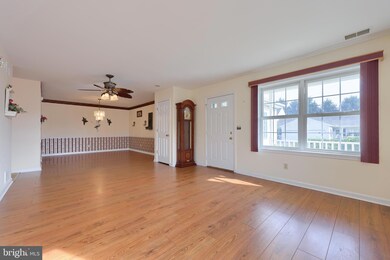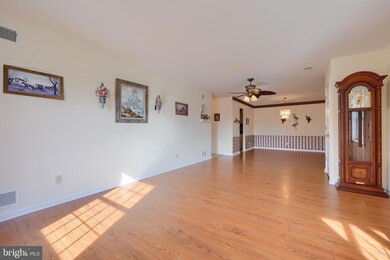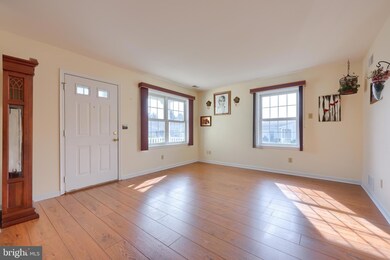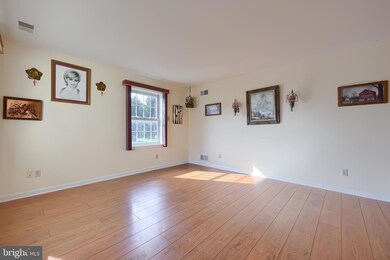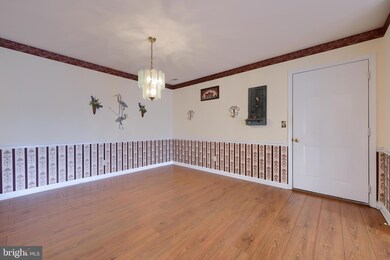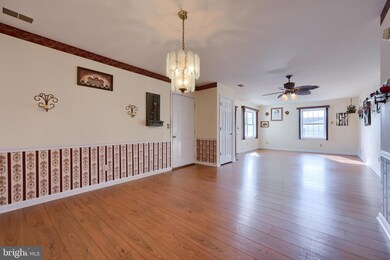
1048 Village Way Unit 1048 York, PA 17404
Foustown NeighborhoodHighlights
- Senior Living
- Clubhouse
- Wood Flooring
- Open Floorplan
- Rambler Architecture
- Main Floor Bedroom
About This Home
As of October 2023Move in ready! Maintenance free living! Never worry about lawn maintenance or snow removal again! This one floor condo offers a bright and open main floor layout which is perfect for entertaining. As soon as you walk through the front door you will find the main living area offers plenty of natural lighting. The spacious living room and dining room are located directly off of the kitchen. The kitchen offers granite countertops, a breakfast bar, and a pantry. A family room can be found directly off of the kitchen as well. Two nice sized bedrooms, guest bath, primary bath, and laundry room complete the floor layout. Oversized attached 2 car garage, covered front and rear porches. Great location - close to UPMC Memorial Hospital, Route 30, I-83, restaurants, shopping, and local amenities.
Townhouse Details
Home Type
- Townhome
Est. Annual Taxes
- $3,475
Year Built
- Built in 1995
HOA Fees
- $160 Monthly HOA Fees
Parking
- 2 Car Direct Access Garage
- Oversized Parking
- Front Facing Garage
Home Design
- Rambler Architecture
- Slab Foundation
- Shingle Roof
- Vinyl Siding
Interior Spaces
- 1,460 Sq Ft Home
- Property has 1 Level
- Open Floorplan
- Chair Railings
- Ceiling Fan
- Family Room Off Kitchen
- Combination Dining and Living Room
- Attic
Kitchen
- Breakfast Area or Nook
- Eat-In Kitchen
- Electric Oven or Range
- <<builtInMicrowave>>
- Dishwasher
- Upgraded Countertops
Flooring
- Wood
- Carpet
- Vinyl
Bedrooms and Bathrooms
- 2 Main Level Bedrooms
- En-Suite Primary Bedroom
- En-Suite Bathroom
- 2 Full Bathrooms
- <<tubWithShowerToken>>
- Walk-in Shower
Laundry
- Laundry Room
- Laundry on main level
- Dryer
- Washer
Utilities
- Forced Air Heating and Cooling System
- Natural Gas Water Heater
Additional Features
- Level Entry For Accessibility
- Patio
- Property is in excellent condition
Listing and Financial Details
- Tax Lot 0170
- Assessor Parcel Number 36-000-KH-0170-C0-C0024
Community Details
Overview
- Senior Living
- $300 Capital Contribution Fee
- Association fees include common area maintenance, exterior building maintenance, lawn maintenance, snow removal
- Senior Community | Residents must be 55 or older
- Susquehanna Village Subdivision
Amenities
- Clubhouse
Pet Policy
- Dogs and Cats Allowed
Ownership History
Purchase Details
Home Financials for this Owner
Home Financials are based on the most recent Mortgage that was taken out on this home.Purchase Details
Purchase Details
Similar Homes in York, PA
Home Values in the Area
Average Home Value in this Area
Purchase History
| Date | Type | Sale Price | Title Company |
|---|---|---|---|
| Deed | $227,500 | None Listed On Document | |
| Deed | $139,000 | -- | |
| Deed | $99,100 | -- |
Property History
| Date | Event | Price | Change | Sq Ft Price |
|---|---|---|---|---|
| 10/27/2023 10/27/23 | Sold | $227,500 | -3.2% | $156 / Sq Ft |
| 09/28/2023 09/28/23 | Pending | -- | -- | -- |
| 09/26/2023 09/26/23 | For Sale | $235,000 | -- | $161 / Sq Ft |
Tax History Compared to Growth
Tax History
| Year | Tax Paid | Tax Assessment Tax Assessment Total Assessment is a certain percentage of the fair market value that is determined by local assessors to be the total taxable value of land and additions on the property. | Land | Improvement |
|---|---|---|---|---|
| 2025 | $3,578 | $116,760 | $0 | $116,760 |
| 2024 | $3,476 | $116,760 | $0 | $116,760 |
| 2023 | $3,350 | $116,760 | $0 | $116,760 |
| 2022 | $3,296 | $116,760 | $0 | $116,760 |
| 2021 | $3,179 | $116,760 | $0 | $116,760 |
| 2020 | $3,179 | $116,760 | $0 | $116,760 |
| 2019 | $3,121 | $116,760 | $0 | $116,760 |
| 2018 | $3,053 | $116,760 | $0 | $116,760 |
| 2017 | $3,003 | $116,760 | $0 | $116,760 |
| 2016 | $0 | $116,760 | $0 | $116,760 |
| 2015 | -- | $116,760 | $0 | $116,760 |
| 2014 | -- | $116,760 | $0 | $116,760 |
Agents Affiliated with this Home
-
Candice Nelson

Seller's Agent in 2023
Candice Nelson
RE/MAX
(717) 870-1691
11 in this area
204 Total Sales
-
Adam Flinchbaugh

Seller Co-Listing Agent in 2023
Adam Flinchbaugh
RE/MAX
(717) 505-3315
60 in this area
986 Total Sales
-
Gregg Clymer

Buyer's Agent in 2023
Gregg Clymer
Coldwell Banker Realty
(717) 968-5087
54 in this area
400 Total Sales
Map
Source: Bright MLS
MLS Number: PAYK2049432
APN: 36-000-KH-0170.C0-C0024
- 455 Harvest Dr
- 335 Robin Hill Cir
- 1033 Hearthridge Ln
- 2705 Woodmont Dr
- 320 Gwen Dr
- 500 Bayberry Dr
- 145 Woodland Ave
- 2164 Jesse Ln
- 22 Heidelberg Ave
- 759 Colony Dr
- 689 Colony Dr Unit 23F
- 729 Hardwick Place Unit A
- Lot 3 St. Michaels M Parkwood Dr
- 120 Trail Ct
- Lot 3 Fenwick Model Parkwood Dr
- 2085 Bernays Dr
- 1936 Karyl Ln
- 140 Trail Ct
- 160 Trail Ct
- 100 Trail Ct
