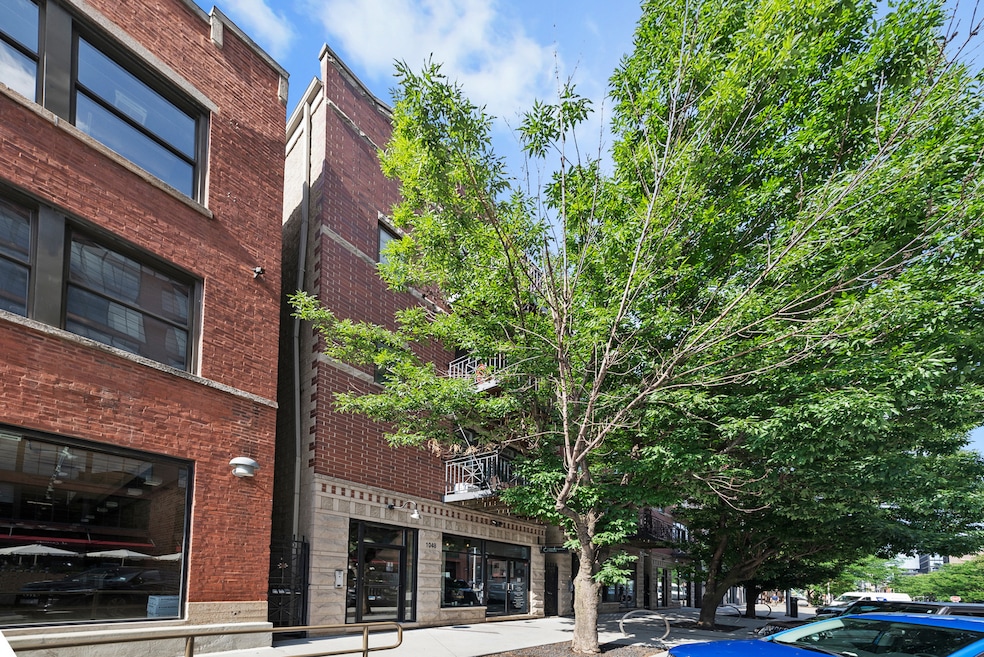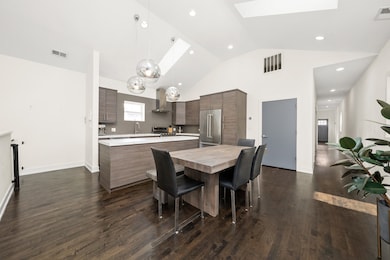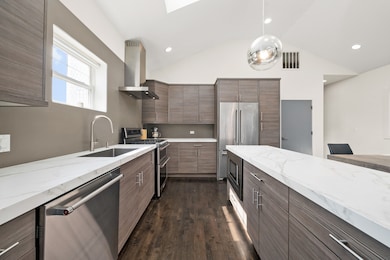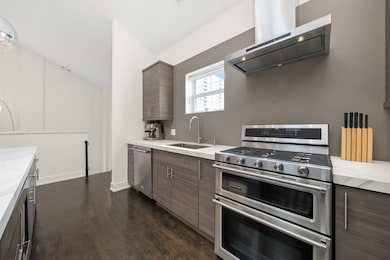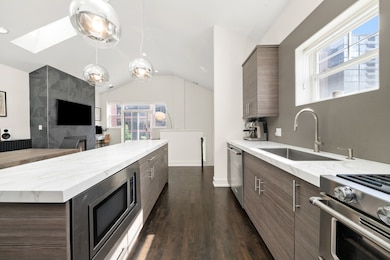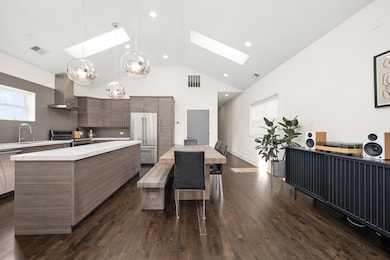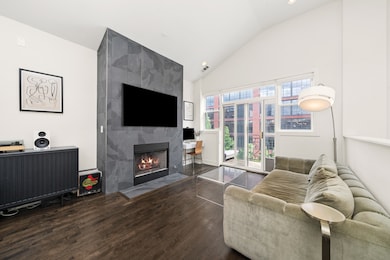
1048 W Fulton St Unit 4 Chicago, IL 60607
West Loop NeighborhoodEstimated payment $5,203/month
Highlights
- Penthouse
- Wood Flooring
- Stainless Steel Appliances
- Skinner Elementary School Rated A-
- Sundeck
- Balcony
About This Home
Spectacular, Sunny Penthouse in the Heart of Fulton Market! Top-floor 2 bed, 2 bath PENTHOUSE in the vibrant Fulton Market District with multiple outdoor spaces and incredible natural light! This highly upgraded home features vaulted cathedral ceilings, skylights, and panoramic views of the city and Fulton Market from the front balcony! The spacious, open floor plan is complemented by rich hardwood floors throughout and a modern gas fireplace. The chef's kitchen is beautifully appointed with Neolith countertops and extended island, stainless steel appliances, soft-close cabinetry, and an undermount farmhouse sink-perfect for cooking and entertaining. The extra-large primary suite includes a spa-like bath with a gorgeous standalone shower, skylight, and double vanity. Additional highlights include professionally organized closets, side-by-side washer/dryer, extra storage room, and garage parking-all included in the price. Outdoor space galore: enjoy a front balcony, rear deck, and access to a shared garage rooftop deck! Located just steps from renowned restaurants, bars, shops, parks, and the Green Line El stop. This is an incredible opportunity in an unbeatable location-don't miss your chance to enjoy the best of Chicago living! Explore the property in 3D! Click the 3D button to take a virtual tour and walk through every detail.
Property Details
Home Type
- Condominium
Est. Annual Taxes
- $12,318
Year Built
- Built in 1999
HOA Fees
- $375 Monthly HOA Fees
Parking
- 1 Car Garage
- Parking Included in Price
Home Design
- Penthouse
- Brick Exterior Construction
- Concrete Block And Stucco Construction
Interior Spaces
- 4-Story Property
- Skylights
- Family Room
- Living Room with Fireplace
- Combination Dining and Living Room
- Storage
- Wood Flooring
Kitchen
- Range
- Microwave
- Dishwasher
- Stainless Steel Appliances
Bedrooms and Bathrooms
- 2 Bedrooms
- 2 Potential Bedrooms
- Walk-In Closet
- 2 Full Bathrooms
- Dual Sinks
Laundry
- Laundry Room
- Dryer
- Washer
Outdoor Features
- Balcony
Schools
- Skinner Elementary School
- Wells Community Academy Senior H High School
Utilities
- Forced Air Heating and Cooling System
- Heating System Uses Natural Gas
- Lake Michigan Water
Community Details
Overview
- Association fees include water, insurance, exterior maintenance, scavenger
- 4 Units
- Ariana Jones Association, Phone Number (888) 633-8276
- Property managed by Connected Property Management
Amenities
- Sundeck
Pet Policy
- Dogs and Cats Allowed
Map
Home Values in the Area
Average Home Value in this Area
Property History
| Date | Event | Price | Change | Sq Ft Price |
|---|---|---|---|---|
| 08/03/2025 08/03/25 | Pending | -- | -- | -- |
| 07/17/2025 07/17/25 | For Sale | $699,000 | +8.5% | -- |
| 09/09/2022 09/09/22 | Sold | $644,500 | -2.2% | -- |
| 08/08/2022 08/08/22 | Pending | -- | -- | -- |
| 07/29/2022 07/29/22 | For Sale | $659,000 | -- | -- |
Similar Homes in Chicago, IL
Source: Midwest Real Estate Data (MRED)
MLS Number: 12420888
- 1420 W Fulton St
- 1352 W Hubbard St Unit 4
- 407 N Elizabeth St Unit 103
- 407 N Elizabeth St Unit 209
- 1223 W Lake St
- 1332 W Hubbard St Unit 2E
- 1459 W Grand Ave Unit 2
- 1355 W Washington Blvd Unit 4A
- 1355 W Washington Blvd Unit 4D
- 1347 W Washington Blvd Unit 2D
- 1327 W Washington Blvd Unit 5B
- 1327 W Washington Blvd Unit 5G-H
- 1327 W Washington Blvd Unit 5
- 1402 W Grand Ave Unit 2
- 1301 W Washington Blvd Unit 203
- 1301 W Washington Blvd Unit 509
- 1216 W Hubbard St Unit 3
- 116 N Willard Ct Unit 301
- 116 N Willard Ct Unit 302
- 17 N Loomis St Unit 1C
