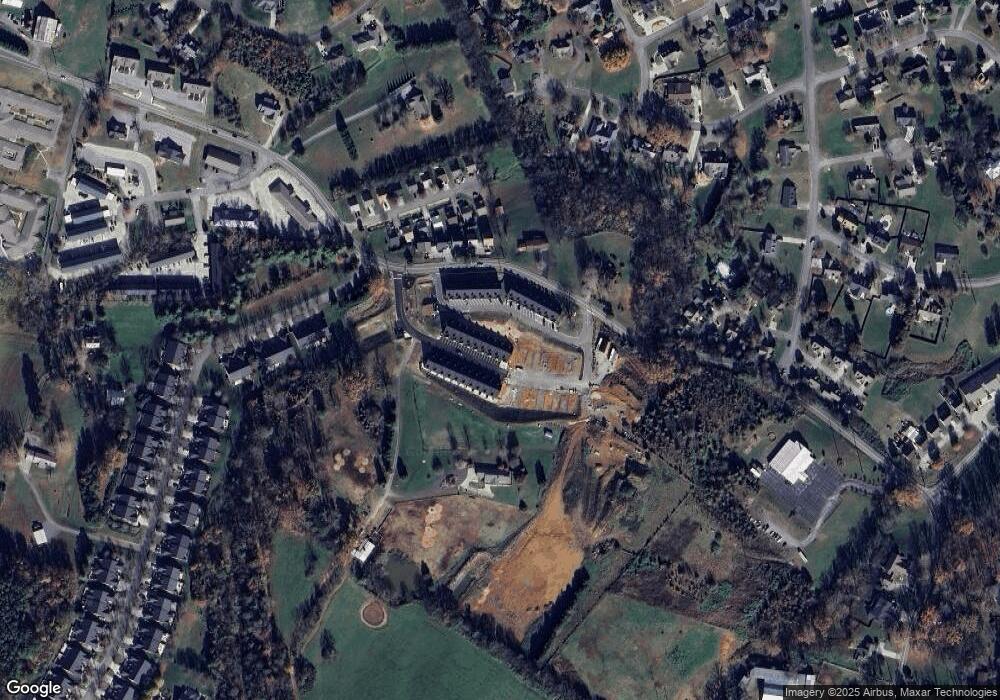1048 Watch Hill Way Sevierville, TN 37862
3
Beds
4
Baths
1,904
Sq Ft
--
Built
About This Home
This home is located at 1048 Watch Hill Way, Sevierville, TN 37862. 1048 Watch Hill Way is a home located in Sevier County with nearby schools including Catons Chapel Elementary School, Northview Elementary School, and Jones Cove Elementary School.
Create a Home Valuation Report for This Property
The Home Valuation Report is an in-depth analysis detailing your home's value as well as a comparison with similar homes in the area
Home Values in the Area
Average Home Value in this Area
Tax History Compared to Growth
Map
Nearby Homes
- 456 Fleeta Williams Way
- 1067 Watch Hill Way
- 1072 Watch Hill Way
- 1043 Watch Hill Way
- 1064 Watch Hill Way
- 1056 Watch Hill Way
- 410 Fleeta Williams Way
- 915 Fine Glen Dr
- 1201 Briar Lea
- 1202 Foxwood Dr
- 1218 Ernest McMahan Rd
- 1013 Columbine Lea
- 1220 Ariell Lea
- 1042 Fine Glen Dr
- 000 Grace Ridge Dr Unit Type B
- 000 Grace Ridge Dr Unit Type C
- 000 Grace Ridge Dr Unit Type A
- 1056 Fine Glen Dr
- 1316 Mountain Meadows Way
- 1350 Snappwood Dr
- 1047 Watch Hill Way
- 1063 Watch Hill Way
- 1060 Watch Hill Way
- 1051 Watch Hill Way
- 1052 Watch Hill Way
- 1064 Watch Hill Way Unit 1043
- 1053 Watch Hill Way
- 1071 Watch Hill Way
- 448 Fleeta Williams Way Unit 5
- 448 Fleeta Williams Way
- 434 Fleeta Williams Way Unit 8
- 434 Fleeta Williams Way
- 440 Fleeta Williams Way Unit 7
- 440 Fleeta Williams Way
- 1059 Watch Hill Way
- 452 Fleeta Williams Way Unit 4
- 452 Fleeta Williams Way
- 444 Fleeta Williams Way Unit 6
- 444 Fleeta Williams Way
- 1055 Watch Hill Way
