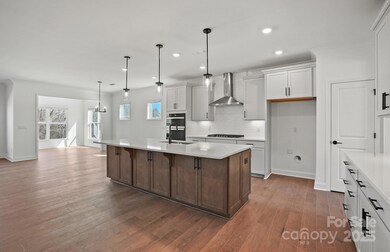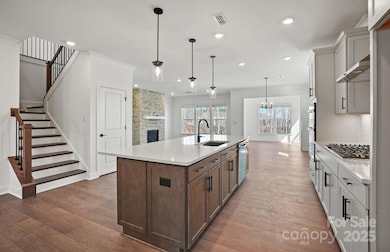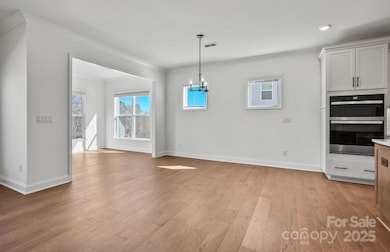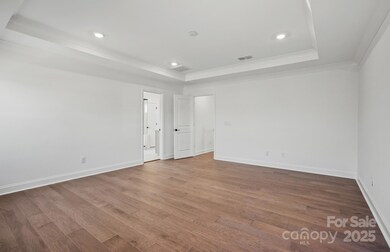
1048 Waxhaw Crossing Dr Unit 261 Waxhaw, NC 28173
Estimated payment $4,683/month
Highlights
- Under Construction
- Open Floorplan
- 2 Car Attached Garage
- Waxhaw Elementary School Rated A-
- Wood Flooring
- Tankless Water Heater
About This Home
Welcome to this stunning new construction home nestled in the heart of Waxhaw, NC. Thoughtfully designed with both comfort and functionality in mind, this spacious residence offers 5 bedrooms and 3 full bathrooms, perfect for today’s modern lifestyle. The main level has a Gourmet Kitchen with huge island. A guest suite on the main floor adds versatility and convenience for visiting family or friends. Enjoy your private outdoor view from the Sunroom located off of the Gathering Room. The upper level features an elegant primary suite complete with a spa-inspired en-suite bathroom and generous walk-in closet, providing a private retreat for homeowners. Upstairs, you'll find three additional well-appointed bedrooms, along with a large loft ideal for a media space. Located just minutes from Waxhaw’s charming downtown shops, dining, and top-rated schools, this home offers the perfect blend of small-town charm and modern elegance.
Last Listed By
Pulte Home Corporation Brokerage Email: Eric.Pezzo@Pulte.com License #346245 Listed on: 05/29/2025

Home Details
Home Type
- Single Family
Year Built
- Built in 2025 | Under Construction
Lot Details
- Irrigation
HOA Fees
- $112 Monthly HOA Fees
Parking
- 2 Car Attached Garage
Home Design
- Home is estimated to be completed on 6/30/25
- Slab Foundation
- Stone Siding
- Hardboard
Interior Spaces
- 2-Story Property
- Open Floorplan
- Wired For Data
- Gas Fireplace
- Family Room with Fireplace
- Pull Down Stairs to Attic
Kitchen
- Built-In Oven
- Gas Cooktop
- Range Hood
- Microwave
- Dishwasher
- Kitchen Island
- Disposal
Flooring
- Wood
- Tile
Bedrooms and Bathrooms
- 3 Full Bathrooms
Schools
- Waxhaw Elementary School
- Parkwood Middle School
- Parkwood High School
Utilities
- Central Air
- Vented Exhaust Fan
- Heating System Uses Natural Gas
- Underground Utilities
- Tankless Water Heater
- Cable TV Available
Community Details
- Cusick Association
- Built by Pulte Homes
- Forest Creek Subdivision, Murphy Floorplan
- Mandatory home owners association
Map
Home Values in the Area
Average Home Value in this Area
Property History
| Date | Event | Price | Change | Sq Ft Price |
|---|---|---|---|---|
| 05/29/2025 05/29/25 | For Sale | $691,243 | -- | $231 / Sq Ft |
Similar Homes in Waxhaw, NC
Source: Canopy MLS (Canopy Realtor® Association)
MLS Number: 4263885
- 1042 Waxhaw Crossing Dr Unit 262
- 2004 Waxhaw Crossing Dr
- 2008 Waxhaw Crossing Dr
- 3011 Waxhaw Crossing Dr
- 4919 Rehobeth Rd
- 808 Sharon Dr
- 4612 Waterbell Ln
- 7006 Waxhaw Crossing Dr
- 4010 Cedar Falls Dr Unit 23
- 409 Anne Ave
- 3022 Cedar Falls Dr Unit 16
- 4502 Magnolia Ridge Dr
- 2027 Cedar Falls Dr Unit Lot 75
- 333 S High St
- 5031 Mclaughlin Loop Unit Lot 60
- 5027 Mclaughlin Loop Unit 61
- 2015 Cedar Falls Dr Unit 72
- 2003 Cedar Falls Dr Unit 69
- 2024 Cedar Falls Dr Unit 9
- 2016 Cedar Falls Dr Unit 7






