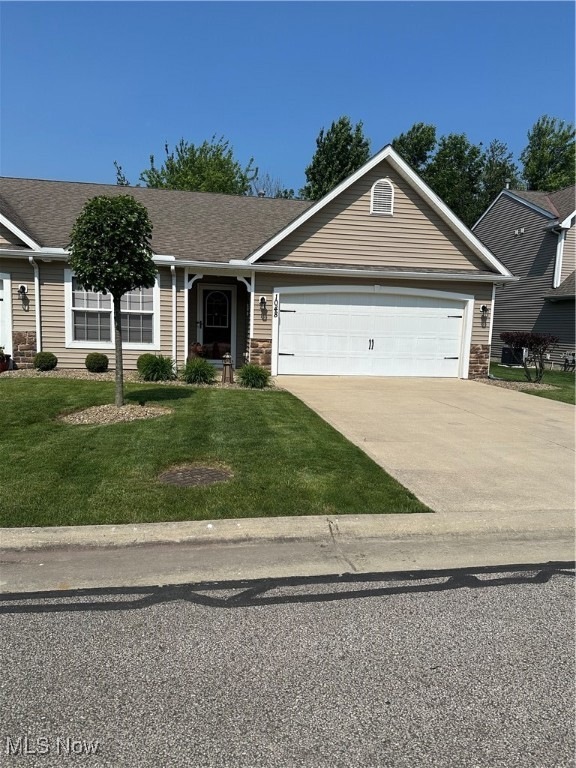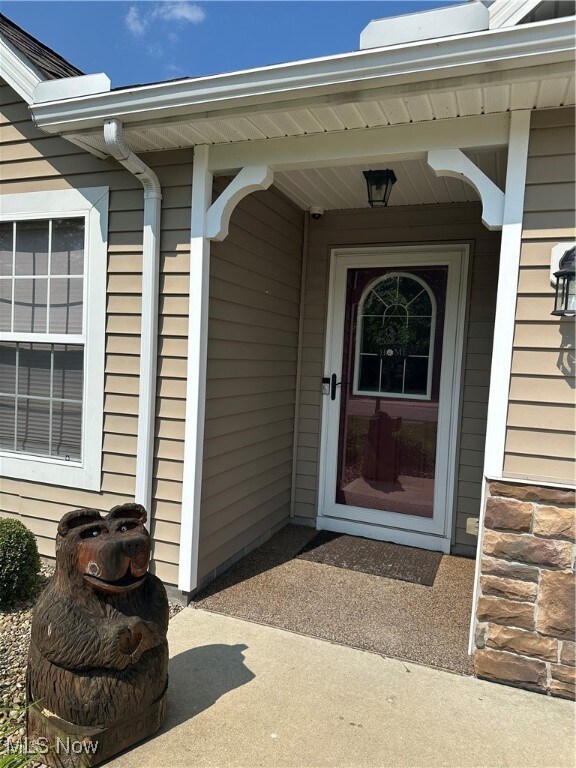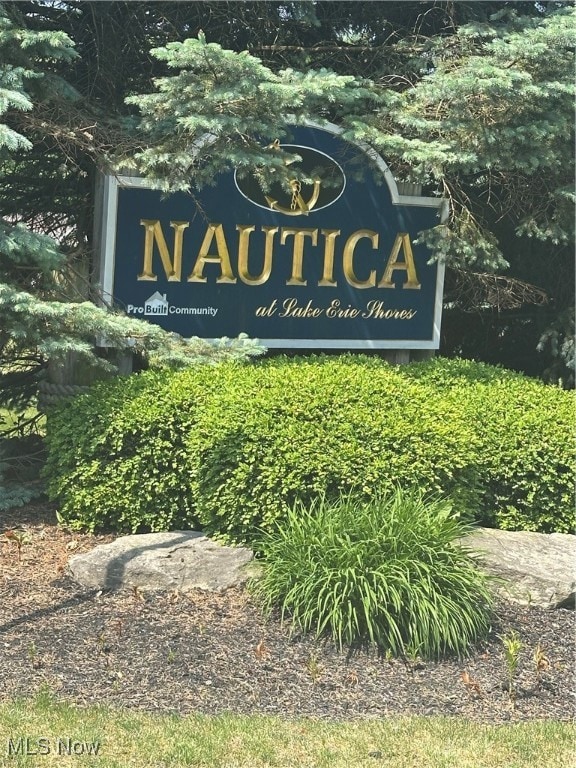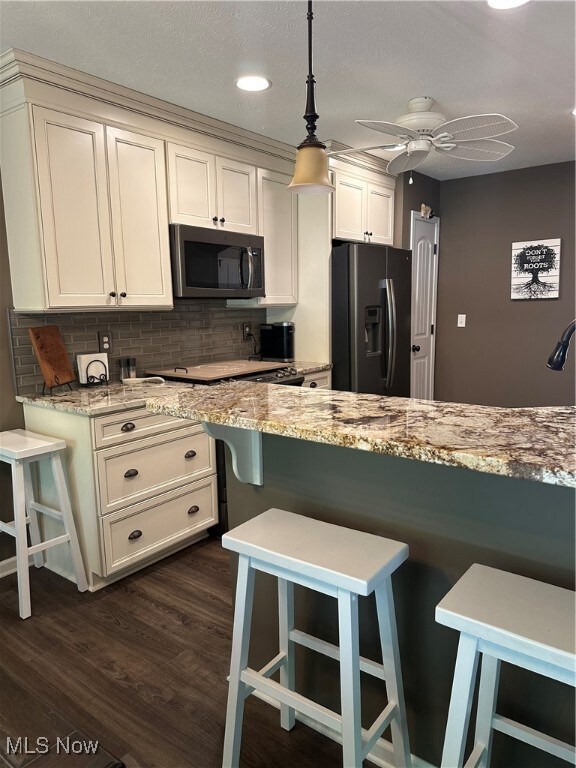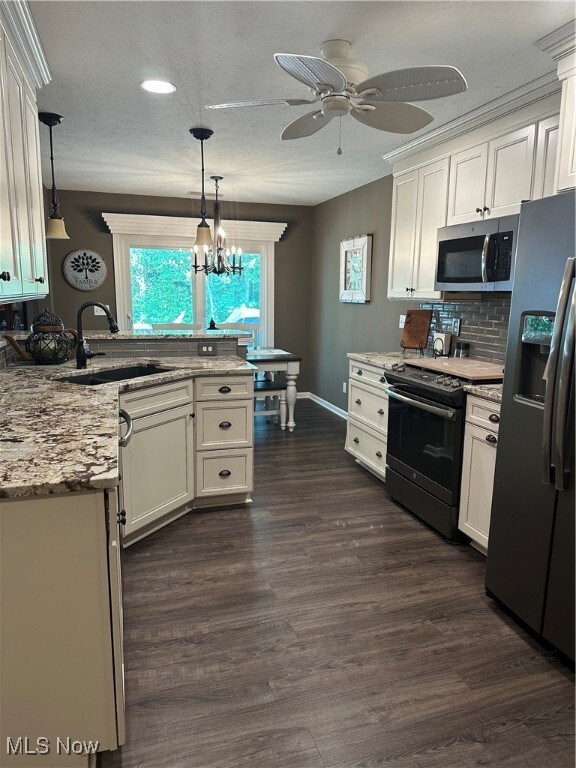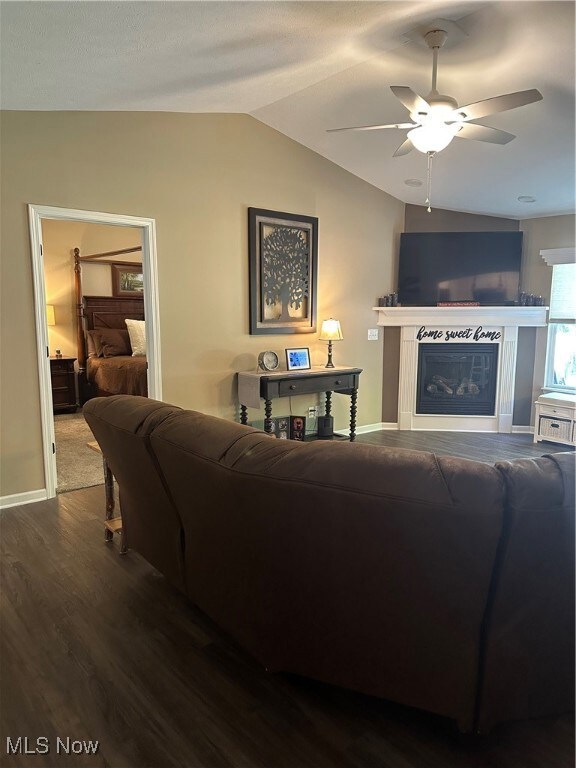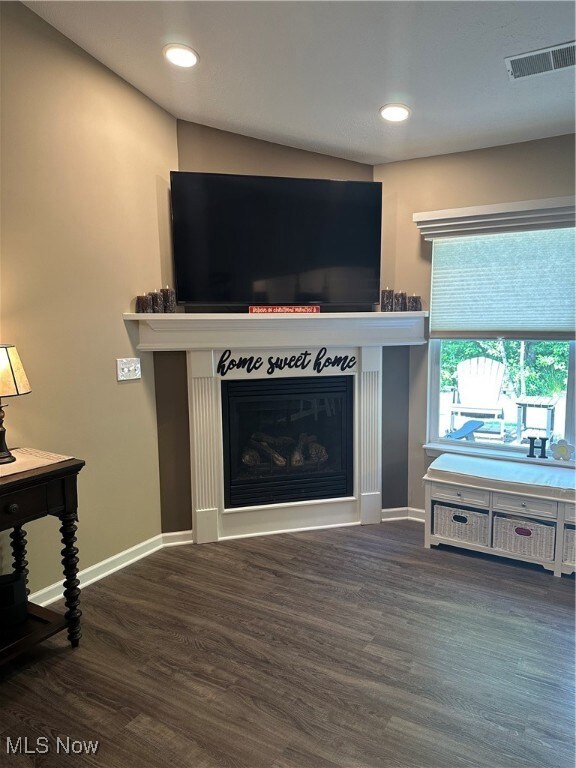
1048 Zephyr Ln Unit 13 Painesville, OH 44077
Highlights
- 2 Car Direct Access Garage
- Ceiling Fan
- East Facing Home
- Forced Air Heating and Cooling System
About This Home
As of July 2025Upgrade your lifestyle at Nautica at Lake Erie Shores, a serene community offering 30 exclusive units. This sought after community offers private access to playground, walking paths and two picnic pavilions, plus access to private lake front park, creating a tranquil retreat for residents. Step into this Professionally decorated, completely remodeled!, 2 bedroom, 2 bath ranch-style condo that features vaulted ceilings and open concept layout that invites natural light and a seamless flow. Large foyer, eat-in kitchen that boasts modern appliances, beautiful cabinets and granite counters with breakfast bar. Sliding glass doors to private and gorgeous, custom brick patio. Great room with fireplace and custom window treatments. The primary bedroom serves as a private sanctuary with vaulted ceilings, ensuite bathroom - custom cabinets and granite counters, and walk in shower, generous walk-in closet. A versatile second bedroom. Full bath nearby that has been complete redone with custom cabinets and granite counter. Additional conveniences include a dedicated laundry room with washer, dryer and utility sink. Attached 2 car garage with extra storage closets and pull down stairs to attic for additional storage. The $350 is for the common area and lake front park.
Last Agent to Sell the Property
Coldwell Banker Schmidt Realty Brokerage Email: debdynes@att.net 440-477-2070 License #315199 Listed on: 06/05/2025

Co-Listed By
Coldwell Banker Schmidt Realty Brokerage Email: debdynes@att.net 440-477-2070 License #301347
Property Details
Home Type
- Condominium
Est. Annual Taxes
- $3,436
Year Built
- Built in 2009
Lot Details
- East Facing Home
HOA Fees
Parking
- 2 Car Direct Access Garage
- Front Facing Garage
- Garage Door Opener
- Driveway
- Additional Parking
Home Design
- Brick Exterior Construction
- Fiberglass Roof
- Asphalt Roof
- Vinyl Siding
Interior Spaces
- 1,303 Sq Ft Home
- 1-Story Property
- Ceiling Fan
- Great Room with Fireplace
Kitchen
- Range<<rangeHoodToken>>
- <<microwave>>
- Dishwasher
Bedrooms and Bathrooms
- 2 Main Level Bedrooms
- 2 Full Bathrooms
Laundry
- Laundry in unit
- Dryer
- Washer
Utilities
- Forced Air Heating and Cooling System
- Heating System Uses Gas
Community Details
- Lake Erie Shores Association
- Built by Pro Built
- Nautica At Lake Erie Shores Condo Subdivision
Listing and Financial Details
- Assessor Parcel Number 11-B-045-F-00-012-0
Ownership History
Purchase Details
Home Financials for this Owner
Home Financials are based on the most recent Mortgage that was taken out on this home.Purchase Details
Purchase Details
Purchase Details
Purchase Details
Purchase Details
Home Financials for this Owner
Home Financials are based on the most recent Mortgage that was taken out on this home.Similar Homes in Painesville, OH
Home Values in the Area
Average Home Value in this Area
Purchase History
| Date | Type | Sale Price | Title Company |
|---|---|---|---|
| Warranty Deed | $275,000 | Title Professionals Group | |
| Interfamily Deed Transfer | -- | None Available | |
| Certificate Of Transfer | -- | None Available | |
| Warranty Deed | $127,100 | All Title Services Llc | |
| Interfamily Deed Transfer | -- | None Available | |
| Interfamily Deed Transfer | -- | None Available | |
| Warranty Deed | $129,900 | Attorney |
Mortgage History
| Date | Status | Loan Amount | Loan Type |
|---|---|---|---|
| Previous Owner | $105,300 | New Conventional | |
| Previous Owner | $103,920 | New Conventional |
Property History
| Date | Event | Price | Change | Sq Ft Price |
|---|---|---|---|---|
| 07/10/2025 07/10/25 | Sold | $275,000 | +5.8% | $211 / Sq Ft |
| 06/06/2025 06/06/25 | Pending | -- | -- | -- |
| 06/05/2025 06/05/25 | For Sale | $259,900 | -- | $199 / Sq Ft |
Tax History Compared to Growth
Tax History
| Year | Tax Paid | Tax Assessment Tax Assessment Total Assessment is a certain percentage of the fair market value that is determined by local assessors to be the total taxable value of land and additions on the property. | Land | Improvement |
|---|---|---|---|---|
| 2024 | $3,436 | $69,880 | $17,640 | $52,240 |
| 2023 | $5,398 | $49,540 | $13,720 | $35,820 |
| 2022 | $2,910 | $49,540 | $13,720 | $35,820 |
| 2021 | $2,920 | $49,540 | $13,720 | $35,820 |
| 2020 | $2,953 | $44,230 | $12,250 | $31,980 |
| 2019 | $2,975 | $44,230 | $12,250 | $31,980 |
| 2018 | $2,108 | $43,360 | $5,250 | $38,110 |
| 2017 | $3,012 | $43,360 | $5,250 | $38,110 |
| 2016 | $2,653 | $43,360 | $5,250 | $38,110 |
| 2015 | $2,482 | $43,360 | $5,250 | $38,110 |
| 2014 | $2,523 | $43,360 | $5,250 | $38,110 |
| 2013 | $2,465 | $43,360 | $5,250 | $38,110 |
Agents Affiliated with this Home
-
Deborah Dynes

Seller's Agent in 2025
Deborah Dynes
Coldwell Banker Schmidt Realty
(440) 477-2070
26 in this area
110 Total Sales
-
Linda Sue Cover
L
Seller Co-Listing Agent in 2025
Linda Sue Cover
Coldwell Banker Schmidt Realty
1 in this area
37 Total Sales
-
Antonia Bowers

Buyer's Agent in 2025
Antonia Bowers
Howard Hanna
(216) 337-6595
5 in this area
78 Total Sales
Map
Source: MLS Now
MLS Number: 5128816
APN: 11-B-045-F-00-012
- 1625 Clipper Cove
- 1747 Mckinley Ln
- 1544 Clipper Cove
- 943 Tradewinds Cove Unit B12
- 1202 Northway Dr Unit L
- 949 Outrigger Cove
- 1786 Kirtstone Terrace
- 880 Ardoye Dr
- 67 Rainbow Dr
- 690 Lanark Ln
- 1876 Kirtstone Terrace
- 751 Bacon Rd
- S/L 240 Delmonte Way
- 0 Outrigger Cove Unit 5141485
- 956 Lake Terrace Dr
- 681 N Creek Dr
- 693 Downington Dr
- S/L 256 Downington St
- 1810 Muirfield Ln
- 1791 Muirfield Ln
