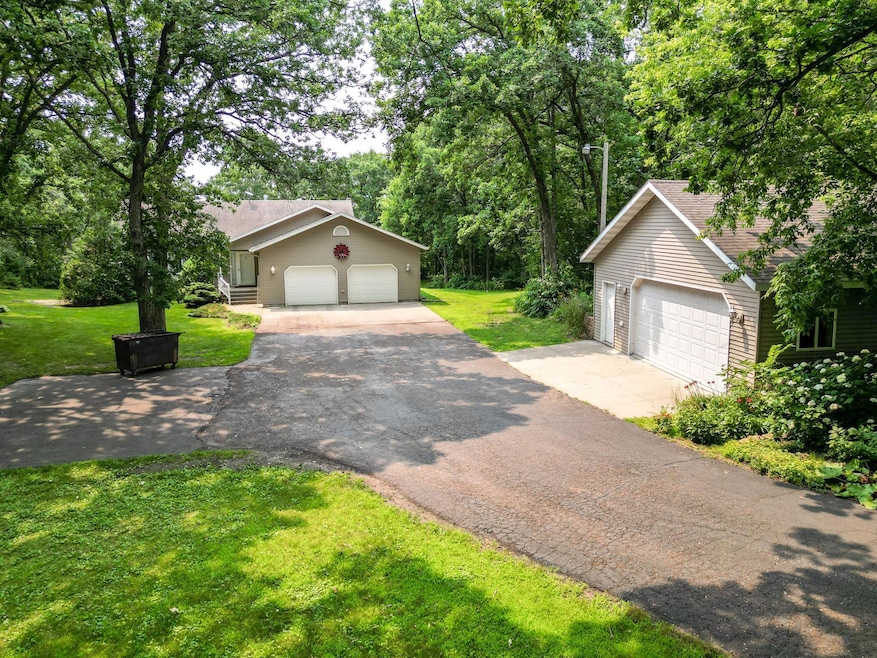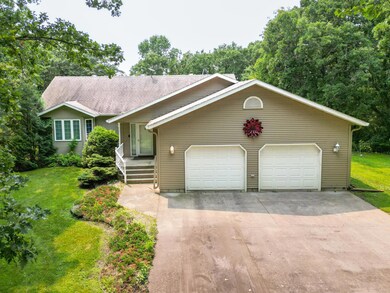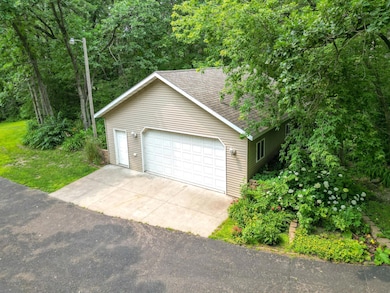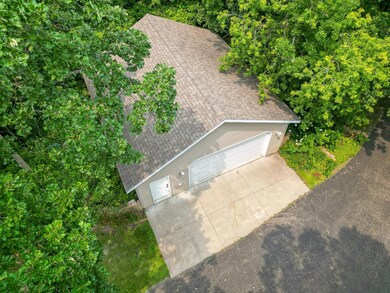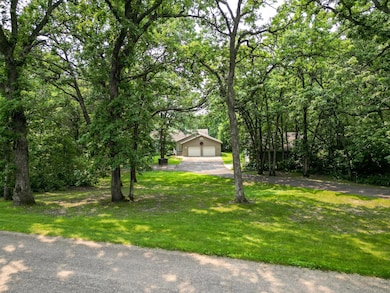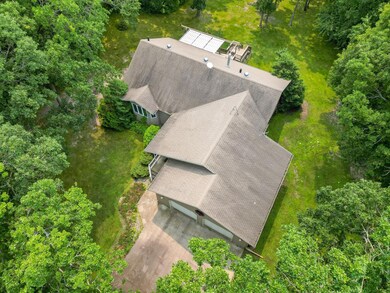
10480 W Lake Ida Ln Pelican Rapids, MN 56572
Highlights
- 200 Feet of Waterfront
- 1 Fireplace
- 2 Car Attached Garage
- Beach Access
- No HOA
- Living Room
About This Home
As of November 2024Discover lakeside luxury with this gorgeous, updated 4 bedroom, 3 bathroom home nestled on a wooded lot along the tranquil shores of Lake 610. Boasting over 3000 sq ft of thoughtfully improved living space, this retreat offers modern comfort and natural beauty. From the expensive deck and lakeside hot tub to the gas-burning fireplace in the living room, every detail is designed for relaxation and entertainment. Enjoy the convenience of recent upgrades, including new cabinets and quartz countertops, stainless steel appliances, and refreshed bathrooms, while the lakeside primary suite beckons with its walk-in closet and spa-like bath. With a detached garage for hobbies or storage, a serene shoreline fire pit, and no public access on the lake, this property offers the perfect blend of privacy and convenience in the heart of lakes country. Whether you're seeking primary residence, a weekend getaway, or an investment opportunity, experience the ultimate lakeside living on Lake 610.
Last Agent to Sell the Property
Keller Williams Realty Professionals Listed on: 05/03/2024

Home Details
Home Type
- Single Family
Est. Annual Taxes
- $2,416
Year Built
- Built in 1996
Lot Details
- 1.84 Acre Lot
- Lot Dimensions are 200x400
- 200 Feet of Waterfront
- Lake Front
- Land Lease
Parking
- 2 Car Attached Garage
- Heated Garage
- Insulated Garage
- Garage Door Opener
Home Design
- Architectural Shingle Roof
Interior Spaces
- 1-Story Property
- 1 Fireplace
- Entrance Foyer
- Family Room
- Living Room
- Dining Room
- Storage Room
- Partially Finished Basement
- Walk-Out Basement
Kitchen
- Range
- Microwave
- Dishwasher
Bedrooms and Bathrooms
- 4 Bedrooms
Utilities
- Forced Air Heating and Cooling System
- 200+ Amp Service
- Private Water Source
- Septic System
Additional Features
- Air Exchanger
- Beach Access
Community Details
- No Home Owners Association
Listing and Financial Details
- Assessor Parcel Number 060833224
Ownership History
Purchase Details
Home Financials for this Owner
Home Financials are based on the most recent Mortgage that was taken out on this home.Purchase Details
Home Financials for this Owner
Home Financials are based on the most recent Mortgage that was taken out on this home.Purchase Details
Home Financials for this Owner
Home Financials are based on the most recent Mortgage that was taken out on this home.Purchase Details
Purchase Details
Similar Homes in Pelican Rapids, MN
Home Values in the Area
Average Home Value in this Area
Purchase History
| Date | Type | Sale Price | Title Company |
|---|---|---|---|
| Deed | $675,000 | -- | |
| Warranty Deed | $675,000 | None Listed On Document | |
| Warranty Deed | $675,000 | None Listed On Document | |
| Warranty Deed | $625,000 | -- | |
| Interfamily Deed Transfer | -- | Attorney | |
| Warranty Deed | $308,000 | Becker County Title Svcs Inc |
Mortgage History
| Date | Status | Loan Amount | Loan Type |
|---|---|---|---|
| Open | $634,500 | New Conventional | |
| Closed | $634,500 | New Conventional | |
| Previous Owner | $33,862 | Construction | |
| Previous Owner | $531,250 | New Conventional | |
| Previous Owner | $65,000 | Unknown |
Property History
| Date | Event | Price | Change | Sq Ft Price |
|---|---|---|---|---|
| 11/15/2024 11/15/24 | Sold | $675,000 | -1.5% | $223 / Sq Ft |
| 10/21/2024 10/21/24 | Pending | -- | -- | -- |
| 09/18/2024 09/18/24 | Price Changed | $685,000 | -1.4% | $226 / Sq Ft |
| 07/17/2024 07/17/24 | Price Changed | $695,000 | -2.1% | $230 / Sq Ft |
| 06/18/2024 06/18/24 | Price Changed | $710,000 | -2.1% | $235 / Sq Ft |
| 05/03/2024 05/03/24 | For Sale | $725,000 | -- | $240 / Sq Ft |
Tax History Compared to Growth
Tax History
| Year | Tax Paid | Tax Assessment Tax Assessment Total Assessment is a certain percentage of the fair market value that is determined by local assessors to be the total taxable value of land and additions on the property. | Land | Improvement |
|---|---|---|---|---|
| 2025 | $2,416 | $661,600 | $208,700 | $452,900 |
| 2024 | $2,416 | $423,200 | $88,300 | $334,900 |
| 2023 | $2,236 | $352,900 | $89,600 | $263,300 |
| 2022 | $2,374 | $324,900 | $87,600 | $237,300 |
| 2021 | $2,374 | $319,700 | $87,600 | $232,100 |
| 2020 | $2,476 | $319,700 | $87,600 | $232,100 |
| 2019 | $2,462 | $322,400 | $87,600 | $234,800 |
| 2018 | $2,566 | $331,500 | $87,600 | $243,900 |
| 2017 | $2,606 | $330,300 | $82,600 | $247,700 |
| 2016 | $2,742 | $326,400 | $82,600 | $243,800 |
| 2015 | -- | $296,300 | $82,700 | $213,600 |
| 2014 | -- | $279,100 | $82,700 | $196,400 |
Agents Affiliated with this Home
-
Ryan Hanson

Seller's Agent in 2024
Ryan Hanson
Keller Williams Realty Professionals
(855) 732-5744
646 Total Sales
-
Jodi Tollefson
J
Buyer's Agent in 2024
Jodi Tollefson
Beyond Realty
(701) 893-8822
170 Total Sales
Map
Source: NorthstarMLS
MLS Number: 6528841
APN: R060833224
- 10372 Sherbrooke Beach Ln
- 14949 Dahlgren Beach Rd
- 51256 County Highway 9
- 51509 County Hwy 9
- Lot 4 County Highway 4
- Lot 3 County Highway 4
- 11395 Creek View Dr
- 50435 Angle Rd
- 13036 Villas Ln
- 50412 Anderson Beach Trail
- 14339 Grandview Ln
- 14347 Grandview Ln
- 14355 Grandview Ln
- 14363 Grandview Ln
- 17125 Townline Cir
- 17155 Townline Cir
- 17135 Townline Cir
- 17145 Townline Cir
- 14370 Grandview Ln Unit b 106
- LOT 3 BLK 5 Grandview Ln
