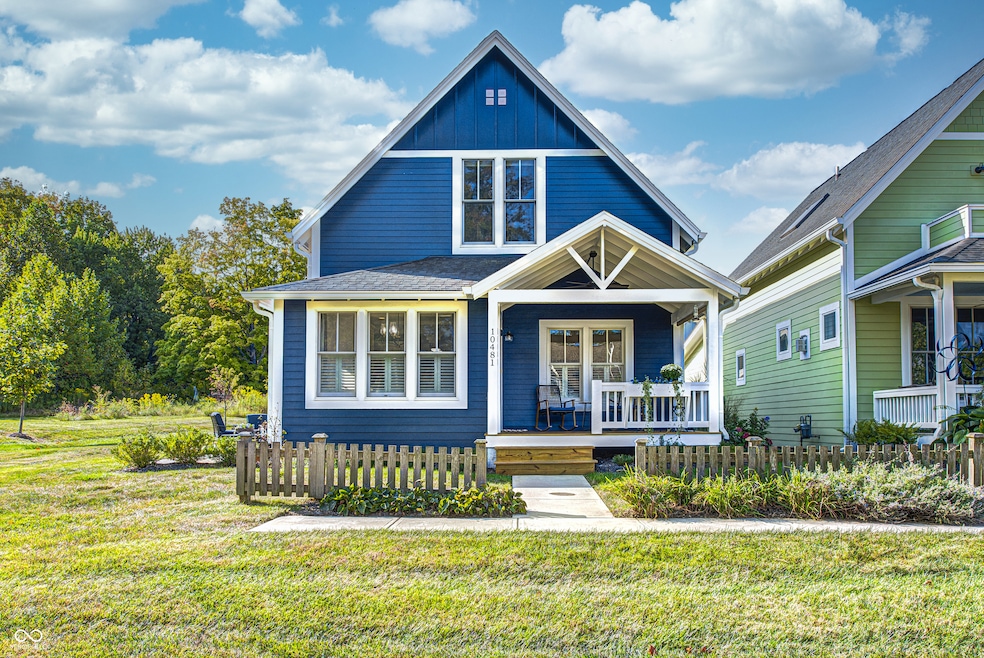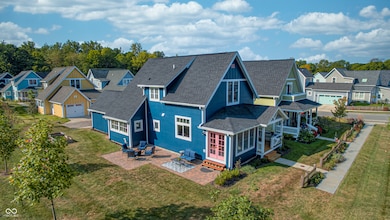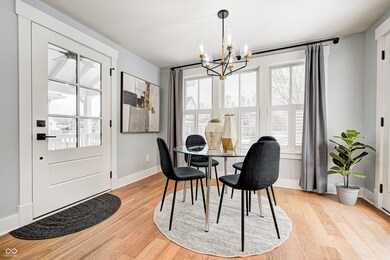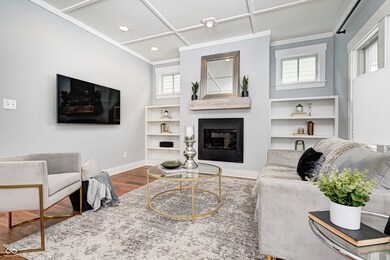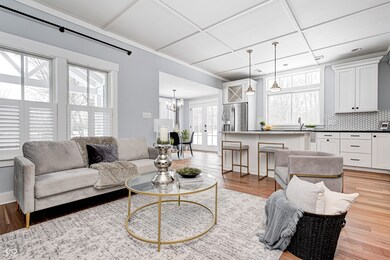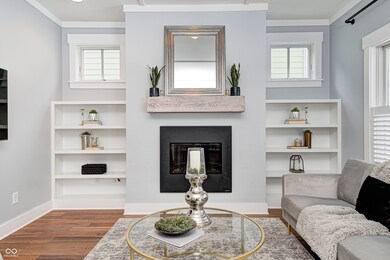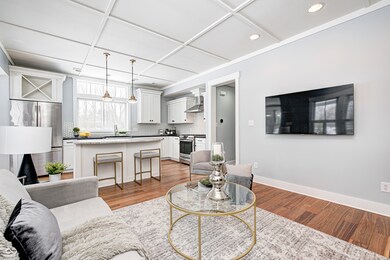
10481 Dusty Rose Dr Zionsville, IN 46077
Highlights
- Mature Trees
- Vaulted Ceiling
- Covered patio or porch
- Eagle Elementary School Rated A+
- Engineered Wood Flooring
- Skylights
About This Home
As of April 2025Discover this charming cottage-style home built in 2018 in the heart of Zionsville, offering 3 spacious bedrooms and 2.5 baths with a FIRST-FLOOR PRIMARY SUITE. Enjoy a short walk to downtown Zionsville, the farmer's market, Lions Park, and Creekside Nature Park. Nestled at an ideal end location, the property boasts open views and a peaceful setting. Hardwood floors flow throughout, enhancing the home's architectural details, while solid wood interior doors add to the already quality 3-year hold home. The two oversized bedrooms feature unbelievably large closets and flank a generous full bathroom upstairs. The open kitchen is a chef's delight, with a center island and gas range. French doors lead to a paverstone patio, perfect for outdoor dining, while the welcoming front porch invites you to enjoy morning coffee or evening drinks. The finished basement extends your living space, offering a large storage room plumbed for a sink and a versatile room with glass doors, ideal as an office or workout space. The freshly painted exterior adds to the home's curb appeal. Yard maintenance is included in the HOA for easy living. This home combines charm, functionality, and an unbeatable location for a truly exceptional lifestyle.
Last Agent to Sell the Property
Berkshire Hathaway Home Brokerage Email: jweatherly@callcarpenter.com License #RB14037022 Listed on: 09/25/2024

Home Details
Home Type
- Single Family
Est. Annual Taxes
- $13,174
Year Built
- Built in 2018
Lot Details
- 4,356 Sq Ft Lot
- Mature Trees
HOA Fees
- $150 Monthly HOA Fees
Parking
- 2 Car Attached Garage
Home Design
- Cement Siding
- Concrete Perimeter Foundation
Interior Spaces
- 2-Story Property
- Built-in Bookshelves
- Vaulted Ceiling
- Skylights
- Gas Log Fireplace
- Window Screens
- Living Room with Fireplace
- Combination Dining and Living Room
- Fire and Smoke Detector
- Laundry on main level
Kitchen
- <<convectionOvenToken>>
- Gas Oven
- <<microwave>>
- Kitchen Island
- Disposal
Flooring
- Engineered Wood
- Luxury Vinyl Plank Tile
Bedrooms and Bathrooms
- 3 Bedrooms
- Walk-In Closet
- Jack-and-Jill Bathroom
Basement
- 9 Foot Basement Ceiling Height
- Sump Pump
Outdoor Features
- Covered patio or porch
Schools
- Eagle Elementary School
- Zionsville West Middle School
- Zionsville Community High School
Utilities
- Forced Air Heating System
- Gas Water Heater
Community Details
- Association fees include lawncare, maintenance, snow removal
- Association Phone (317) 313-5700
- Inglenook Of Zionsville Subdivision
- Property managed by Cumberland
- The community has rules related to covenants, conditions, and restrictions
Listing and Financial Details
- Tax Lot 13
- Assessor Parcel Number 060412000072011006
- Seller Concessions Not Offered
Ownership History
Purchase Details
Home Financials for this Owner
Home Financials are based on the most recent Mortgage that was taken out on this home.Purchase Details
Home Financials for this Owner
Home Financials are based on the most recent Mortgage that was taken out on this home.Purchase Details
Home Financials for this Owner
Home Financials are based on the most recent Mortgage that was taken out on this home.Similar Homes in Zionsville, IN
Home Values in the Area
Average Home Value in this Area
Purchase History
| Date | Type | Sale Price | Title Company |
|---|---|---|---|
| Deed | $686,000 | First America Title Ins Co | |
| Deed | $542,360 | Fidelity National Title Co Llc | |
| Deed | -- | Fidelity National Title |
Mortgage History
| Date | Status | Loan Amount | Loan Type |
|---|---|---|---|
| Previous Owner | $411,636 | Construction |
Property History
| Date | Event | Price | Change | Sq Ft Price |
|---|---|---|---|---|
| 04/17/2025 04/17/25 | Sold | $685,000 | 0.0% | $244 / Sq Ft |
| 03/12/2025 03/12/25 | Pending | -- | -- | -- |
| 12/29/2024 12/29/24 | Price Changed | $685,000 | -2.0% | $244 / Sq Ft |
| 11/22/2024 11/22/24 | Price Changed | $699,000 | -2.2% | $249 / Sq Ft |
| 11/02/2024 11/02/24 | Price Changed | $715,000 | -0.7% | $255 / Sq Ft |
| 10/24/2024 10/24/24 | Price Changed | $720,000 | -2.7% | $257 / Sq Ft |
| 09/25/2024 09/25/24 | For Sale | $740,000 | +21.7% | $264 / Sq Ft |
| 07/06/2022 07/06/22 | Sold | $608,000 | 0.0% | $208 / Sq Ft |
| 07/06/2022 07/06/22 | Pending | -- | -- | -- |
| 07/06/2022 07/06/22 | For Sale | $608,000 | +32.9% | $208 / Sq Ft |
| 11/14/2018 11/14/18 | Sold | $457,373 | -7.2% | $162 / Sq Ft |
| 09/01/2018 09/01/18 | Pending | -- | -- | -- |
| 09/01/2018 09/01/18 | For Sale | $492,739 | -- | $175 / Sq Ft |
Tax History Compared to Growth
Tax History
| Year | Tax Paid | Tax Assessment Tax Assessment Total Assessment is a certain percentage of the fair market value that is determined by local assessors to be the total taxable value of land and additions on the property. | Land | Improvement |
|---|---|---|---|---|
| 2024 | $12,883 | $650,800 | $131,000 | $519,800 |
| 2023 | $13,173 | $652,600 | $131,000 | $521,600 |
| 2022 | $5,655 | $504,400 | $108,000 | $396,400 |
| 2021 | $5,701 | $476,000 | $108,000 | $368,000 |
| 2020 | $5,604 | $476,000 | $108,000 | $368,000 |
| 2019 | $9,551 | $461,600 | $108,000 | $353,600 |
| 2018 | $5 | $200 | $200 | $0 |
Agents Affiliated with this Home
-
Jason Weatherly

Seller's Agent in 2025
Jason Weatherly
Berkshire Hathaway Home
(317) 979-9324
2 in this area
38 Total Sales
-
Kyle Gatesy

Buyer's Agent in 2025
Kyle Gatesy
eXp Realty, LLC
(812) 344-4697
3 in this area
126 Total Sales
-
K
Seller's Agent in 2022
Kristen Cambridge
@properties
-
M
Seller Co-Listing Agent in 2022
Mark Nottingham
@properties
-
K
Buyer's Agent in 2022
Kate Tuttle
@properties
-
Joshua Vida

Seller's Agent in 2018
Joshua Vida
Paradigm Realty Solutions
(574) 626-8432
4 in this area
765 Total Sales
Map
Source: MIBOR Broker Listing Cooperative®
MLS Number: 22001512
APN: 06-04-12-000-072.011-006
- 5721 Upper Garden Way
- 10483 St Anne Dr
- 10262 Rieslaner Cir
- 333 S Fourth St
- 555 W Hawthorne St
- 6330 Mayfield Ln
- 961 Starkey Rd
- 60 E Poplar St
- 590 W Cedar St
- 954 Yorkshire Ln
- 111 N 8th St
- 440 Linden St
- 3862 Cornwallis Ln
- 895 W Poplar St
- 9985 Ford Valley Ln
- 980 W Poplar St
- 1410 Shadow Ct
- 1419 Dominion Dr
- 380 Raintree Dr
- 10758 Gettysburg Place
