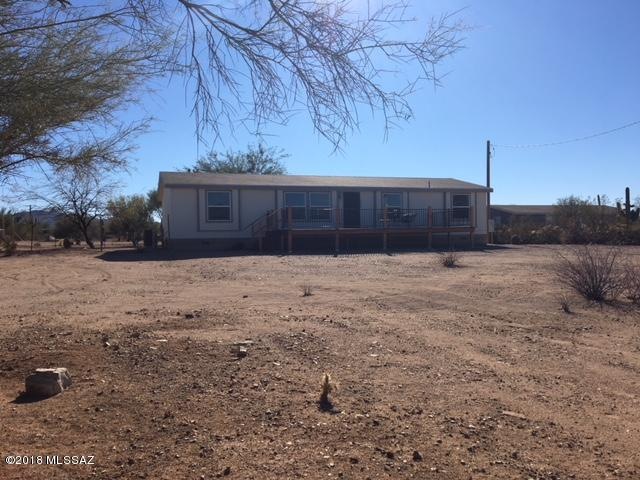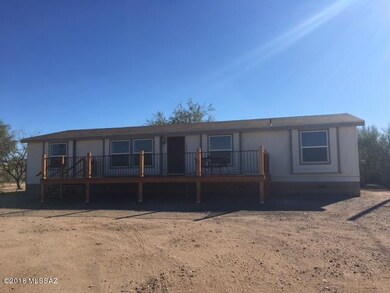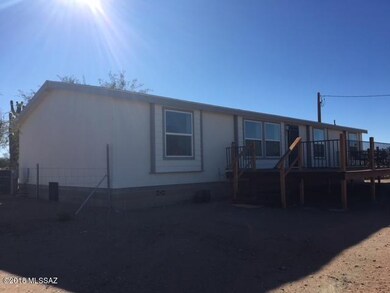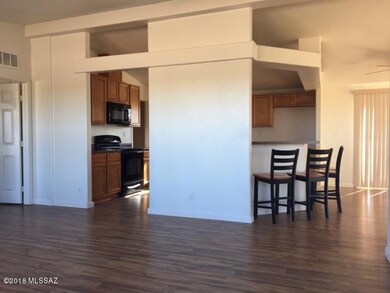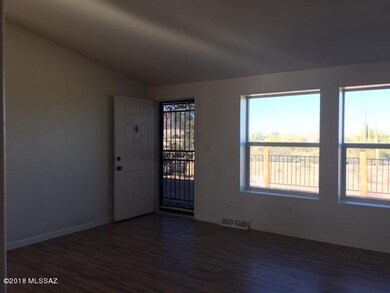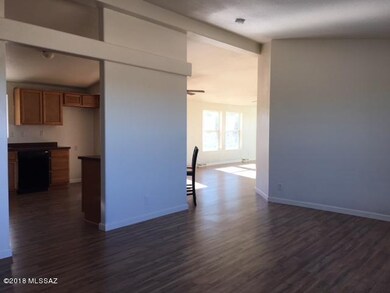
10481 W Mars Rd Tucson, AZ 85743
Picture Rocks NeighborhoodHighlights
- Horse Property
- Deck
- Vaulted Ceiling
- 2 Acre Lot
- Rural View
- Wood Flooring
About This Home
As of September 2020Picture Rocks rural living on 2 acres but close to town. This home features formal living, dining area and family room with great open floorplan. Kitchen cabinets upgraded including bar seating. Split bedroom plan with master bedroom walk-in-closet and master bath with dual vanities garden tub with separate shower. Home has all new flooring and interior paint. Also nice size front deck and rear patio.
Property Details
Home Type
- Manufactured Home
Est. Annual Taxes
- $1,269
Year Built
- Built in 2006
Lot Details
- 2 Acre Lot
- Lot Dimensions are 134.92' x 645.71'
- Dirt Road
- Wire Fence
- Desert Landscape
Parking
- No Driveway
Home Design
- Frame Construction
- Shingle Roof
Interior Spaces
- 1,620 Sq Ft Home
- 1-Story Property
- Vaulted Ceiling
- Ceiling Fan
- Double Pane Windows
- Window Treatments
- Great Room
- Family Room
- Living Room
- Dining Room
- Rural Views
- Fire and Smoke Detector
- Laundry Room
Kitchen
- Breakfast Bar
- Electric Range
- Dishwasher
- Disposal
Flooring
- Wood
- Vinyl
Bedrooms and Bathrooms
- 3 Bedrooms
- Split Bedroom Floorplan
- 2 Full Bathrooms
- Dual Vanity Sinks in Primary Bathroom
- Soaking Tub
- <<tubWithShowerToken>>
Outdoor Features
- Horse Property
- Deck
- Patio
Schools
- Desert Winds Elementary School
- Marana Middle School
- Marana High School
Utilities
- Central Air
- Heat Pump System
- Electric Water Heater
- Septic System
- Phone Available
Additional Features
- No Interior Steps
- North or South Exposure
Similar Homes in Tucson, AZ
Home Values in the Area
Average Home Value in this Area
Property History
| Date | Event | Price | Change | Sq Ft Price |
|---|---|---|---|---|
| 09/10/2020 09/10/20 | Sold | $182,000 | 0.0% | $112 / Sq Ft |
| 08/11/2020 08/11/20 | Pending | -- | -- | -- |
| 08/07/2020 08/07/20 | For Sale | $182,000 | +45.6% | $112 / Sq Ft |
| 02/07/2018 02/07/18 | Sold | $125,000 | 0.0% | $77 / Sq Ft |
| 01/08/2018 01/08/18 | Pending | -- | -- | -- |
| 01/03/2018 01/03/18 | For Sale | $125,000 | -- | $77 / Sq Ft |
Tax History Compared to Growth
Agents Affiliated with this Home
-
B
Seller's Agent in 2020
Betty Covey
Long Realty
-
C
Seller Co-Listing Agent in 2020
Cara Mancuso
Long Realty
-
A
Buyer's Agent in 2020
Amanda Williams
Tierra Antigua Realty
-
Candy Bowen

Buyer Co-Listing Agent in 2020
Candy Bowen
Keller Williams Southern Arizona
(520) 488-4940
1 in this area
130 Total Sales
-
Mark Johnson
M
Seller's Agent in 2018
Mark Johnson
HomeSmart Advantage Group
(520) 419-7396
21 Total Sales
Map
Source: MLS of Southern Arizona
MLS Number: 21800436
- 10600 W Mars Rd
- 7305 N van Ark Rd Unit 5
- 7267 N Lydia Ave
- 7214 N Gecko Run Trail
- 7245 N Gecko Run Trail
- 7256 N Ellexson Dr
- 11125 W Anthony Dr
- 11300 W Ina Rd
- 7030 N Featherstone Trail
- 6760 N Spring Wagon Dr
- 6670 N Desert View Dr
- 6610 N Dimitri Ln
- 6600 N Dimitri Ln
- 7130 N Featherstone Trail
- 11230 W Picture Rocks Rd
- 7265 N Aloe Green Dr
- 7855 N Paradise View Ln
- 7845 N Paradise View Ln
- 6215 N van Ark Rd
- 11170 W Critty Ln
