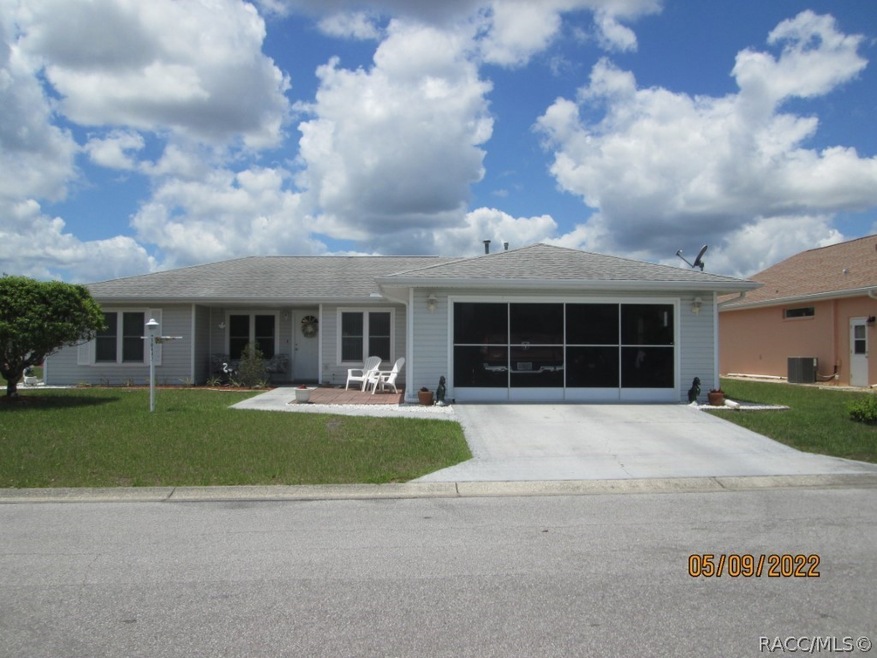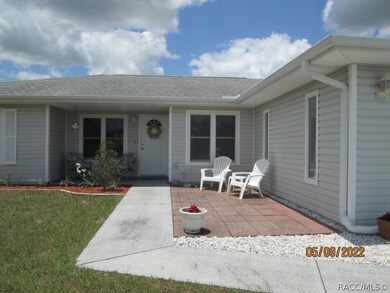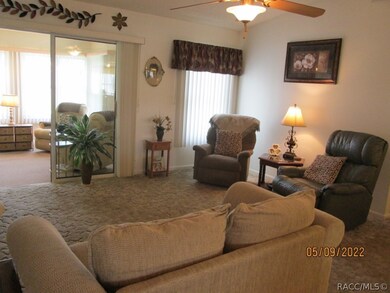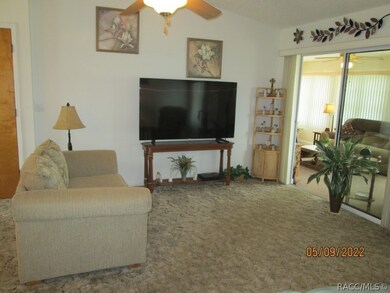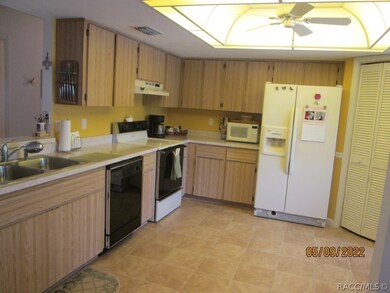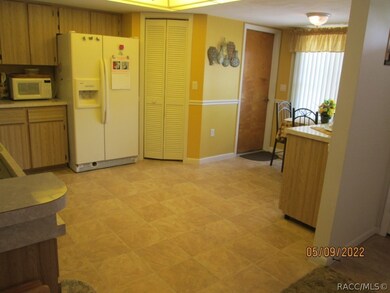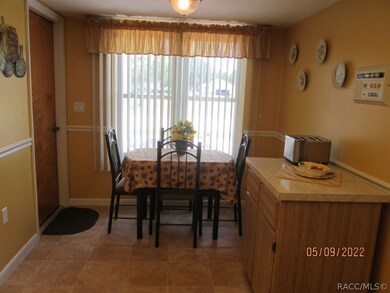
10482 S Clint Loop Floral City, FL 34436
Highlights
- Docks
- RV Access or Parking
- Gated Community
- Fitness Center
- Primary Bedroom Suite
- Clubhouse
About This Home
As of June 2022Beautiful furnished home on 2 lots in Tarawood 55+ community. 3 bedrooms, 2 baths, 2 car garage on with pull down staircase. Living room, dining room, large kitchen with eat-in area. Nice Family room to back of home. This home is turn key with the exception of personal clothing and items listed that do not stay. This gated community has a clubhouse with large dining area and homeowners enjoy pot luck dinners and get togethers. There is a library reading room, a game room , and an exercise room. To the outside is a beautiful built in community pool and a jacuzzi. There is propane gas for the hot water heater. Heating and cooling is electric. (All furniture and 4 t.v's stay with home including large smart t.v in living room. The following items Do Not stay with home, all clothing, pictures, computer and monitor, knick knacks, and personal items.
Last Agent to Sell the Property
Inverness Horizon Realty License #454027 Listed on: 05/11/2022
Last Buyer's Agent
Lake Sumter Member
Realtor Association of Lake Sumter Member
Home Details
Home Type
- Single Family
Est. Annual Taxes
- $670
Year Built
- Built in 1992
Lot Details
- 9,000 Sq Ft Lot
- Lot Dimensions are 90x100
- Property fronts a private road
- East Facing Home
- Rectangular Lot
- Level Lot
- Property is zoned PDR
HOA Fees
- $130 Monthly HOA Fees
Parking
- 2 Car Attached Garage
- Garage Door Opener
- Driveway
- Parking Lot
- RV Access or Parking
Home Design
- Slab Foundation
- Frame Construction
- Shingle Roof
- Ridge Vents on the Roof
- Asphalt Roof
- Vinyl Siding
Interior Spaces
- 1,833 Sq Ft Home
- 1-Story Property
- Cathedral Ceiling
- Thermal Windows
- Blinds
- Pull Down Stairs to Attic
- Fire and Smoke Detector
Kitchen
- Eat-In Kitchen
- Electric Oven
- Range Hood
- Dishwasher
- Laminate Countertops
- Disposal
Flooring
- Carpet
- Vinyl
Bedrooms and Bathrooms
- 3 Bedrooms
- Primary Bedroom Suite
- Walk-In Closet
- 2 Full Bathrooms
- Dual Sinks
- Shower Only
- Separate Shower
Laundry
- Dryer
- Washer
- Laundry Tub
Schools
- Floral City Elementary School
- Inverness Middle School
- Citrus High School
Utilities
- Central Heating and Cooling System
- Heat Pump System
- Programmable Thermostat
- Underground Utilities
- Water Heater
- High Speed Internet
Additional Features
- Energy-Efficient Windows
- Docks
Community Details
Overview
- Association fees include pool(s), recreation facilities, reserve fund, road maintenance, security, trash
- Tarawood Homeowners Association, Phone Number (413) 884-4524
- Tarawood Subdivision
Amenities
- Clubhouse
- Community Kitchen
- Billiard Room
Recreation
- Shuffleboard Court
- Fitness Center
- Community Pool
- Community Spa
Security
- Gated Community
Ownership History
Purchase Details
Home Financials for this Owner
Home Financials are based on the most recent Mortgage that was taken out on this home.Purchase Details
Purchase Details
Purchase Details
Purchase Details
Purchase Details
Similar Homes in Floral City, FL
Home Values in the Area
Average Home Value in this Area
Purchase History
| Date | Type | Sale Price | Title Company |
|---|---|---|---|
| Warranty Deed | $235,000 | American Title Services | |
| Warranty Deed | $77,000 | American Title Services Of C | |
| Quit Claim Deed | -- | American Title Services Of C | |
| Deed | $100 | -- | |
| Deed | $100 | -- | |
| Deed | $75,000 | -- | |
| Deed | $100 | -- |
Mortgage History
| Date | Status | Loan Amount | Loan Type |
|---|---|---|---|
| Open | $176,250 | Balloon |
Property History
| Date | Event | Price | Change | Sq Ft Price |
|---|---|---|---|---|
| 07/12/2025 07/12/25 | Price Changed | $225,000 | -4.3% | $123 / Sq Ft |
| 03/25/2025 03/25/25 | Price Changed | $235,000 | -2.1% | $128 / Sq Ft |
| 02/19/2025 02/19/25 | Price Changed | $240,000 | -5.9% | $131 / Sq Ft |
| 11/04/2024 11/04/24 | For Sale | $255,000 | +8.5% | $139 / Sq Ft |
| 06/30/2022 06/30/22 | Sold | $235,000 | +2.2% | $128 / Sq Ft |
| 05/31/2022 05/31/22 | Pending | -- | -- | -- |
| 05/11/2022 05/11/22 | For Sale | $230,000 | -- | $125 / Sq Ft |
Tax History Compared to Growth
Tax History
| Year | Tax Paid | Tax Assessment Tax Assessment Total Assessment is a certain percentage of the fair market value that is determined by local assessors to be the total taxable value of land and additions on the property. | Land | Improvement |
|---|---|---|---|---|
| 2024 | $2,503 | $195,773 | $31,500 | $164,273 |
| 2023 | $2,503 | $197,079 | $31,500 | $165,579 |
| 2022 | $699 | $77,450 | $0 | $0 |
| 2021 | $670 | $75,194 | $0 | $0 |
| 2020 | $611 | $109,608 | $7,460 | $102,148 |
| 2019 | $610 | $93,373 | $7,460 | $85,913 |
| 2018 | $590 | $76,840 | $7,460 | $69,380 |
| 2017 | $594 | $69,674 | $7,460 | $62,214 |
| 2016 | $606 | $68,241 | $7,460 | $60,781 |
| 2015 | $647 | $72,467 | $7,500 | $64,967 |
| 2014 | $660 | $71,892 | $8,161 | $63,731 |
Agents Affiliated with this Home
-
John Maisel

Seller's Agent in 2024
John Maisel
Active Agent Realty LLC
(352) 302-5351
3 in this area
123 Total Sales
-
Frank Yuelling Jr.

Seller's Agent in 2022
Frank Yuelling Jr.
Inverness Horizon Realty
(352) 212-5222
9 in this area
50 Total Sales
-
Beverly Yuelling
B
Seller Co-Listing Agent in 2022
Beverly Yuelling
Inverness Horizon Realty
(352) 212-0416
12 in this area
55 Total Sales
-
L
Buyer's Agent in 2022
Lake Sumter Member
Realtor Association of Lake Sumter Member
Map
Source: REALTORS® Association of Citrus County
MLS Number: 812640
APN: 20E-20S-28-0020-00000-0700
- 10494 S Drew Bryant Cir
- 10501 S Drew Bryant Cir
- 10485 S Drew Bryant Cir
- 10444 S Clint Loop
- 10468 S Drew Bryant Cir
- 10469 S Drew Bryant Cir
- 10541 S Drew Bryant Cir
- 7451 E Derby Oaks Dr
- 7652 E Derby Oaks Dr
- 10104 S Florida Ave
- 8655 S Florida Ave
- 7930 E Derby Oaks Dr
- 9850 S Appaloosa Ave
- 8054 E Shetland Ln
- 10849 S Zeppelin Terrace
- 7828 E Southlake Dr
- 7231 E Stage Coach Trail
- 9204 S Meredith Ave
- 9181 S Mountain Lake Ave
