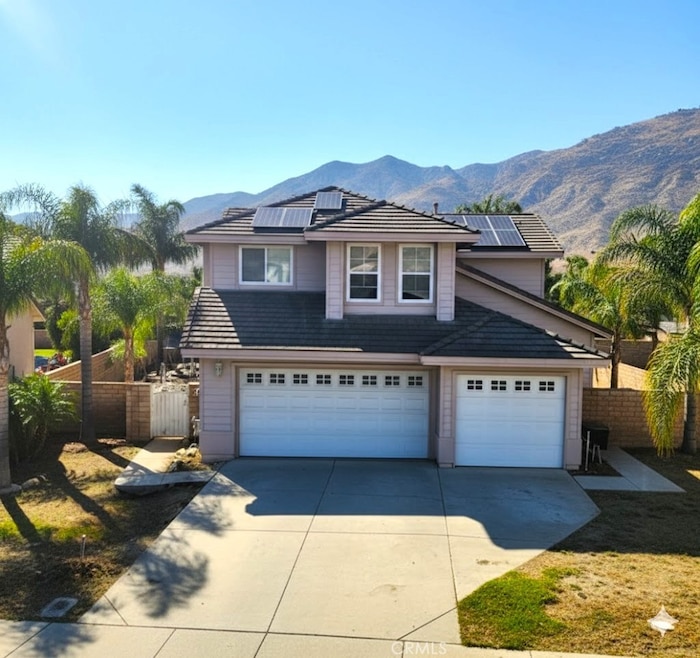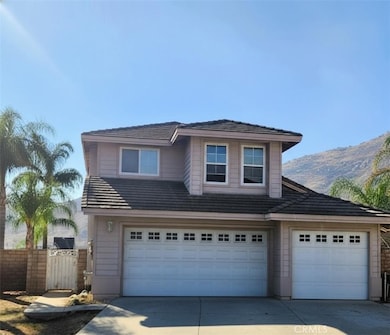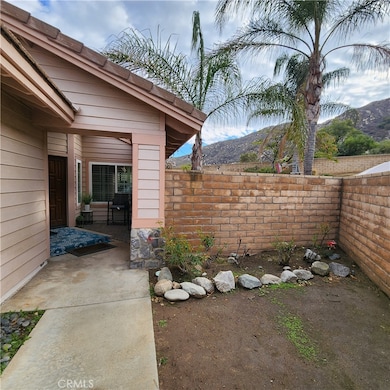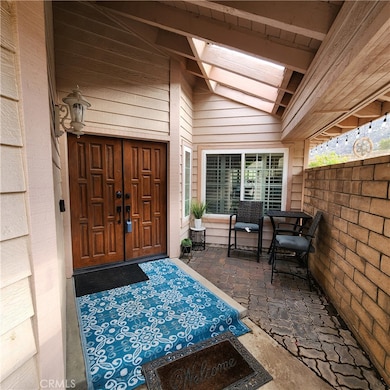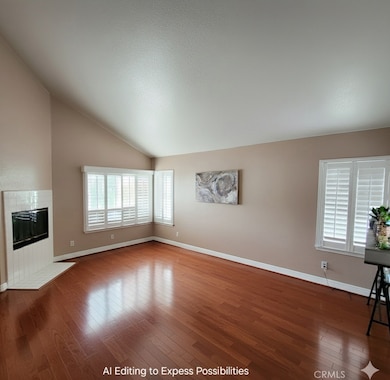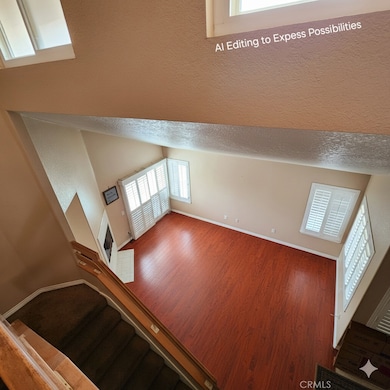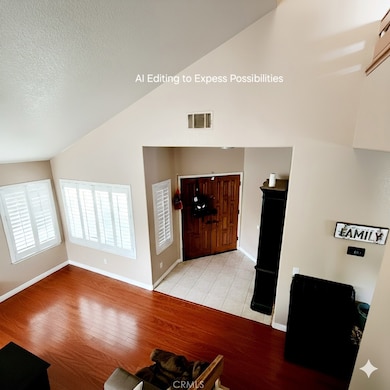10482 Valley Crest Cir Moreno Valley, CA 92557
Hidden Springs NeighborhoodEstimated payment $3,737/month
Highlights
- Solar Power System
- Near a National Forest
- Property is near a park
- Canyon View
- Fireplace in Primary Bedroom
- Traditional Architecture
About This Home
This sought-after, two-story residence at Valley Crest Circle is ideally located in Moreno Valley's established Hidden Springs community, providing an intelligently designed and generous living space with four bedrooms and two and a half bathrooms that maximize comfort and functionality. The main level is set up for seamless entertaining with a welcoming family room fireplace, and the property includes key modern features like an attached garage, central heating/cooling, and a valuable leased solar system for energy efficiency. Situated on a substantial lot, the backyard is ready for you to create a custom outdoor oasis, all while enjoying the benefit of a quiet neighborhood with quick access to highly-regarded local schools (Hidden Springs Elementary, Vista Heights Middle, and Canyon Springs High), major freeways, and essential shopping centers—a brilliant chance to secure a spacious home in a convenient, established area.
Listing Agent
REALTY ONE GROUP ROADS Brokerage Phone: 951-662-6910 License #02030950 Listed on: 11/16/2025

Home Details
Home Type
- Single Family
Est. Annual Taxes
- $7,332
Year Built
- Built in 1992
Lot Details
- 7,841 Sq Ft Lot
- Cul-De-Sac
- Block Wall Fence
- Brick Fence
- Corner Lot
- Front and Back Yard Sprinklers
- Private Yard
- Lawn
- Back and Front Yard
- Density is up to 1 Unit/Acre
Parking
- 3 Car Direct Access Garage
- Front Facing Garage
- Three Garage Doors
- Driveway Up Slope From Street
- On-Street Parking
Property Views
- Canyon
- Mountain
- Hills
Home Design
- Traditional Architecture
- Entry on the 1st floor
- Additions or Alterations
- Slab Foundation
- Frame Construction
- Tile Roof
- Stucco
Interior Spaces
- 2,164 Sq Ft Home
- 2-Story Property
- High Ceiling
- Ceiling Fan
- Electric Fireplace
- Gas Fireplace
- Double Pane Windows
- Insulated Windows
- Shutters
- Blinds
- Window Screens
- Double Door Entry
- Sliding Doors
- Family Room Off Kitchen
- Living Room with Fireplace
- Dining Room
- Laundry Room
Kitchen
- Open to Family Room
- Breakfast Bar
- Gas Oven
- Gas and Electric Range
- Microwave
- Water Line To Refrigerator
- Dishwasher
- Granite Countertops
- Tile Countertops
- Laminate Countertops
- Pots and Pans Drawers
- Self-Closing Drawers
Flooring
- Wood
- Carpet
- Laminate
- Tile
Bedrooms and Bathrooms
- 4 Bedrooms
- Fireplace in Primary Bedroom
- All Upper Level Bedrooms
- Walk-In Closet
- Bathtub with Shower
- Walk-in Shower
- Linen Closet In Bathroom
Home Security
- Home Security System
- Fire and Smoke Detector
Eco-Friendly Details
- Solar Power System
- Solar Heating System
Outdoor Features
- Patio
- Exterior Lighting
- Gazebo
- Front Porch
Location
- Property is near a park
- Urban Location
- Suburban Location
Schools
- Hidden Springs Elementary School
- Vista Heights Middle School
- Canyon Springs High School
Utilities
- Cooling System Powered By Gas
- Two cooling system units
- Central Heating and Cooling System
- Water Heater
- Phone Available
- Cable TV Available
Listing and Financial Details
- Tax Lot 31
- Tax Tract Number 20550
- Assessor Parcel Number 260391016
- $739 per year additional tax assessments
- Seller Considering Concessions
Community Details
Overview
- No Home Owners Association
- Near a National Forest
- Foothills
- Valley
Recreation
- Hiking Trails
Map
Home Values in the Area
Average Home Value in this Area
Tax History
| Year | Tax Paid | Tax Assessment Tax Assessment Total Assessment is a certain percentage of the fair market value that is determined by local assessors to be the total taxable value of land and additions on the property. | Land | Improvement |
|---|---|---|---|---|
| 2025 | $7,332 | $532,840 | $160,226 | $372,614 |
| 2023 | $7,332 | $306,755 | $93,462 | $213,293 |
| 2022 | $3,973 | $300,741 | $91,630 | $209,111 |
| 2021 | $3,875 | $294,845 | $89,834 | $205,011 |
| 2020 | $3,817 | $291,822 | $88,913 | $202,909 |
| 2019 | $3,761 | $286,101 | $87,170 | $198,931 |
| 2018 | $3,649 | $280,492 | $85,461 | $195,031 |
| 2017 | $3,583 | $274,993 | $83,786 | $191,207 |
| 2016 | $3,541 | $269,602 | $82,144 | $187,458 |
| 2015 | $3,495 | $265,555 | $80,911 | $184,644 |
| 2014 | $3,280 | $260,355 | $79,327 | $181,028 |
Property History
| Date | Event | Price | List to Sale | Price per Sq Ft |
|---|---|---|---|---|
| 11/16/2025 11/16/25 | For Sale | $592,000 | -- | $274 / Sq Ft |
Purchase History
| Date | Type | Sale Price | Title Company |
|---|---|---|---|
| Grant Deed | $82,500 | Lawyers Title | |
| Interfamily Deed Transfer | -- | None Available | |
| Interfamily Deed Transfer | -- | Amrock Inc | |
| Interfamily Deed Transfer | -- | None Available |
Source: California Regional Multiple Listing Service (CRMLS)
MLS Number: IG25246951
APN: 260-391-016
- 22508 Mountain View Rd
- 22545 Canaleto Way
- 10456 Sparrow Ct
- 10206 Sycamore Canyon Rd
- 10299 Kite Ct
- 10086 Deville Dr
- 10641 Breezy Meadow Dr
- O Samuel Way
- 22600 Echo Lake Rd
- 10189 Via Apolina
- 0 Cantarini Rd Unit 219045579
- 0 Box Springs Rd Unit CV25064688
- 9573 Pebble Brook Dr
- 11425 Tiffany Ln
- 23247 Montalvo Rd
- 10917 Breezy Meadow Dr
- 23426 Mariner Way
- 22475 Quail Call Dr
- 11160 Pioneer Ridge Rd
- 11205 Pioneer Ridge Rd
- 10310 Vía Pastoral
- 10088 Sand Crest
- 9840 Shadow Mountain Dr
- 23604 Tarara Dr
- 22985 Climbing Rose Dr
- 22579 Naranja St
- 23020 Mansfield Ln
- 23809 Parkland Ave
- 22768 Scotia Ln
- 23805 Mark Twain
- 11824 Honey Hollow
- 12080 Pigeon Pass Rd
- 21550 Box Springs Rd
- 20610 Hill Top Dr
- 23163 Ironwood Ave
- 12406 Clark St
- 23215 Ironwood Ave
- 24230 Summit Ridge Cir
- 12159 Calle Sombra
- 23400 Hemlock Ave
