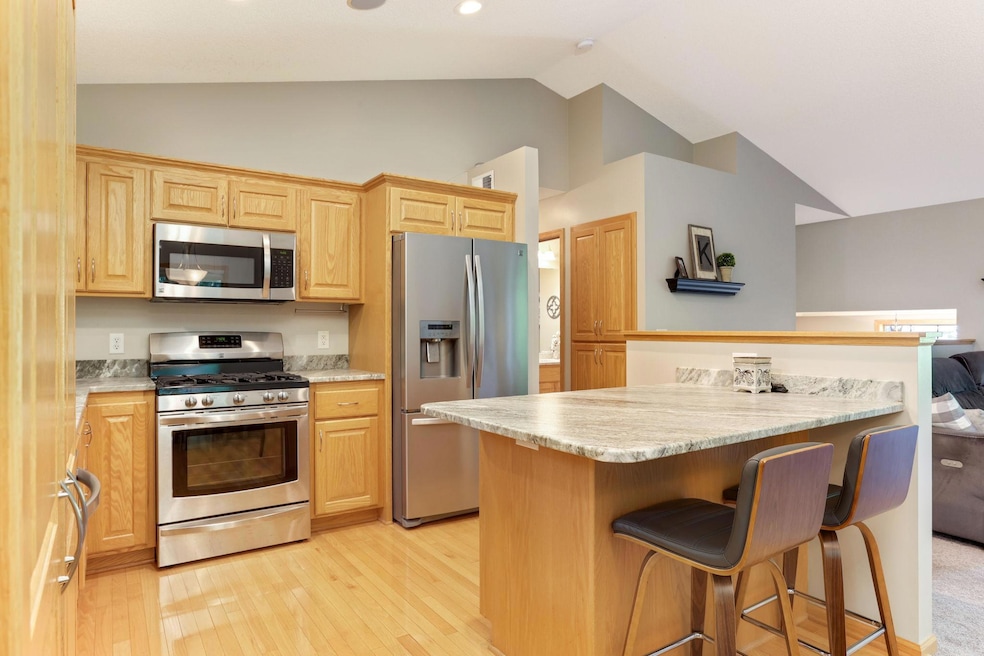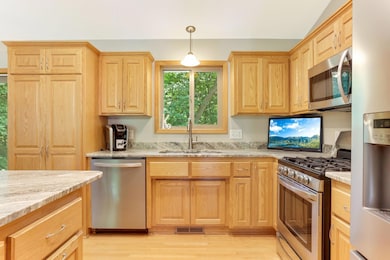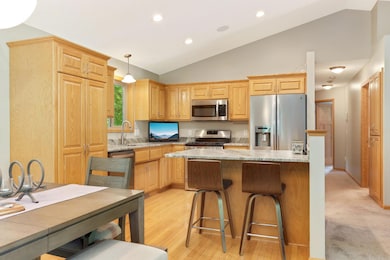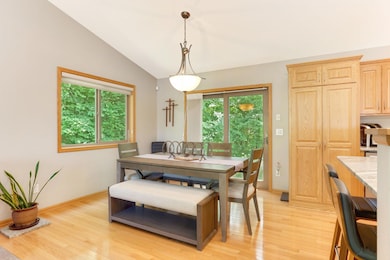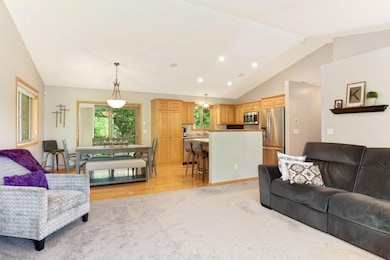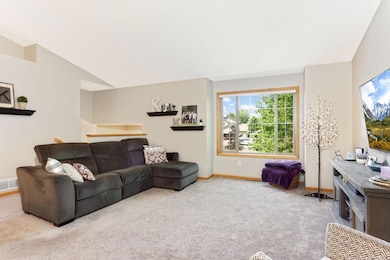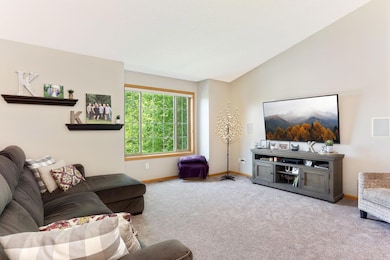10483 6th St NE Hanover, MN 55341
Highlights
- No HOA
- Hobby Room
- The kitchen features windows
- Hanover Elementary School Rated A-
- Stainless Steel Appliances
- Cul-De-Sac
About This Home
Available August 1st! Tucked away on a peaceful cul-de-sac surrounded by mature trees, this beautifully updated and well-maintained home offers 5 bedrooms, 2 bathrooms, and a 3-car garage. From the moment you step inside, you’ll be greeted by soaring ceilings and abundant natural light that create a warm and welcoming atmosphere. The open-concept main level features a modern kitchen with stainless steel appliances, updated granite countertops, a sink, faucet, and hardware. Ideal for families, the layout includes three bedrooms on one level, including a spacious primary suite. The remodeled primary bathroom showcases with dual sinks, granite countertops, vinyl plank flooring, and a toilet. The full hallway bath has also been upgraded with new granite, flooring, and fixtures. The finished lower level is perfect for entertaining or relaxing, boasting stylish flooring, a cozy gas fireplace framed with stone and a custom wood mantel, and a walkout to a large patio overlooking a private backyard. Also on this level are a large office/bedroom with double glass doors, an additional bedroom, and a laundry room with front-load washer and dryer. Conveniently located near Bebe Lake, the Crow River, and downtown St. Michael, with Maple Grove just 20 minutes away — this home combines tranquility with easy access to amenities
Home Details
Home Type
- Single Family
Est. Annual Taxes
- $3,780
Year Built
- Built in 2005
Lot Details
- Cul-De-Sac
- Irregular Lot
Parking
- 3 Car Attached Garage
- Garage Door Opener
Home Design
- Bi-Level Home
Interior Spaces
- Stone Fireplace
- Family Room with Fireplace
- Living Room
- Hobby Room
Kitchen
- Range<<rangeHoodToken>>
- <<microwave>>
- Dishwasher
- Stainless Steel Appliances
- Disposal
- The kitchen features windows
Bedrooms and Bathrooms
- 5 Bedrooms
Laundry
- Dryer
- Washer
Finished Basement
- Walk-Out Basement
- Basement Fills Entire Space Under The House
- Sump Pump
- Drain
- Basement Storage
- Natural lighting in basement
Utilities
- Forced Air Heating and Cooling System
- Underground Utilities
- 150 Amp Service
Additional Features
- Air Exchanger
- Patio
Community Details
- No Home Owners Association
- Crow River Heights East 2Nd Ad Subdivision
Listing and Financial Details
- Property Available on 8/1/25
- Tenant pays for gas, trash collection, water
- Assessor Parcel Number 108039002010
Map
Source: NorthstarMLS
MLS Number: 6729912
APN: 108-039-002010
- 874 Kayla Ln
- 10701 Beebe Lake Rd NE
- 10215 Kaitlin Ave
- TBD 4th St NE
- 11506 5th St NE
- 989 Kadler Ave NE
- 10798 River Rd NE
- xxx Labeaux Ave NE
- 2999 Weston Way
- 2663 Weston Way
- 9747 Jasmine Ave NE
- 9733 Jasmine Ave NE
- 9756 Jasmine Ave NE
- 9750 Jasmine Ave NE
- 9746 Jasmine Ave NE
- 11236 Freedom Way
- 1373 Oak Ridge St
- 9774 Jasmine Ave NE
- 9774 Jasmine Ave NE
- 9774 Jasmine Ave NE
- 516 Lincoln Dr NE
- 11910 Town Center Dr NE
- 11811 Frankfort Pkwy NE
- 5050 Lambert Ave NE
- 5079 Lambert Ave NE
- 5400 Kingston Ln NE
- 23298 124th Ave
- 10732 County Road 37 NE
- 10549 64th Way NE
- 22209 Red Oak Dr
- 6104 MacLynn Ave NE
- 8360 Bridge St
- 9010 Marsh Run
- 12933 Brenly Way
- 6382 Marshall Ave NE
- 11441 51st Cir NE
- 13876 59th St NE
- 21860 136th Way
- 13650 Marsh View Ave
- 20801 County Road 81
