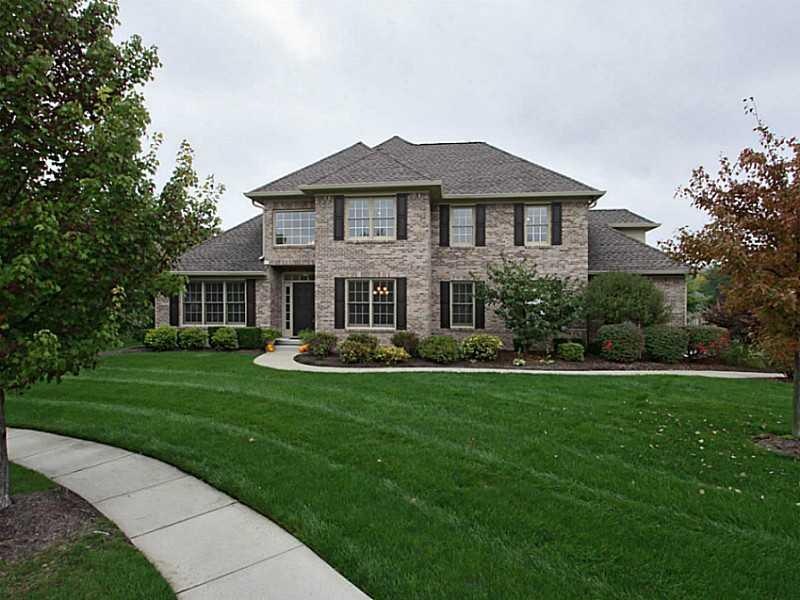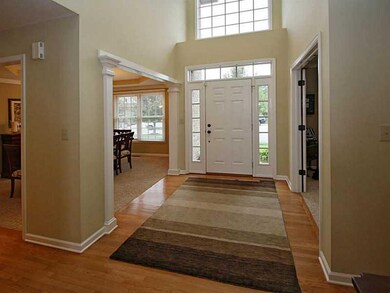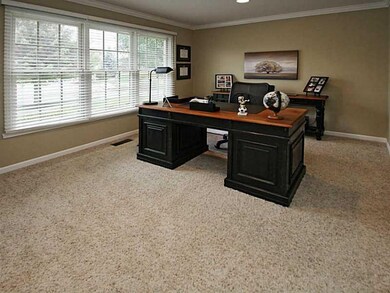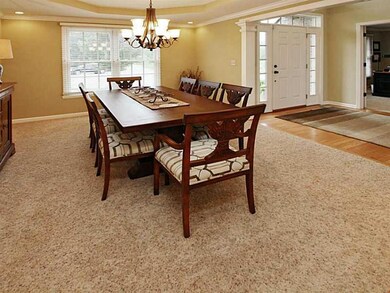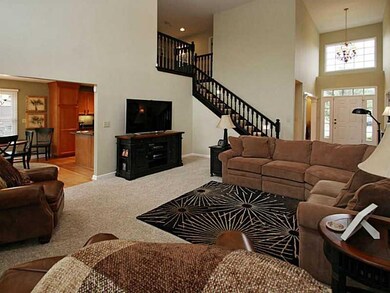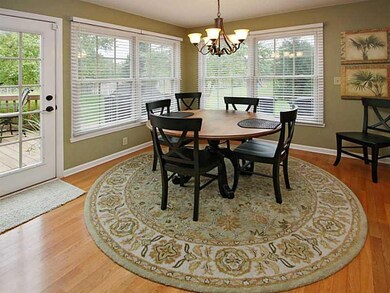
10483 Muirfield Trace Fishers, IN 46037
Hawthorn Hills NeighborhoodHighlights
- 1 Fireplace
- Forced Air Heating and Cooling System
- Two Story Entrance Foyer
- Lantern Road Elementary School Rated A
- Garage
About This Home
As of March 2025Wonderfully maintained home in one of Fishers most popular neighborhoods-Windermere Pointe. This beautiful home is situated on a private cul-de-sac lot. Main Flr Master Suite. Kitchen has Granite, gleaming hardwoods and lrg Pantry. Upstairs adds 3 bedrooms, Loft and a Walk-in Attic. Lower Level Daylight Family Rm and Rec/Play area. Private back-yard w/Lrg Deck and Privacy Fence. Prof Landscaped w/full Irrigation. WELCOME HOME!
Last Agent to Sell the Property
Berkshire Hathaway Home License #RB14050505 Listed on: 10/03/2013

Last Buyer's Agent
Jeffrey Paxson
Home Details
Home Type
- Single Family
Est. Annual Taxes
- $3,878
Year Built
- Built in 2001
Lot Details
- 0.37 Acre Lot
Parking
- Garage
Interior Spaces
- 2-Story Property
- 1 Fireplace
- Two Story Entrance Foyer
- Basement
Bedrooms and Bathrooms
- 4 Bedrooms
Utilities
- Forced Air Heating and Cooling System
- Heating System Uses Gas
- Gas Water Heater
Community Details
- Association fees include entrance common insurance maintenance professional mgmt snow removal
- Windermere Pointe Subdivision
Listing and Financial Details
- Assessor Parcel Number 291509016020000020
Ownership History
Purchase Details
Home Financials for this Owner
Home Financials are based on the most recent Mortgage that was taken out on this home.Purchase Details
Home Financials for this Owner
Home Financials are based on the most recent Mortgage that was taken out on this home.Purchase Details
Home Financials for this Owner
Home Financials are based on the most recent Mortgage that was taken out on this home.Purchase Details
Purchase Details
Purchase Details
Home Financials for this Owner
Home Financials are based on the most recent Mortgage that was taken out on this home.Purchase Details
Home Financials for this Owner
Home Financials are based on the most recent Mortgage that was taken out on this home.Similar Homes in the area
Home Values in the Area
Average Home Value in this Area
Purchase History
| Date | Type | Sale Price | Title Company |
|---|---|---|---|
| Warranty Deed | $550,000 | Chicago Title | |
| Warranty Deed | -- | None Available | |
| Warranty Deed | -- | Title Links Llc | |
| Trustee Deed | -- | None Available | |
| Warranty Deed | -- | Stewart Title Guaranty Co | |
| Warranty Deed | -- | None Available | |
| Warranty Deed | -- | -- |
Mortgage History
| Date | Status | Loan Amount | Loan Type |
|---|---|---|---|
| Open | $495,000 | New Conventional | |
| Previous Owner | $75,000 | Credit Line Revolving | |
| Previous Owner | $339,920 | New Conventional | |
| Previous Owner | $386,603 | VA | |
| Previous Owner | $391,246 | VA | |
| Previous Owner | $3,833,330 | VA | |
| Previous Owner | $342,000 | Fannie Mae Freddie Mac | |
| Previous Owner | $323,000 | Credit Line Revolving | |
| Previous Owner | $215,800 | No Value Available | |
| Closed | $16,500 | No Value Available |
Property History
| Date | Event | Price | Change | Sq Ft Price |
|---|---|---|---|---|
| 03/03/2025 03/03/25 | Sold | $550,000 | -3.5% | $131 / Sq Ft |
| 01/25/2025 01/25/25 | Pending | -- | -- | -- |
| 01/19/2025 01/19/25 | Price Changed | $569,900 | 0.0% | $136 / Sq Ft |
| 01/19/2025 01/19/25 | For Sale | $569,900 | -1.7% | $136 / Sq Ft |
| 01/14/2025 01/14/25 | Pending | -- | -- | -- |
| 12/26/2024 12/26/24 | Price Changed | $579,900 | -1.7% | $139 / Sq Ft |
| 11/21/2024 11/21/24 | Price Changed | $589,900 | -1.7% | $141 / Sq Ft |
| 11/12/2024 11/12/24 | Price Changed | $599,900 | -1.7% | $143 / Sq Ft |
| 10/30/2024 10/30/24 | Price Changed | $610,000 | -1.2% | $146 / Sq Ft |
| 10/21/2024 10/21/24 | Price Changed | $617,500 | 0.0% | $148 / Sq Ft |
| 10/21/2024 10/21/24 | For Sale | $617,500 | +1.4% | $148 / Sq Ft |
| 09/28/2024 09/28/24 | Pending | -- | -- | -- |
| 09/27/2024 09/27/24 | For Sale | $609,000 | +43.3% | $146 / Sq Ft |
| 06/30/2020 06/30/20 | Sold | $424,900 | 0.0% | $97 / Sq Ft |
| 05/25/2020 05/25/20 | Pending | -- | -- | -- |
| 05/22/2020 05/22/20 | For Sale | $424,900 | 0.0% | $97 / Sq Ft |
| 05/20/2020 05/20/20 | Off Market | $424,900 | -- | -- |
| 05/20/2020 05/20/20 | Price Changed | $424,900 | 0.0% | $97 / Sq Ft |
| 05/20/2020 05/20/20 | For Sale | $424,900 | 0.0% | $97 / Sq Ft |
| 01/01/2018 01/01/18 | Pending | -- | -- | -- |
| 12/15/2017 12/15/17 | Off Market | $424,900 | -- | -- |
| 10/25/2017 10/25/17 | Price Changed | $389,900 | -2.5% | $89 / Sq Ft |
| 09/28/2017 09/28/17 | Price Changed | $399,900 | -4.6% | $92 / Sq Ft |
| 07/18/2017 07/18/17 | Price Changed | $419,000 | -1.4% | $96 / Sq Ft |
| 06/30/2017 06/30/17 | For Sale | $425,000 | 0.0% | $97 / Sq Ft |
| 04/06/2017 04/06/17 | Pending | -- | -- | -- |
| 03/31/2017 03/31/17 | For Sale | $425,000 | +13.3% | $97 / Sq Ft |
| 01/31/2014 01/31/14 | Sold | $375,000 | 0.0% | $86 / Sq Ft |
| 12/22/2013 12/22/13 | Pending | -- | -- | -- |
| 10/03/2013 10/03/13 | For Sale | $375,000 | -- | $86 / Sq Ft |
Tax History Compared to Growth
Tax History
| Year | Tax Paid | Tax Assessment Tax Assessment Total Assessment is a certain percentage of the fair market value that is determined by local assessors to be the total taxable value of land and additions on the property. | Land | Improvement |
|---|---|---|---|---|
| 2024 | $5,389 | $485,100 | $96,800 | $388,300 |
| 2023 | $5,389 | $466,000 | $96,800 | $369,200 |
| 2022 | $4,799 | $418,300 | $96,800 | $321,500 |
| 2021 | $4,799 | $396,400 | $96,800 | $299,600 |
| 2020 | $4,676 | $385,000 | $96,800 | $288,200 |
| 2019 | $4,647 | $381,800 | $81,600 | $300,200 |
| 2018 | $4,592 | $376,300 | $81,600 | $294,700 |
| 2017 | $4,239 | $353,700 | $81,600 | $272,100 |
| 2016 | $4,315 | $360,100 | $81,600 | $278,500 |
| 2014 | $3,822 | $351,300 | $81,600 | $269,700 |
| 2013 | $3,822 | $353,500 | $81,600 | $271,900 |
Agents Affiliated with this Home
-
E
Seller's Agent in 2025
Eric Grubb
Five Rivers Realty Inc.
-

Buyer's Agent in 2025
Maxwell Richter
Wilmoth Group
(317) 842-3400
1 in this area
260 Total Sales
-

Seller's Agent in 2020
Mike Deck
Berkshire Hathaway Home
(317) 339-2830
7 in this area
703 Total Sales
-

Seller Co-Listing Agent in 2020
Joel Rust
Berkshire Hathaway Home
(317) 514-4255
45 Total Sales
-

Buyer's Agent in 2020
Stephen Ladig
Ladig Realty, LLC
(317) 414-4675
23 Total Sales
-
J
Buyer's Agent in 2014
Jeffrey Paxson
Map
Source: MIBOR Broker Listing Cooperative®
MLS Number: MBR21259047
APN: 29-15-09-016-020.000-020
- 10594 Geist Rd
- 9838 Gulfstream Ct
- 10630 Thorny Ridge Trace
- 11393 Muirfield Trace
- 12010 Landover Ln
- 10316 Hatherley Way
- 10266 Hatherley Way
- 11715 Landings Dr
- 10194 Lothbury Cir
- 11002 Hoosier Rd
- 10965 Fairway Ridge Ln
- 10178 Brushfield Ln
- 10844 Fairwoods Dr
- 10865 Fairwoods Dr
- 10792 Sawgrass Dr
- 10602 Fall Rd
- 10759 Sawgrass Dr
- 11354 Redwing Ct
- 10707 Club Chase
- 11132 Harriston Dr
